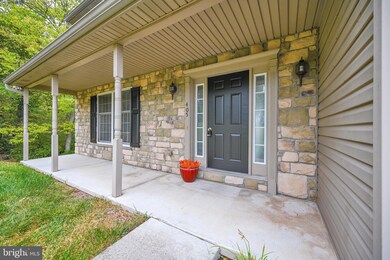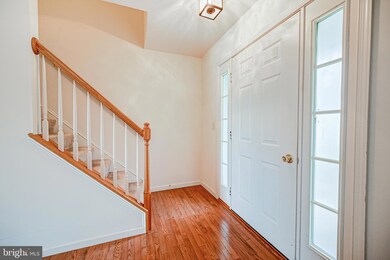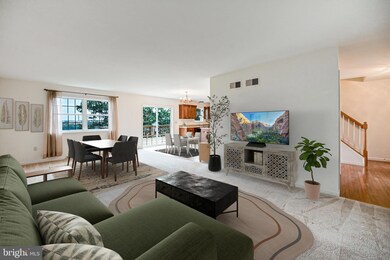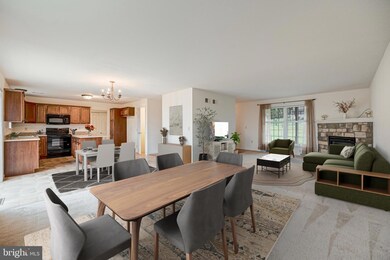
405 N Burberry Ln Mount Wolf, PA 17347
Highlights
- Panoramic View
- Open Floorplan
- Deck
- Northeastern Senior High School Rated A-
- Colonial Architecture
- Backs to Trees or Woods
About This Home
As of December 2024Beautiful home with amazing, MILLION DOLLAR views on a cul-de-sac in Asbury Pines! 4 bedrooms, 2.5 baths with a full primary suite upstairs. Almost 2000 sq of living space upstairs with additional potential in the walk-out lower level for a media room/playroom. Two-tiered deck accessible from each level. Open layout on the first floor with a kitchen island and first floor laundry room. Two-car garage and plenty of room for guest parking on the street. Schedule your showing today!
Last Agent to Sell the Property
Berkshire Hathaway HomeServices Homesale Realty License #AB069605 Listed on: 11/20/2024

Last Buyer's Agent
Dawn Kane
Redfin Corporation

Home Details
Home Type
- Single Family
Est. Annual Taxes
- $6,138
Year Built
- Built in 2007
Lot Details
- 0.34 Acre Lot
- Irregular Lot
- Sloped Lot
- Backs to Trees or Woods
Parking
- 2 Car Attached Garage
- Parking Storage or Cabinetry
- Front Facing Garage
- Garage Door Opener
- Driveway
Property Views
- River
- Panoramic
- Scenic Vista
Home Design
- Colonial Architecture
- Traditional Architecture
- Block Foundation
- Asphalt Roof
- Vinyl Siding
- Stick Built Home
Interior Spaces
- 1,720 Sq Ft Home
- Property has 2 Levels
- Open Floorplan
- Ceiling Fan
- Recessed Lighting
- Corner Fireplace
- Living Room
- Attic
Kitchen
- Eat-In Kitchen
- Electric Oven or Range
- Stove
- Range Hood
- <<microwave>>
- Kitchen Island
- Disposal
Flooring
- Wood
- Carpet
- Vinyl
Bedrooms and Bathrooms
- 4 Bedrooms
- En-Suite Bathroom
- Walk-In Closet
- <<tubWithShowerToken>>
Laundry
- Laundry on main level
- Washer and Dryer Hookup
Basement
- Walk-Out Basement
- Basement Fills Entire Space Under The House
Outdoor Features
- Deck
- Porch
Utilities
- Forced Air Heating and Cooling System
- 200+ Amp Service
- Electric Water Heater
Community Details
- No Home Owners Association
- Asbury Pines Subdivision
Listing and Financial Details
- Tax Lot 0012
- Assessor Parcel Number 26-000-18-0012-00-00000
Ownership History
Purchase Details
Home Financials for this Owner
Home Financials are based on the most recent Mortgage that was taken out on this home.Purchase Details
Home Financials for this Owner
Home Financials are based on the most recent Mortgage that was taken out on this home.Purchase Details
Similar Homes in the area
Home Values in the Area
Average Home Value in this Area
Purchase History
| Date | Type | Sale Price | Title Company |
|---|---|---|---|
| Warranty Deed | $335,000 | None Listed On Document | |
| Warranty Deed | $335,000 | None Listed On Document | |
| Deed | $250,000 | None Listed On Document | |
| Deed | $200,000 | None Available |
Mortgage History
| Date | Status | Loan Amount | Loan Type |
|---|---|---|---|
| Open | $301,500 | New Conventional | |
| Closed | $301,500 | New Conventional | |
| Previous Owner | $250,000 | New Conventional | |
| Previous Owner | $52,440 | Unknown | |
| Previous Owner | $67,500 | Future Advance Clause Open End Mortgage |
Property History
| Date | Event | Price | Change | Sq Ft Price |
|---|---|---|---|---|
| 12/20/2024 12/20/24 | Sold | $335,000 | +3.1% | $195 / Sq Ft |
| 11/22/2024 11/22/24 | Price Changed | $325,000 | -4.4% | $189 / Sq Ft |
| 11/20/2024 11/20/24 | For Sale | $339,900 | +36.0% | $198 / Sq Ft |
| 08/29/2024 08/29/24 | Sold | $250,000 | +25.0% | $130 / Sq Ft |
| 08/10/2024 08/10/24 | Pending | -- | -- | -- |
| 07/19/2024 07/19/24 | For Sale | $200,000 | -- | $104 / Sq Ft |
Tax History Compared to Growth
Tax History
| Year | Tax Paid | Tax Assessment Tax Assessment Total Assessment is a certain percentage of the fair market value that is determined by local assessors to be the total taxable value of land and additions on the property. | Land | Improvement |
|---|---|---|---|---|
| 2025 | $6,138 | $173,390 | $42,010 | $131,380 |
| 2024 | $6,043 | $173,390 | $42,010 | $131,380 |
| 2023 | $6,043 | $173,390 | $42,010 | $131,380 |
| 2022 | $6,005 | $173,390 | $42,010 | $131,380 |
| 2021 | $5,793 | $173,390 | $42,010 | $131,380 |
| 2020 | $5,793 | $173,390 | $42,010 | $131,380 |
| 2019 | $5,737 | $173,390 | $42,010 | $131,380 |
| 2018 | $5,710 | $173,390 | $42,010 | $131,380 |
| 2017 | $5,710 | $173,390 | $42,010 | $131,380 |
| 2016 | $0 | $173,390 | $42,010 | $131,380 |
| 2015 | -- | $173,390 | $42,010 | $131,380 |
| 2014 | -- | $173,390 | $42,010 | $131,380 |
Agents Affiliated with this Home
-
Jesse Hersh

Seller's Agent in 2024
Jesse Hersh
Berkshire Hathaway HomeServices Homesale Realty
(717) 475-0378
190 Total Sales
-
Thomas Stewart

Seller's Agent in 2024
Thomas Stewart
Cavalry Realty LLC
(717) 932-2599
928 Total Sales
-
D
Buyer's Agent in 2024
Dawn Kane
Redfin Corporation
-
datacorrect BrightMLS
d
Buyer's Agent in 2024
datacorrect BrightMLS
Non Subscribing Office
Map
Source: Bright MLS
MLS Number: PAYK2072336
APN: 26-000-18-0012.00-00000
- 25 Westminster Ct
- 30 Burberry Ln
- 270 Abbey Dr
- 723 Lake Dr
- 703 Lake Dr
- 318 Landola Ave
- 162 Overlook Dr
- 4375 N Sherman Street Extension
- 320 Race St
- 1550 Tower Rd
- 505 Wago Rd
- 459 Clover Dr
- 310 Brooklyn Dr
- 1123 Tower Rd
- 143 N 2nd St
- 67 Beattys Tollgate Rd
- 254 Walnut St
- 131 S 2nd St
- 517 Pine Dr
- 46 S Main St






