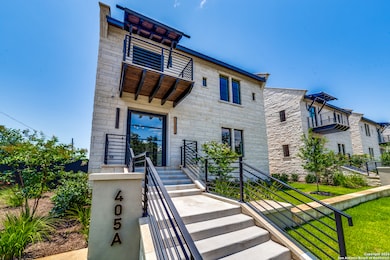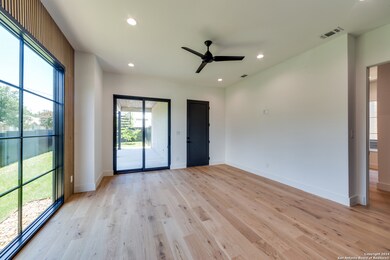405 Oak Park Dr Boerne, TX 78006
Highlights
- Custom Closet System
- Wood Flooring
- Covered patio or porch
- Cibolo Creek Elementary School Rated A
- Solid Surface Countertops
- 4-minute walk to Roeder Park
About This Home
Welcome to 401 A Oak Park Sunday Homes, where luxury living meets Downtown Boerne. This home boasts 3 bedrooms and 3 1/2 elegantly appointed bathrooms, perfect for contemporary luxury living. As you step inside, you'll be captivated by the grand open floor plan, creating a seamless flow between the living spaces. The pristine white oak wood flooring exudes sophistication, while the chic light fixtures provide a warm and inviting ambiance. Upstairs, you'll be welcomed by an exquisite island kitchen, complete with custom cabinetry and top-of-the-line Wolf appliances and a Subzero refrigerator. Adjacent to the kitchen is the expansive living room offering scenic patio views and a cozy gas fireplace. Leading into the opulent primary bedroom is a second living area with a charming office nook. The primary bedroom features a sumptuous garden tub, a seamless glass walk-in shower, and separate vanities, providing both comfort and convenience. Take the luxurious elevator downstairs, where you will find two generously sized guest bedrooms, each with their own bathrooms and walk-in closets. Enjoy outdoor living with covered patios on both the first and second floors, perfect for relaxing or entertaining guests. The meticulously landscaped surroundings enhance the property's curb appeal. Additional features include an attached 2-car garage equipped with an EV power source. Design and flooring features of the home by Twin Sisters Interior Design & Flooring. Don't miss out on this exceptional opportunity to own a piece of contemporary elegance!
Home Details
Home Type
- Single Family
Year Built
- Built in 2024
Lot Details
- 0.34 Acre Lot
- Fenced
- Sprinkler System
Home Design
- Slab Foundation
- Foam Insulation
- Roof Vent Fans
- Metal Roof
- Masonry
Interior Spaces
- 3,430 Sq Ft Home
- 2-Story Property
- Ceiling Fan
- Chandelier
- Double Pane Windows
- Low Emissivity Windows
- Living Room with Fireplace
- Combination Dining and Living Room
- Wood Flooring
Kitchen
- Eat-In Kitchen
- Built-In Double Oven
- Stove
- Cooktop<<rangeHoodToken>>
- <<microwave>>
- Dishwasher
- Solid Surface Countertops
- Disposal
Bedrooms and Bathrooms
- 3 Bedrooms
- Custom Closet System
- Walk-In Closet
Laundry
- Laundry Room
- Laundry on main level
- Washer Hookup
Home Security
- Prewired Security
- Fire and Smoke Detector
Parking
- 2 Car Attached Garage
- Garage Door Opener
Outdoor Features
- Covered patio or porch
Schools
- Cibolocreek Elementary School
- Boerne S Middle School
- Champion High School
Utilities
- Forced Air Zoned Heating and Cooling System
- SEER Rated 16+ Air Conditioning Units
- Programmable Thermostat
- Tankless Water Heater
- Gas Water Heater
- Cable TV Available
Community Details
- Built by GJG Development VI LLC
- Oak Park Subdivision
Map
Source: San Antonio Board of REALTORS®
MLS Number: 1860145
- 224 Frey St
- 137 Saddle Club Cir
- 2150 Paniolo Dr
- 2144 Paniolo Dr
- 2136 Paniolo Dr
- 627 Oak Park Dr
- 130 Gallant Fox Ln
- 711 River Rd
- 110 Lehman St
- 701 Oak Park Dr
- 10226 Juniper Oaks
- 123 Francis Ave
- 618 E Theissen St Unit 618
- 444 Herff St
- 310 Rosewood Ave
- 311 E San Antonio Ave Unit 112
- 311 E San Antonio Ave Unit 108
- 311 E San Antonio Ave Unit 104
- 742 Rosewood Ave Unit 744
- 210 Village Dr







