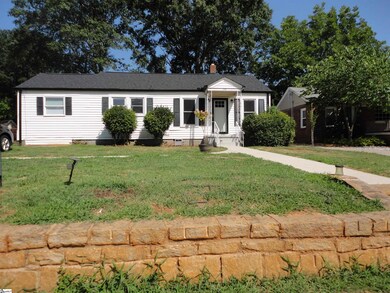
405 Perry Rd Greenville, SC 29609
Sans Souci NeighborhoodEstimated payment $1,390/month
Highlights
- Ranch Style House
- Front Porch
- Living Room
- Wood Flooring
- Patio
- Laundry Room
About This Home
Charming 3-Bedroom, 2 Bath Ranch with Many Recent Updates!! This beautifully maintained ranch-style home features 3 spacious bedrooms and 2 full bathrooms, with numerous recent upgrades including a new roof, gutters, HVAC system, updated wiring, and modern appliances. Enjoy the character of original hardwood floors and convenient backyard access from inside the home. The generously sized backyard is perfect for entertaining or cultivating your dream garden. Ideally located just minutes from vibrant Downtown Greenville and the scenic Swamp Rabbit Trail- offering the perfect blend of comfort, convenience and community charm.
Open House Schedule
-
Sunday, July 20, 20251:00 to 3:00 pm7/20/2025 1:00:00 PM +00:007/20/2025 3:00:00 PM +00:00Open House 1-3 p.m. on Sunday, July 20, 2205Add to Calendar
Home Details
Home Type
- Single Family
Est. Annual Taxes
- $733
Lot Details
- 6,970 Sq Ft Lot
- Level Lot
- Few Trees
Home Design
- Ranch Style House
- Architectural Shingle Roof
- Vinyl Siding
Interior Spaces
- 1,000-1,199 Sq Ft Home
- Window Treatments
- Living Room
- Crawl Space
- Storage In Attic
- Storm Doors
Kitchen
- Free-Standing Electric Range
- Built-In Microwave
- Dishwasher
- Laminate Countertops
Flooring
- Wood
- Laminate
- Ceramic Tile
Bedrooms and Bathrooms
- 3 Main Level Bedrooms
- 2 Full Bathrooms
Laundry
- Laundry Room
- Laundry on main level
Parking
- Gravel Driveway
- Assigned Parking
Outdoor Features
- Patio
- Front Porch
Schools
- Cherrydale Elementary School
- Lakeview Middle School
- Greenville High School
Utilities
- Forced Air Heating System
- Electric Water Heater
Community Details
- San Souci Heights Subdivision
Listing and Financial Details
- Assessor Parcel Number 01680001100300
Map
Home Values in the Area
Average Home Value in this Area
Tax History
| Year | Tax Paid | Tax Assessment Tax Assessment Total Assessment is a certain percentage of the fair market value that is determined by local assessors to be the total taxable value of land and additions on the property. | Land | Improvement |
|---|---|---|---|---|
| 2024 | $1,804 | $6,920 | $1,040 | $5,880 |
| 2023 | $1,804 | $3,210 | $1,410 | $1,800 |
| 2022 | $1,420 | $3,210 | $1,410 | $1,800 |
| 2021 | $1,526 | $3,210 | $1,410 | $1,800 |
| 2020 | $1,437 | $2,790 | $900 | $1,890 |
| 2019 | $1,416 | $2,790 | $900 | $1,890 |
| 2018 | $1,291 | $2,790 | $900 | $1,890 |
| 2017 | $1,277 | $2,790 | $900 | $1,890 |
| 2016 | $1,223 | $46,440 | $15,000 | $31,440 |
| 2015 | $1,223 | $46,440 | $15,000 | $31,440 |
| 2014 | $1,321 | $51,679 | $16,121 | $35,558 |
Property History
| Date | Event | Price | Change | Sq Ft Price |
|---|---|---|---|---|
| 06/28/2025 06/28/25 | Price Changed | $239,900 | -3.5% | $239,900 / Sq Ft |
| 05/30/2025 05/30/25 | For Sale | $248,500 | +35.8% | $248,500 / Sq Ft |
| 12/18/2023 12/18/23 | Sold | $183,000 | -0.5% | $183 / Sq Ft |
| 11/03/2023 11/03/23 | Price Changed | $184,000 | -2.6% | $184 / Sq Ft |
| 10/27/2023 10/27/23 | Price Changed | $189,000 | -3.1% | $189 / Sq Ft |
| 10/19/2023 10/19/23 | For Sale | $195,000 | -- | $195 / Sq Ft |
Purchase History
| Date | Type | Sale Price | Title Company |
|---|---|---|---|
| Deed | -- | -- | |
| Limited Warranty Deed | $37,000 | None Available | |
| Sheriffs Deed | $62,365 | None Available | |
| Deed | $59,900 | -- |
Mortgage History
| Date | Status | Loan Amount | Loan Type |
|---|---|---|---|
| Closed | $300,000 | New Conventional | |
| Closed | $114,000 | New Conventional | |
| Previous Owner | $63,000 | Purchase Money Mortgage |
Similar Homes in Greenville, SC
Source: Greater Greenville Association of REALTORS®
MLS Number: 1559196
APN: 0169.00-11-003.00
- 101 Duke St
- 217 Berkley Ave
- 510 N Franklin Rd
- 107 Berkley Ave
- 303 Fair St
- 206 Rogers Ave
- 401 Fair St
- 114 Rogers Ave
- 312 Rogers Ave
- 316 Rogers Ave
- 13 Tindal Rd
- 12 Hudson St
- 411 E Blue Ridge Dr
- 413 Rogers Ave
- 121 E Decatur St
- 825 N Franklin Rd
- 111 Aladdin St
- 313 Furman Hall Rd
- 216 Rodney Ave
- 104 Langston Dr
- 412 Furman Rd Unit A
- 1A Christopher St
- 120 Mcmakin Dr
- 1B Christopher St
- 31 Victor St Unit 113.1406436
- 31 Victor St Unit 214.1406444
- 31 Victor St Unit 204.1406440
- 31 Victor St Unit 206.1406441
- 31 Victor St Unit 242.1406470
- 31 Victor St Unit 213.1406461
- 31 Victor St Unit 245.1406435
- 31 Victor St Unit 229.1406439
- 31 Victor St Unit 219.1406446
- 31 Victor St Unit 218.1406464
- 31 Victor St Unit 217.1406445
- 31 Victor St Unit 215.1406462
- 31 Victor St Unit 216.1406463
- 31 Victor St Unit 231.1406438
- 31 Victor St Unit 233.1406471
- 31 Victor St Unit 221.1406465






