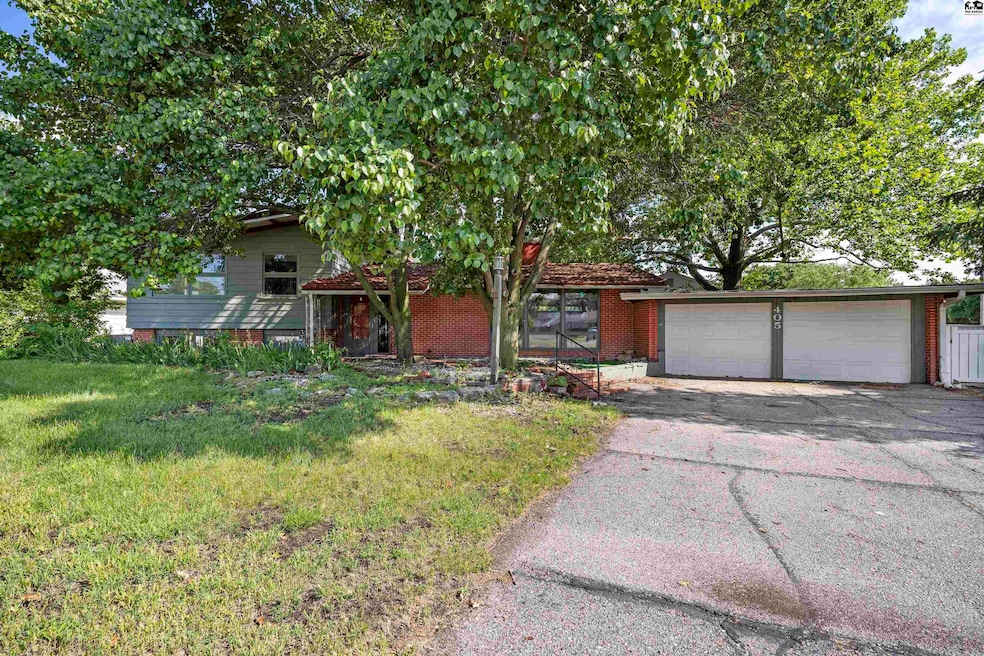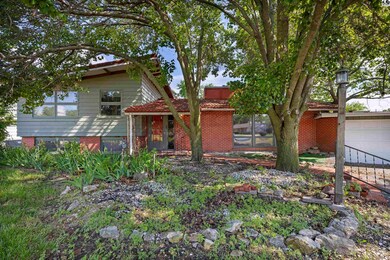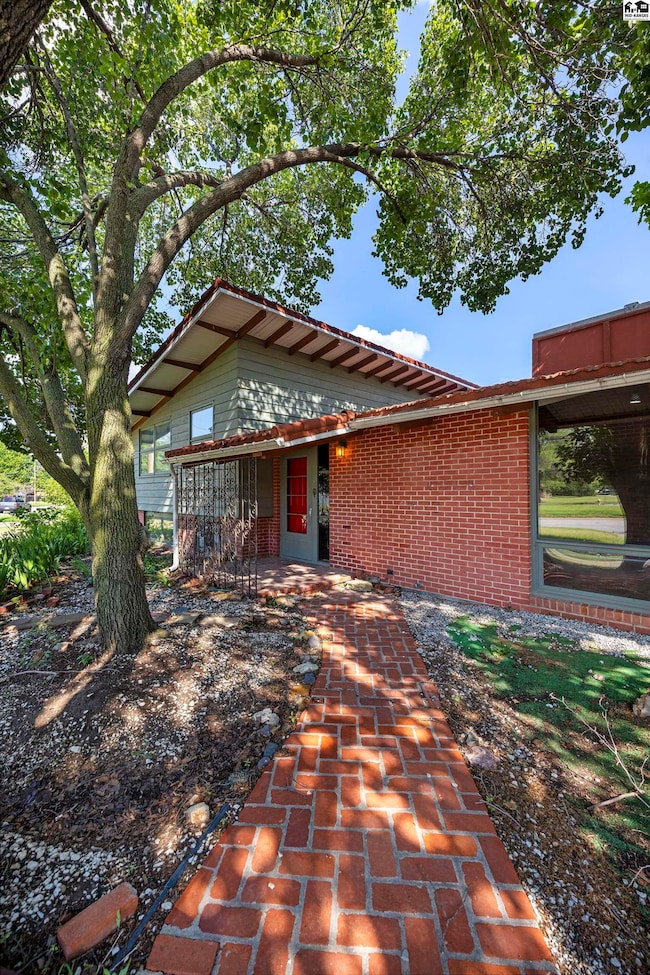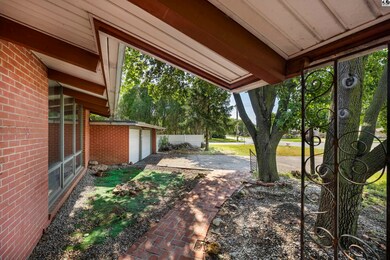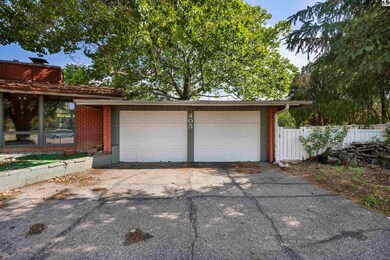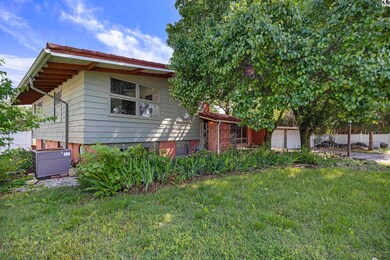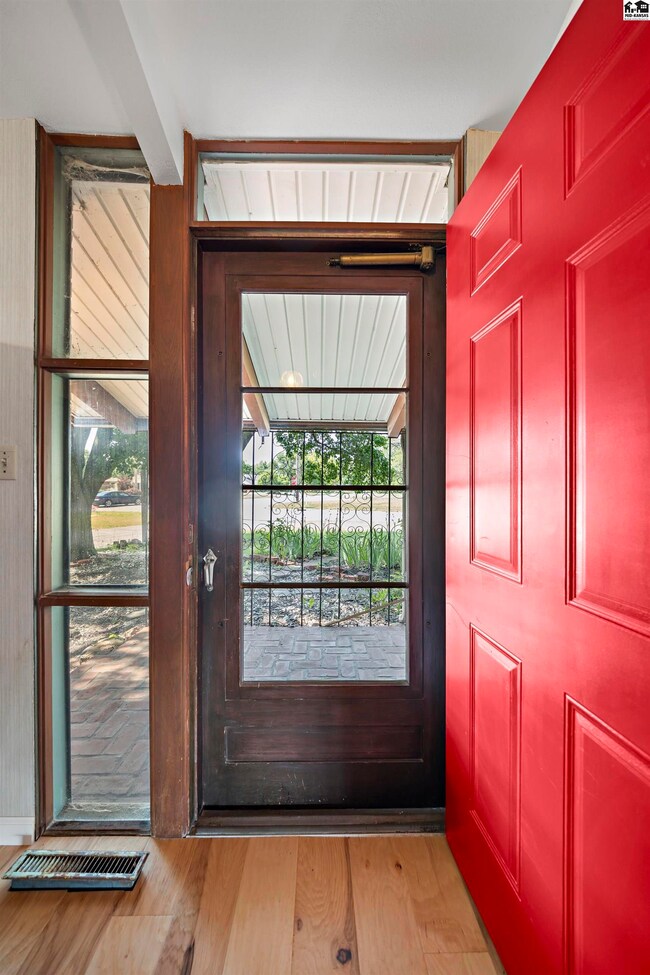
405 W 30th Ave Hutchinson, KS 67502
Highlights
- Wood Flooring
- Sun or Florida Room
- Balcony
- Bonus Room
- Enclosed Glass Porch
- Wood Frame Window
About This Home
As of July 2025Unique split level home set on a large corner lot with tons of space and character!!! Plenty of parking with an attached two car garage as well. As you walk up to the covered front porch enjoy the quaint brick walkway covered by the mature trees welcoming you to this spacious brick home! As you enter the home the NEW WOOD FLOORS and great features highlight the unique charm throughout! To the right of the front door is the living space with HUGE floor to ceiling windows allowing natural light to pour in! In the living room sits a two-sided fireplace with a tile hearth and wrapped in brick. Off the living space is the dining area creating an open flow right into the functional kitchen with one of a kind features including a wood burning grill inside!!! Right off the kitchen is the main floor laundry, allowing for convenience and functionality on the main floor! Out the backdoor from the kitchen is the glassed in sunporch giving year round enjoyment of this great backyard! The two car attached garage is included on the main floor right off the living/dining area. Upstairs includes a spacious primary bedroom with an attached full bathroom plus a BALCONY, a second bedroom and a second bathroom! Down the stairs the walk out basement showcases an additional living room that walks out to a separate covered patio!!! The lower level includes a bedroom and a half bathroom! Great space, unique layout and fantastic updates! Owner is a Licensed Real Estate Agent in State of Kansas.
Last Agent to Sell the Property
Berkshire Hathaway PenFed Realty License #00243922 Listed on: 06/04/2025

Last Buyer's Agent
Berkshire Hathaway PenFed Realty License #00243922 Listed on: 06/04/2025

Home Details
Home Type
- Single Family
Est. Annual Taxes
- $2,769
Year Built
- Built in 1954
Lot Details
- 0.27 Acre Lot
- Privacy Fence
- Vinyl Fence
Parking
- 2 Car Attached Garage
Home Design
- Tri-Level Property
- Brick Exterior Construction
- Tile Roof
- Metal Roof
- HardiePlank Siding
Interior Spaces
- Sheet Rock Walls or Ceilings
- Wood Burning Fireplace
- Double Hung Windows
- Wood Frame Window
- Casement Windows
- Family Room Downstairs
- Combination Dining and Living Room
- Bonus Room
- Sun or Florida Room
- Laundry on main level
Kitchen
- Built-In Electric Oven
- Grill
- Cooktop
Flooring
- Wood
- Carpet
- Vinyl
Bedrooms and Bathrooms
- En-Suite Primary Bedroom
Basement
- Walk-Out Basement
- Partial Basement
- Interior and Exterior Basement Entry
- Crawl Space
Outdoor Features
- Balcony
- Enclosed Glass Porch
- Patio
Location
- City Lot
Schools
- Morgan Elementary School
- Hutchinson Middle School
- Hutchinson High School
Utilities
- Central Heating and Cooling System
- Gas Water Heater
Listing and Financial Details
- Assessor Parcel Number 1210102005003000
Ownership History
Purchase Details
Similar Homes in Hutchinson, KS
Home Values in the Area
Average Home Value in this Area
Purchase History
| Date | Type | Sale Price | Title Company |
|---|---|---|---|
| Deed | $48,500 | -- |
Property History
| Date | Event | Price | Change | Sq Ft Price |
|---|---|---|---|---|
| 07/15/2025 07/15/25 | Sold | -- | -- | -- |
| 06/11/2025 06/11/25 | Pending | -- | -- | -- |
| 06/04/2025 06/04/25 | For Sale | $155,000 | +56.6% | $72 / Sq Ft |
| 10/17/2024 10/17/24 | Sold | -- | -- | -- |
| 09/21/2024 09/21/24 | Pending | -- | -- | -- |
| 09/19/2024 09/19/24 | For Sale | $99,000 | -- | $50 / Sq Ft |
Tax History Compared to Growth
Tax History
| Year | Tax Paid | Tax Assessment Tax Assessment Total Assessment is a certain percentage of the fair market value that is determined by local assessors to be the total taxable value of land and additions on the property. | Land | Improvement |
|---|---|---|---|---|
| 2024 | $2,896 | $17,595 | $831 | $16,764 |
| 2023 | $2,775 | $16,764 | $711 | $16,053 |
| 2022 | $2,475 | $14,866 | $699 | $14,167 |
| 2021 | $2,402 | $13,764 | $645 | $13,119 |
| 2020 | $2,425 | $13,764 | $645 | $13,119 |
| 2019 | $2,443 | $13,731 | $560 | $13,171 |
| 2018 | $2,365 | $13,420 | $523 | $12,897 |
| 2017 | $2,298 | $12,938 | $521 | $12,417 |
| 2016 | $2,331 | $13,156 | $521 | $12,635 |
| 2015 | $2,338 | $13,306 | $588 | $12,718 |
| 2014 | $2,140 | $12,570 | $564 | $12,006 |
Agents Affiliated with this Home
-
Courtney Thompson

Seller's Agent in 2025
Courtney Thompson
Berkshire Hathaway PenFed Realty
(620) 200-4373
163 Total Sales
-
Benji Mast
B
Seller Co-Listing Agent in 2025
Benji Mast
Berkshire Hathaway PenFed Realty
(620) 960-1120
4 Total Sales
-
Baylie Gilbert
B
Seller's Agent in 2024
Baylie Gilbert
Coldwell Banker Americana, Realtors
25 Total Sales
Map
Source: Mid-Kansas MLS
MLS Number: 52748
APN: 121-01-0-20-05-003.00
- 123 Downing Rd
- 606 Adair Cir
- 2708 Heather Pkwy
- 2800 N Jefferson St
- 206 W 27th Ave
- 305 Kisiwa Pkwy
- 316 W 25th Ave
- 505 W 36th Ave
- 00000 E 30th Ave
- 121 W 25th Ave
- 2305 N Monroe St
- 807 Lochinvar Ln
- 803 Old Farm Estates Dr
- 25 W 25th Ave
- 3006 Farmington Rd
- 908 Old Farm Estates Dr
- 901 Loch Lommond Dr
- 123 W 23rd Ave
- 901 W 24th Ave
- 5 Dakota Dr
