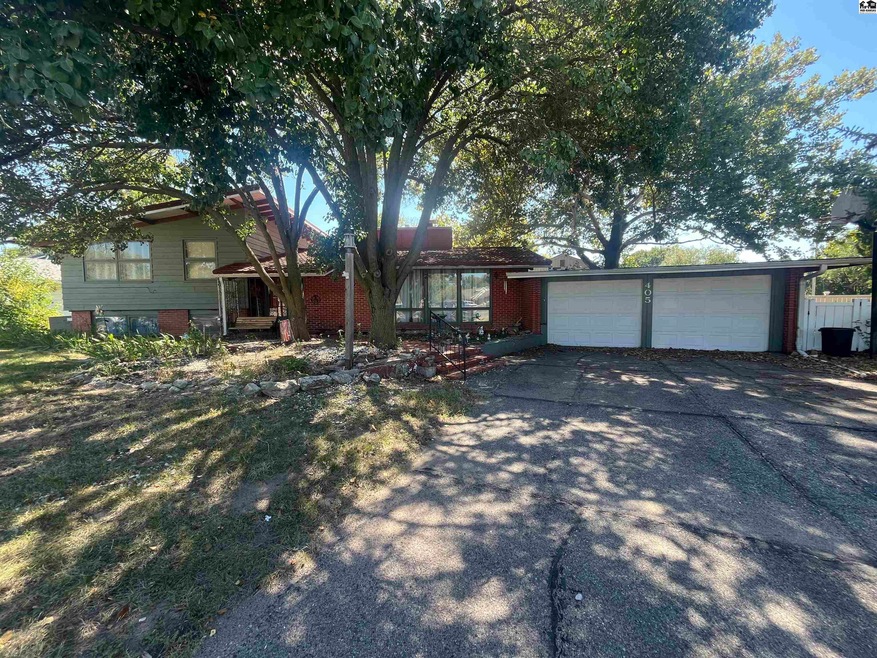
405 W 30th Ave Hutchinson, KS 67502
Highlights
- Bonus Room
- Balcony
- Central Heating and Cooling System
- Sun or Florida Room
- En-Suite Primary Bedroom
- Dining Room
About This Home
As of July 2025Step into this unique, one of a kind tri-level home with attached two car garage in a great location. Large living room with floor to ceiling windows, built in storage and a double sided fireplace open to dining room. Main floor laundry. Multi-use room off the kitchen could be great for office space or a craft room, leading in to a screened in sunroom. On the upper level you will find the primary bedroom with en suite bathroom and a walk out balcony perfect for your morning coffee. As well as a second bedroom and another full bathroom. The lower level would be great for entertaining with the family room space that walks right out to a back patio. Lower level also has a bonus room and a half bath.
Last Agent to Sell the Property
Coldwell Banker Americana, Realtors License #00249676 Listed on: 09/19/2024

Home Details
Home Type
- Single Family
Est. Annual Taxes
- $2,725
Year Built
- Built in 1954
Lot Details
- 0.27 Acre Lot
- Vinyl Fence
Parking
- 2 Car Attached Garage
Home Design
- Tri-Level Property
- Brick Exterior Construction
- Tile Roof
- Metal Roof
Interior Spaces
- Ceiling Fan
- Wood Burning Fireplace
- Fireplace With Gas Starter
- Family Room Downstairs
- Dining Room
- Bonus Room
- Sun or Florida Room
- Laundry on main level
Kitchen
- Built-In Electric Oven
- Cooktop<<rangeHoodToken>>
Flooring
- Carpet
- Vinyl
Bedrooms and Bathrooms
- En-Suite Primary Bedroom
Basement
- Partial Basement
- Crawl Space
Outdoor Features
- Balcony
- Storage Shed
Schools
- Morgan Elementary School
- Hutchinson Middle School
- Hutchinson High School
Utilities
- Central Heating and Cooling System
- Gas Water Heater
Listing and Financial Details
- Assessor Parcel Number 1210102005003000
Ownership History
Purchase Details
Similar Homes in Hutchinson, KS
Home Values in the Area
Average Home Value in this Area
Purchase History
| Date | Type | Sale Price | Title Company |
|---|---|---|---|
| Deed | $48,500 | -- |
Property History
| Date | Event | Price | Change | Sq Ft Price |
|---|---|---|---|---|
| 07/15/2025 07/15/25 | Sold | -- | -- | -- |
| 06/11/2025 06/11/25 | Pending | -- | -- | -- |
| 06/04/2025 06/04/25 | For Sale | $155,000 | +56.6% | $72 / Sq Ft |
| 10/17/2024 10/17/24 | Sold | -- | -- | -- |
| 09/21/2024 09/21/24 | Pending | -- | -- | -- |
| 09/19/2024 09/19/24 | For Sale | $99,000 | -- | $50 / Sq Ft |
Tax History Compared to Growth
Tax History
| Year | Tax Paid | Tax Assessment Tax Assessment Total Assessment is a certain percentage of the fair market value that is determined by local assessors to be the total taxable value of land and additions on the property. | Land | Improvement |
|---|---|---|---|---|
| 2024 | $2,896 | $17,595 | $831 | $16,764 |
| 2023 | $2,775 | $16,764 | $711 | $16,053 |
| 2022 | $2,475 | $14,866 | $699 | $14,167 |
| 2021 | $2,402 | $13,764 | $645 | $13,119 |
| 2020 | $2,425 | $13,764 | $645 | $13,119 |
| 2019 | $2,443 | $13,731 | $560 | $13,171 |
| 2018 | $2,365 | $13,420 | $523 | $12,897 |
| 2017 | $2,298 | $12,938 | $521 | $12,417 |
| 2016 | $2,331 | $13,156 | $521 | $12,635 |
| 2015 | $2,338 | $13,306 | $588 | $12,718 |
| 2014 | $2,140 | $12,570 | $564 | $12,006 |
Agents Affiliated with this Home
-
Courtney Thompson

Seller's Agent in 2025
Courtney Thompson
Berkshire Hathaway PenFed Realty
(620) 200-4373
163 Total Sales
-
Benji Mast
B
Seller Co-Listing Agent in 2025
Benji Mast
Berkshire Hathaway PenFed Realty
(620) 960-1120
4 Total Sales
-
Baylie Gilbert
B
Seller's Agent in 2024
Baylie Gilbert
Coldwell Banker Americana, Realtors
25 Total Sales
Map
Source: Mid-Kansas MLS
MLS Number: 51300
APN: 121-01-0-20-05-003.00
- 123 Downing Rd
- 606 Adair Cir
- 2708 Heather Pkwy
- 2800 N Jefferson St
- 206 W 27th Ave
- 305 Kisiwa Pkwy
- 316 W 25th Ave
- 505 W 36th Ave
- 00000 E 30th Ave
- 121 W 25th Ave
- 2305 N Monroe St
- 807 Lochinvar Ln
- 803 Old Farm Estates Dr
- 25 W 25th Ave
- 3006 Farmington Rd
- 908 Old Farm Estates Dr
- 901 Loch Lommond Dr
- 123 W 23rd Ave
- 901 W 24th Ave
- 5 Dakota Dr
