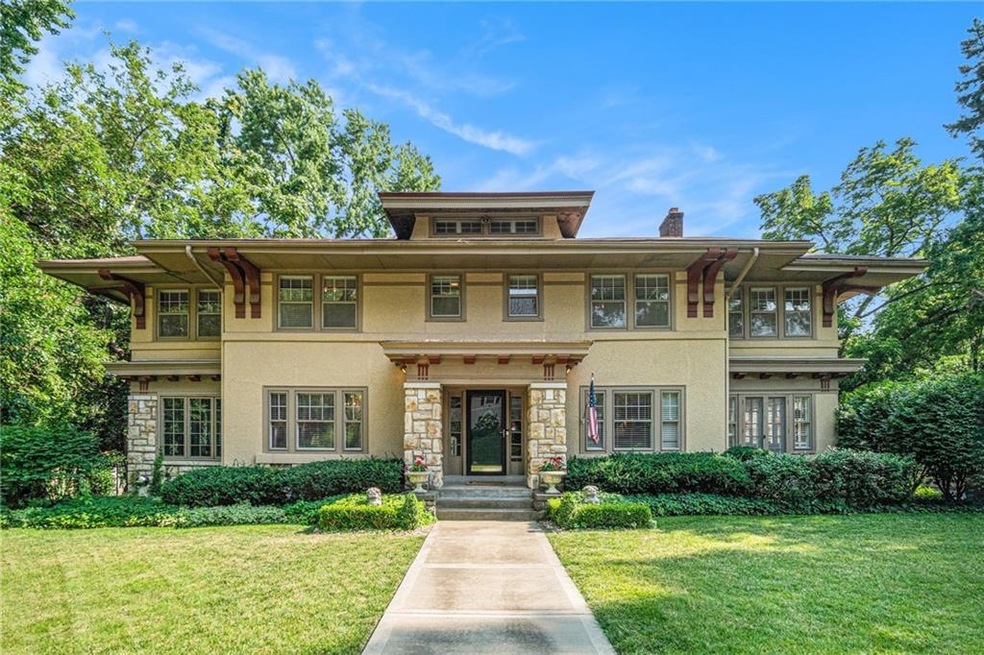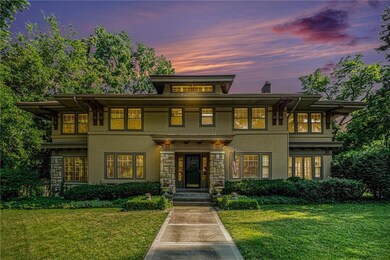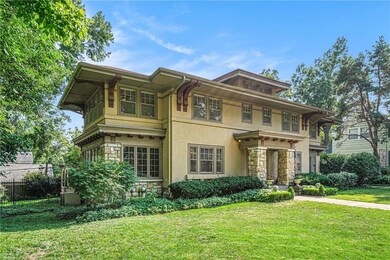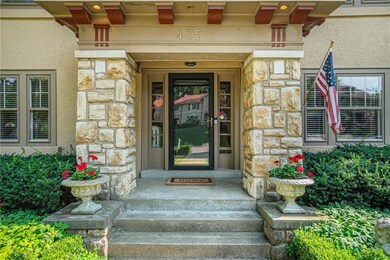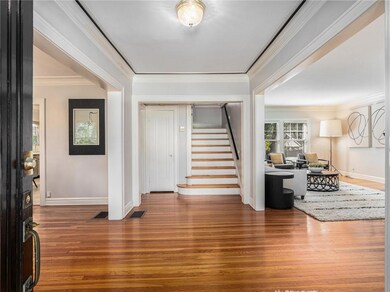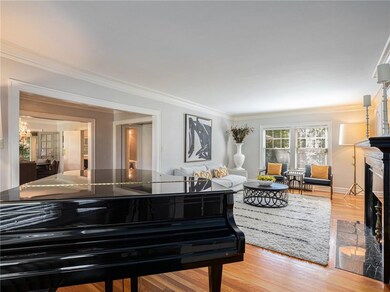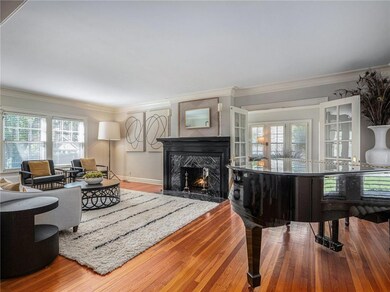
405 W 58th St Kansas City, MO 64113
Country Club NeighborhoodHighlights
- Deck
- Traditional Architecture
- Sun or Florida Room
- Family Room with Fireplace
- Wood Flooring
- Home Office
About This Home
As of November 2024Welcome to this beautiful home nestled on a tree-lined street and just blocks from Loose Park and minutes from the Country Club Plaza & Brookside shops and restaurants. This home exudes timeless elegance with its 1920s architecture. Built in 1922, it showcases the craftsmanship of yesteryears with its sturdy exterior and intricate woodwork. As you step inside the foyer, enjoy the beautiful hardwood throughout. The main floor offers a spacious formal living room with a cozy fireplace that can also be enjoyed in your bonus room off the formal with Italian terrazzo flooring and double doors leading outside. The eat in Kitchen, though updated for modern convenience, retains its charm and classic cabinetry. Just off the kitchen you will find your gorgeous formal dining room and four-season room that provides beautiful access to your fenced in backyard with water features and lots of space to entertain. Upstairs, the bedrooms retain their original hardwood floors and spacious layouts, each with unique architectural details. The Primary bedroom offers a beautiful en suite and a large must see bonus. This historic home, lovely maintained and updated over the years, presents a rare opportunity to own a piece and local history.
Last Agent to Sell the Property
ReeceNichols-KCN Brokerage Phone: 913-687-6860 License #WP-1730199 Listed on: 06/26/2024

Home Details
Home Type
- Single Family
Est. Annual Taxes
- $11,363
Year Built
- Built in 1922
Lot Details
- 0.31 Acre Lot
- Aluminum or Metal Fence
- Many Trees
HOA Fees
- $5 Monthly HOA Fees
Parking
- 2 Car Detached Garage
Home Design
- Traditional Architecture
- Stone Frame
- Composition Roof
- Stucco
Interior Spaces
- 3,034 Sq Ft Home
- 2-Story Property
- Ceiling Fan
- Family Room with Fireplace
- 3 Fireplaces
- Sitting Room
- Living Room
- Formal Dining Room
- Home Office
- Sun or Florida Room
- Wood Flooring
Kitchen
- Eat-In Kitchen
- Kitchen Island
Bedrooms and Bathrooms
- 4 Bedrooms
- Walk-In Closet
Basement
- Stone or Rock in Basement
- Laundry in Basement
Outdoor Features
- Deck
- Enclosed patio or porch
Schools
- Hale Cook Elementary School
Utilities
- Forced Air Heating and Cooling System
Community Details
- Country Club Ridge Association
- Country Club Ridge Subdivision
Listing and Financial Details
- Exclusions: see sellers disclosure
- Assessor Parcel Number 30-940-24-02-00-0-00-000
- $0 special tax assessment
Ownership History
Purchase Details
Home Financials for this Owner
Home Financials are based on the most recent Mortgage that was taken out on this home.Purchase Details
Home Financials for this Owner
Home Financials are based on the most recent Mortgage that was taken out on this home.Purchase Details
Home Financials for this Owner
Home Financials are based on the most recent Mortgage that was taken out on this home.Similar Homes in Kansas City, MO
Home Values in the Area
Average Home Value in this Area
Purchase History
| Date | Type | Sale Price | Title Company |
|---|---|---|---|
| Warranty Deed | -- | Security 1St Title | |
| Warranty Deed | -- | Security 1St Title | |
| Warranty Deed | -- | Continental Title | |
| Interfamily Deed Transfer | -- | All American Title Company | |
| Interfamily Deed Transfer | -- | All American Title Company |
Mortgage History
| Date | Status | Loan Amount | Loan Type |
|---|---|---|---|
| Previous Owner | $722,500 | New Conventional | |
| Previous Owner | $127,500 | New Conventional | |
| Previous Owner | $50,000 | Credit Line Revolving | |
| Previous Owner | $145,000 | Purchase Money Mortgage |
Property History
| Date | Event | Price | Change | Sq Ft Price |
|---|---|---|---|---|
| 11/21/2024 11/21/24 | Sold | -- | -- | -- |
| 08/23/2024 08/23/24 | For Sale | $899,900 | 0.0% | $297 / Sq Ft |
| 07/28/2024 07/28/24 | Off Market | -- | -- | -- |
| 07/12/2024 07/12/24 | For Sale | $899,900 | +7.1% | $297 / Sq Ft |
| 11/15/2022 11/15/22 | Sold | -- | -- | -- |
| 09/26/2022 09/26/22 | Pending | -- | -- | -- |
| 09/22/2022 09/22/22 | For Sale | $839,950 | -- | $277 / Sq Ft |
Tax History Compared to Growth
Tax History
| Year | Tax Paid | Tax Assessment Tax Assessment Total Assessment is a certain percentage of the fair market value that is determined by local assessors to be the total taxable value of land and additions on the property. | Land | Improvement |
|---|---|---|---|---|
| 2024 | $11,363 | $145,350 | $32,095 | $113,255 |
| 2023 | $11,363 | $145,350 | $23,742 | $121,608 |
| 2022 | $10,581 | $128,630 | $57,399 | $71,231 |
| 2021 | $10,545 | $128,630 | $57,399 | $71,231 |
| 2020 | $9,713 | $117,007 | $57,399 | $59,608 |
| 2019 | $9,511 | $117,007 | $57,399 | $59,608 |
| 2018 | $8,752 | $109,947 | $34,535 | $75,412 |
| 2017 | $8,752 | $109,947 | $34,535 | $75,412 |
| 2016 | $7,898 | $98,672 | $41,861 | $56,811 |
| 2014 | $7,767 | $96,737 | $41,040 | $55,697 |
Agents Affiliated with this Home
-
Amy Hunter

Seller's Agent in 2024
Amy Hunter
ReeceNichols-KCN
(816) 468-8555
1 in this area
114 Total Sales
-
KBT KCN Team
K
Seller Co-Listing Agent in 2024
KBT KCN Team
ReeceNichols-KCN
(913) 293-6662
12 in this area
2,125 Total Sales
-
Mickey Coulter

Buyer's Agent in 2024
Mickey Coulter
Weichert, Realtors Welch & Com
(816) 213-8377
1 in this area
106 Total Sales
-
Mary Barickman

Seller's Agent in 2022
Mary Barickman
ReeceNichols- Leawood Town Center
(913) 709-4704
1 in this area
12 Total Sales
-
The Fisher Hiles Team
T
Buyer's Agent in 2022
The Fisher Hiles Team
ReeceNichols - Country Club Plaza
(816) 410-5459
2 in this area
142 Total Sales
Map
Source: Heartland MLS
MLS Number: 2496495
APN: 30-940-24-02-00-0-00-000
- 440 W 58th St
- 5909 Wornall Rd
- 605 W 59th Terrace
- 12 W 57th Terrace
- 0 58th Terrace Unit HMS2445669
- 6020 Central St
- 6033 Central St
- 6028 Wyandotte St
- 6034 Brookside Blvd
- 5902 Walnut St
- 5516 Wyandotte St
- 5500 Central St
- 636 W 61st St
- 604 W 61st Terrace
- 827 W 60th Terrace
- 18 W 61st Terrace
- 5801 Ward Pkwy
- 5427 Central St
- 6142 Brookside Blvd
- 5409 Wyandotte St
