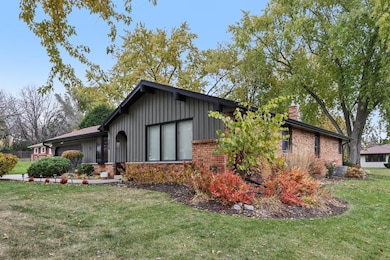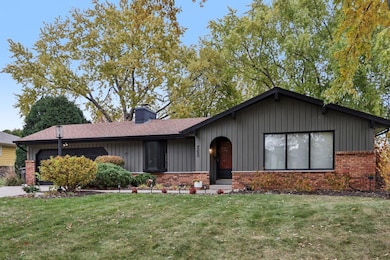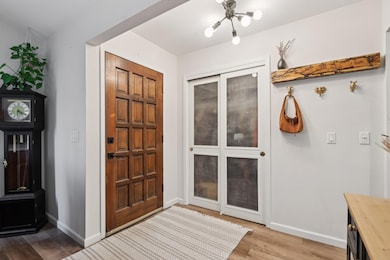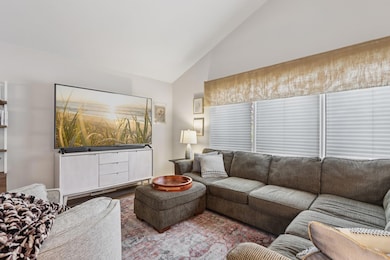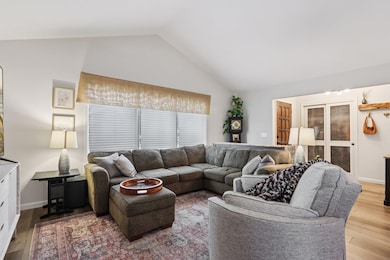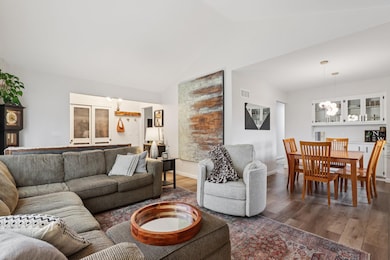4050 S Shady Lane Ct Milwaukee, WI 53228
Estimated payment $2,915/month
Highlights
- Ranch Style House
- Cul-De-Sac
- Patio
- Whitnall High School Rated A-
- 2.5 Car Attached Garage
- Forced Air Heating System
About This Home
Welcome to 4050 S Shady Lane Ct, a beautifully maintained 3-bedroom, 1.5-bath home nestled on a quiet cul-de-sac in the desirable Whitnall School District. Step inside to discover an open-concept floor plan featuring a spacious living room with custom built-ins and a cozy gas fireplace conversion. The heart of the home is the updated kitchen, complete with stainless steel appliances, a breakfast bar, and a seamless flow into the family roomideal for hosting gatherings or relaxing with loved ones. Located just minutes from parks, shopping, and dining, this home combines suburban tranquility with everyday convenience. Whether you're a first-time buyer or looking to settle into a well-loved neighborhood, this property is a must-see!
Home Details
Home Type
- Single Family
Est. Annual Taxes
- $5,937
Lot Details
- 0.35 Acre Lot
- Cul-De-Sac
Parking
- 2.5 Car Attached Garage
- Driveway
Home Design
- Ranch Style House
- Brick Exterior Construction
Interior Spaces
- 1,626 Sq Ft Home
- Gas Fireplace
- Basement Fills Entire Space Under The House
Kitchen
- Oven
- Cooktop
- Microwave
- Dishwasher
- Disposal
Bedrooms and Bathrooms
- 3 Bedrooms
Laundry
- Dryer
- Washer
Outdoor Features
- Patio
Schools
- Hales Corners Elementary School
- Whitnall Middle School
- Whitnall High School
Utilities
- Forced Air Heating System
- Heating System Uses Natural Gas
- High Speed Internet
Listing and Financial Details
- Exclusions: wooden shelf in entry way, picture rail in hallway, calendar in office, living room wall shelving unit, all curtains, and owner's personal items.
- Assessor Parcel Number 5681017000
Map
Home Values in the Area
Average Home Value in this Area
Tax History
| Year | Tax Paid | Tax Assessment Tax Assessment Total Assessment is a certain percentage of the fair market value that is determined by local assessors to be the total taxable value of land and additions on the property. | Land | Improvement |
|---|---|---|---|---|
| 2024 | $5,358 | $309,900 | $104,100 | $205,800 |
| 2023 | $5,358 | $309,900 | $104,100 | $205,800 |
| 2022 | $5,149 | $194,700 | $80,100 | $114,600 |
| 2021 | $5,205 | $194,700 | $80,100 | $114,600 |
| 2020 | $5,326 | $194,700 | $80,100 | $114,600 |
| 2019 | $5,142 | $194,700 | $80,100 | $114,600 |
| 2018 | $5,001 | $194,700 | $80,100 | $114,600 |
| 2017 | $4,891 | $194,700 | $80,100 | $114,600 |
| 2016 | $4,894 | $194,700 | $80,100 | $114,600 |
| 2015 | $4,835 | $194,700 | $80,100 | $114,600 |
| 2014 | $4,935 | $194,700 | $80,100 | $114,600 |
| 2013 | $4,961 | $194,700 | $80,100 | $114,600 |
Property History
| Date | Event | Price | List to Sale | Price per Sq Ft |
|---|---|---|---|---|
| 11/14/2025 11/14/25 | For Sale | $459,999 | -- | $283 / Sq Ft |
Purchase History
| Date | Type | Sale Price | Title Company |
|---|---|---|---|
| Warranty Deed | $242,500 | None Available |
Mortgage History
| Date | Status | Loan Amount | Loan Type |
|---|---|---|---|
| Previous Owner | $230,350 | New Conventional |
Source: Metro MLS
MLS Number: 1942474
APN: 568-1017-000
- 4256 S 96th St
- 3762 S 94th St
- 9409 W Wilbur Ave
- 4013 S 106th St
- 3735 S 91st St
- 3608 S 95th St
- 9000 W Cold Spring Rd
- 3562 S 97th St
- 3720 S Bayberry Ln Unit 3720
- 3817 S Oakbrook Dr Unit 3817
- 3558 S 92nd St
- 9851 W Beloit Rd Unit C8
- 3939 S 85th St
- 3625 S 88th St
- 3436 S 95th St
- 3965 S 84th St Unit 5
- 3406 S 95th St
- 8937 W Morgan Ave Unit 8939
- 10545 W Pallottine Dr
- 4475 S 108th St
- 9050 W Waterford Square S
- 10137 W Coldspring Rd
- 8900-8916 W Howard Ave
- 3953 S Prairie Hill Ln
- 9208 W Allerton Ave
- 9309 W Morgan Ave
- 9125 W Sura Ln
- 4401 S 110th St
- 4700-4721 S Supreme Ct
- 3744 S 81st St
- 11215 W Morgan Ave
- 3459 S 110th St
- 3122 S 95th St
- 8100 W Forest Garden Ct
- 8801-8821 W Oklahoma Ave
- 3963 S 76th St
- 9010 W Forest Home Ave
- 9060-9100 W Oklahoma Ave
- 5000 S 107th St
- 7607 W Waterford Ave Unit 5

