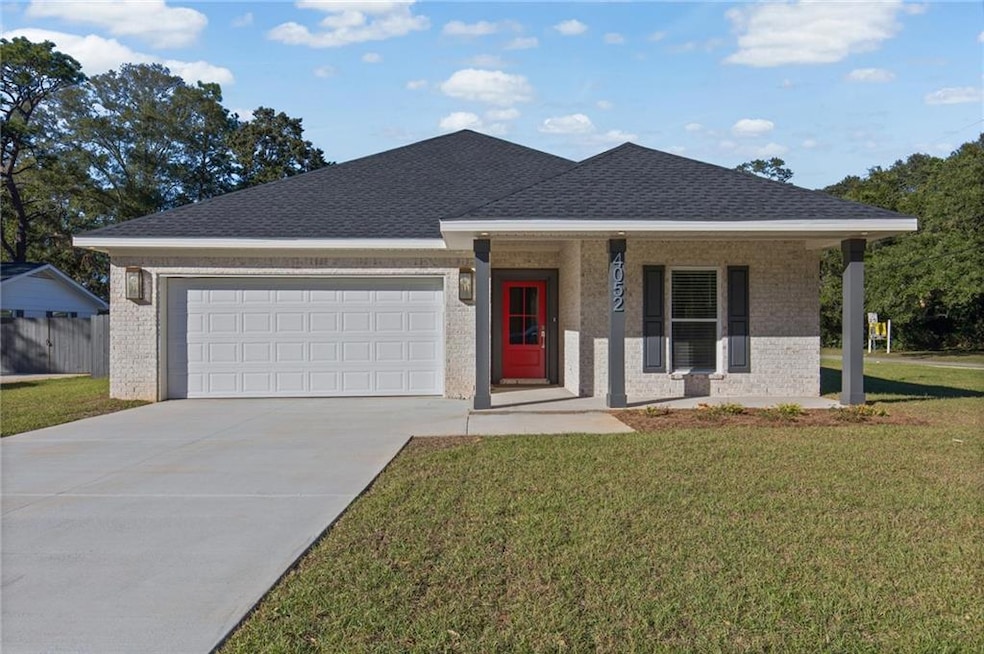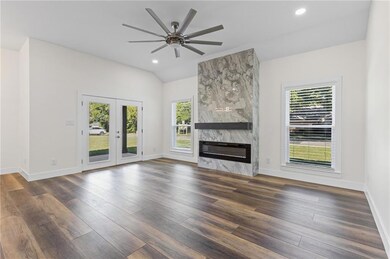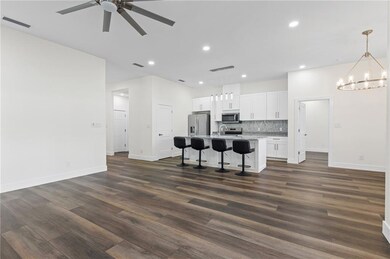4052 Hillcrest Ln W Mobile, AL 36693
Skyland Park NeighborhoodEstimated payment $1,804/month
Highlights
- Open-Concept Dining Room
- Traditional Architecture
- Stone Countertops
- New Construction
- Corner Lot
- Neighborhood Views
About This Home
Open House Sunday 11/16/2025 from 2pm-4pm New Custom-Built Home (2025) – Modern Luxury & Exceptional Craftsmanship! Welcome to this stunning custom-built home offering 1,750 sq ft of total electric, modern living on a beautifully landscaped corner lot. This home features a split floor plan, high ceilings, and an abundance of natural light throughout. The spacious living area is highlighted by French doors, a stylish electric fireplace, and flows seamlessly into a chef-inspired kitchen complete with a huge island, gorgeous stone countertops, white cabinetry, stainless steel appliances, and recessed lighting. You’ll love the wide luxury vinyl plank flooring and premium finishes throughout every space. The primary suite offers the perfect retreat with a large soaking tub, separate shower, double sinks, and a massive walk-in closet. Enjoy curb appeal with fresh landscaping, new sod, a classic brick exterior, and a double car garage — all combining style, comfort, and efficiency in one beautiful package. Don’t miss your chance to own this move-in ready masterpiece built with attention to every detail!
Home Details
Home Type
- Single Family
Est. Annual Taxes
- $467
Year Built
- Built in 2025 | New Construction
Lot Details
- 0.32 Acre Lot
- Lot Dimensions are 125x40x69x150x93
- Landscaped
- Corner Lot
- Level Lot
- Back Yard
Parking
- 2 Car Garage
- Parking Accessed On Kitchen Level
- Front Facing Garage
- Driveway Level
Home Design
- Traditional Architecture
- Slab Foundation
- Shingle Roof
- Four Sided Brick Exterior Elevation
Interior Spaces
- 1,750 Sq Ft Home
- 1-Story Property
- Ceiling height of 10 feet on the main level
- Ceiling Fan
- Recessed Lighting
- Electric Fireplace
- Double Pane Windows
- Family Room with Fireplace
- Open-Concept Dining Room
- Vinyl Flooring
- Neighborhood Views
- Pull Down Stairs to Attic
- Laundry Room
Kitchen
- Open to Family Room
- Eat-In Kitchen
- Breakfast Bar
- Electric Oven
- Self-Cleaning Oven
- Electric Range
- Microwave
- Dishwasher
- Kitchen Island
- Stone Countertops
- White Kitchen Cabinets
Bedrooms and Bathrooms
- 3 Main Level Bedrooms
- Split Bedroom Floorplan
- Walk-In Closet
- 2 Full Bathrooms
- Dual Vanity Sinks in Primary Bathroom
- Separate Shower in Primary Bathroom
- Soaking Tub
Home Security
- Carbon Monoxide Detectors
- Fire and Smoke Detector
Schools
- Kate Shepard Elementary School
- Chastang-Fournier Middle School
- Wp Davidson High School
Utilities
- Central Heating and Cooling System
- 220 Volts
- 110 Volts
- Electric Water Heater
- Phone Available
- Cable TV Available
Community Details
- Wildwood Subdivision
Listing and Financial Details
- Assessor Parcel Number 2807354000029
Map
Home Values in the Area
Average Home Value in this Area
Tax History
| Year | Tax Paid | Tax Assessment Tax Assessment Total Assessment is a certain percentage of the fair market value that is determined by local assessors to be the total taxable value of land and additions on the property. | Land | Improvement |
|---|---|---|---|---|
| 2024 | $467 | $8,960 | $7,440 | $1,520 |
| 2023 | $579 | $20,600 | $6,600 | $14,000 |
| 2022 | $548 | $19,340 | $6,000 | $13,340 |
| 2021 | $278 | $18,500 | $3,240 | $15,260 |
| 2020 | $344 | $20,840 | $7,120 | $13,720 |
| 2019 | $328 | $10,140 | $0 | $0 |
| 2018 | $0 | $9,820 | $0 | $0 |
| 2017 | $0 | $9,820 | $0 | $0 |
| 2016 | -- | $10,020 | $0 | $0 |
| 2013 | -- | $9,260 | $0 | $0 |
Property History
| Date | Event | Price | List to Sale | Price per Sq Ft |
|---|---|---|---|---|
| 11/07/2025 11/07/25 | For Sale | $335,000 | -- | $191 / Sq Ft |
Purchase History
| Date | Type | Sale Price | Title Company |
|---|---|---|---|
| Warranty Deed | $230,000 | None Listed On Document | |
| Warranty Deed | $103,000 | None Listed On Document | |
| Warranty Deed | $97,000 | None Listed On Document | |
| Quit Claim Deed | $48,500 | None Listed On Document |
Source: Gulf Coast MLS (Mobile Area Association of REALTORS®)
MLS Number: 7677822
APN: 28-07-35-4-000-029
- 4030 Hillcrest Ln W
- 6701 Cottage Hill Rd Unit 1
- 4017 Cottage Hill Rd Unit 58
- 4017 Cottage Hill Rd Unit 54
- 4017 Cottage Hill Rd Unit 53
- 715 Natchez Trail Ct
- 4053 Marchfield Dr N
- 2108 Marchfield Dr E
- 951 Highpoint Dr W
- 2100 Japonica Ln
- 4013 Sierra Dr
- 4138 Burma Hills Dr
- 713 Oak Circle Dr E
- 3951 Byronell Dr N
- 4001 Sunnyvale Ln S
- 4061 Sallie Ct
- 661 Ynestra Dr
- 708 Ynestra Dr
- 4705 Sherry Ct
- 0 Trenton Ln Unit 7567904
- 4017 Cottage Hill Rd Unit 54
- 3993 Cottage Hill Rd
- 709 Oak Field Dr
- 656 Azalea Rd
- 2127 Ryegate Ct
- 608 Azalea Rd
- 639 Azalea Rd
- 561 Village Green Dr E
- 508 Castile Dr
- 3751 San Juan Dr
- 401 Elmwood Dr
- 1164 Skywood Dr
- 1459 Cambridge Ct
- 3907 Michael Blvd
- 3600 Michael Blvd
- 3800 Michael Blvd
- 900 Downtowner Blvd
- 1350 W I-65 Service Rd S
- 833 S University Blvd
- 4259 Taurus Dr







