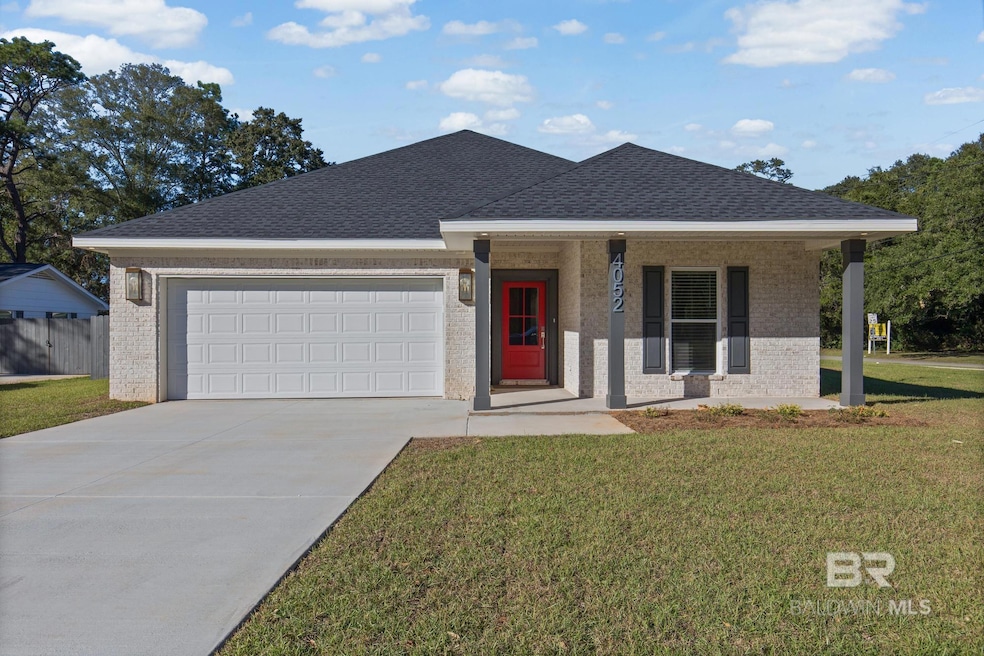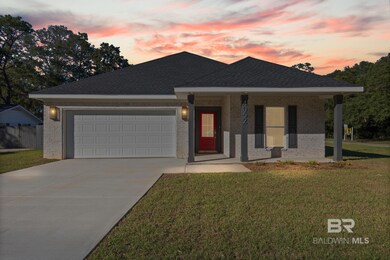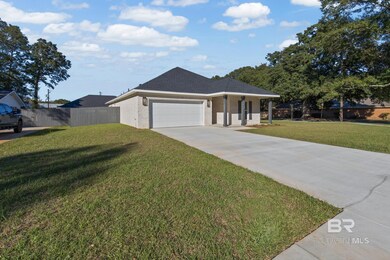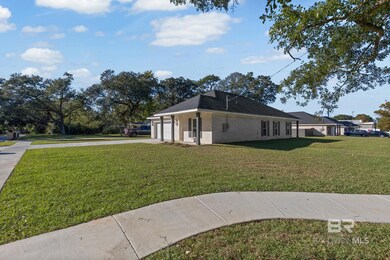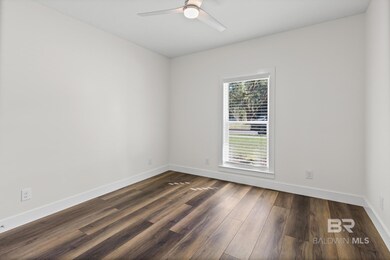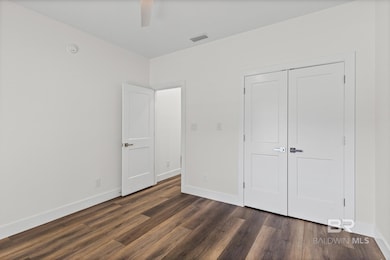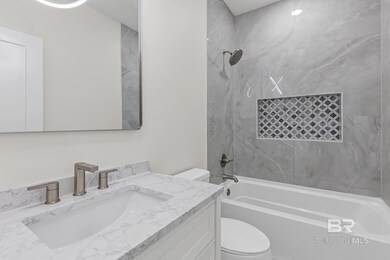4052 Hillcrest Ln W Mobile, AL 36693
Skyland Park NeighborhoodEstimated payment $1,804/month
Highlights
- New Construction
- 1 Fireplace
- Attached Garage
- Traditional Architecture
- No HOA
- Brick or Stone Mason
About This Home
New Custom-Built Home (2025) – Modern Luxury & Exceptional Craftsmanship! Welcome to this stunning custom-built home offering 1,750 sq ft of total electric, modern living on a beautifully landscaped corner lot. This home features a split floor plan, high ceilings, and an abundance of natural light throughout. The spacious living area is highlighted by French doors, a stylish electric fireplace, and flows seamlessly into a chef-inspired kitchen complete with a huge island, gorgeous stone countertops, white cabinetry, stainless steel appliances, and recessed lighting. You’ll love the wide luxury vinyl plank flooring and premium finishes throughout every space. The primary suite offers the perfect retreat with a large soaking tub, separate shower, double sinks, and a massive walk-in closet. Enjoy curb appeal with fresh landscaping, new sod, a classic brick exterior, and a double car garage — all combining style, comfort, and efficiency in one beautiful package. Don’t miss your chance to own this move-in ready masterpiece built with attention to every detail! Seller is a member of the selling entity and an Alabama Licensed Realtor. Buyer to verify all information during due diligence.
Open House Schedule
-
Sunday, November 16, 20252:00 to 4:00 pm11/16/2025 2:00:00 PM +00:0011/16/2025 4:00:00 PM +00:00Light Refreshments and Enter to Win Door PrizeAdd to Calendar
Home Details
Home Type
- Single Family
Est. Annual Taxes
- $467
Year Built
- Built in 2025 | New Construction
Lot Details
- 0.32 Acre Lot
- Level Lot
Parking
- Attached Garage
Home Design
- Traditional Architecture
- Brick or Stone Mason
- Slab Foundation
- Composition Roof
Interior Spaces
- 1,750 Sq Ft Home
- 1-Story Property
- Recessed Lighting
- 1 Fireplace
Kitchen
- Electric Range
- Microwave
- Dishwasher
Bedrooms and Bathrooms
- 3 Bedrooms
- 2 Full Bathrooms
- Soaking Tub
Home Security
- Fire and Smoke Detector
- Termite Clearance
Schools
- Kate Shepard Elementary School
- Chastang-Fournier Middle School
- Wp Davidson High School
Utilities
- Central Heating
- Electric Water Heater
Community Details
- No Home Owners Association
Listing and Financial Details
- Assessor Parcel Number 2807354000029
Map
Home Values in the Area
Average Home Value in this Area
Tax History
| Year | Tax Paid | Tax Assessment Tax Assessment Total Assessment is a certain percentage of the fair market value that is determined by local assessors to be the total taxable value of land and additions on the property. | Land | Improvement |
|---|---|---|---|---|
| 2024 | $467 | $8,960 | $7,440 | $1,520 |
| 2023 | $579 | $20,600 | $6,600 | $14,000 |
| 2022 | $548 | $19,340 | $6,000 | $13,340 |
| 2021 | $278 | $18,500 | $3,240 | $15,260 |
| 2020 | $344 | $20,840 | $7,120 | $13,720 |
| 2019 | $328 | $10,140 | $0 | $0 |
| 2018 | $0 | $9,820 | $0 | $0 |
| 2017 | $0 | $9,820 | $0 | $0 |
| 2016 | -- | $10,020 | $0 | $0 |
| 2013 | -- | $9,260 | $0 | $0 |
Property History
| Date | Event | Price | List to Sale | Price per Sq Ft |
|---|---|---|---|---|
| 11/07/2025 11/07/25 | For Sale | $335,000 | -- | $191 / Sq Ft |
Purchase History
| Date | Type | Sale Price | Title Company |
|---|---|---|---|
| Warranty Deed | $230,000 | None Listed On Document | |
| Warranty Deed | $103,000 | None Listed On Document | |
| Warranty Deed | $97,000 | None Listed On Document | |
| Quit Claim Deed | $48,500 | None Listed On Document |
Source: Baldwin REALTORS®
MLS Number: 387807
APN: 28-07-35-4-000-029
- 4030 Hillcrest Ln W
- 4017 Cottage Hill Rd Unit 58
- 4017 Cottage Hill Rd Unit 54
- 4017 Cottage Hill Rd Unit 53
- 6701 Cottage Hill Rd Unit 1
- 715 Natchez Trail Ct
- 4053 Marchfield Dr N
- 2108 Marchfield Dr E
- 951 Highpoint Dr W
- 2100 Japonica Ln
- 4013 Sierra Dr
- 4138 Burma Hills Dr
- 3951 Byronell Dr N
- 713 Oak Circle Dr E
- 4001 Sunnyvale Ln S
- 4061 Sallie Ct
- 576 Markham Dr
- 4705 Sherry Ct
- 661 Ynestra Dr
- 708 Ynestra Dr
- 4017 Cottage Hill Rd Unit 16
- 4017 Cottage Hill Rd Unit 54
- 3993 Cottage Hill Rd
- 709 Oak Field Dr
- 656 Azalea Rd
- 2127 Ryegate Ct
- 608 Azalea Rd
- 639 Azalea Rd
- 561 Village Green Dr E
- 508 Castile Dr
- 3751 San Juan Dr
- 401 Elmwood Dr
- 1164 Skywood Dr
- 1459 Cambridge Ct
- 3907 Michael Blvd
- 3600 Michael Blvd
- 3800 Michael Blvd
- 900 Downtowner Blvd
- 1350 W I-65 Service Rd S
- 833 S University Blvd
