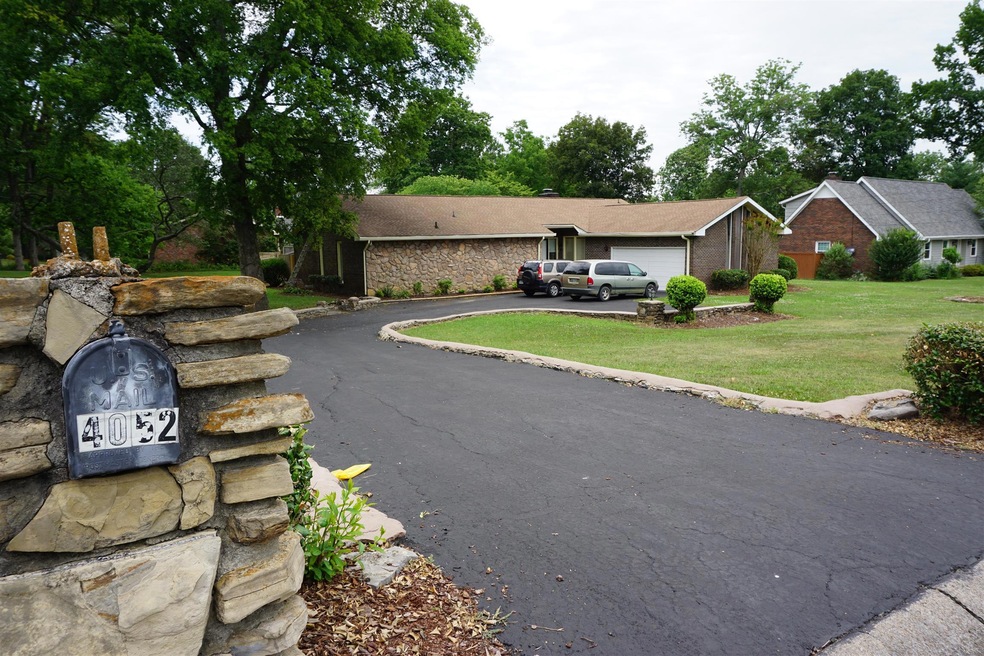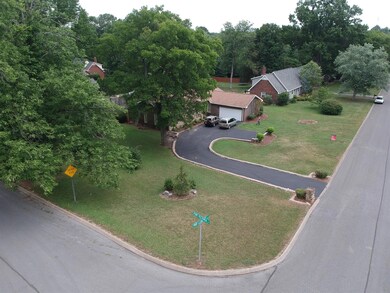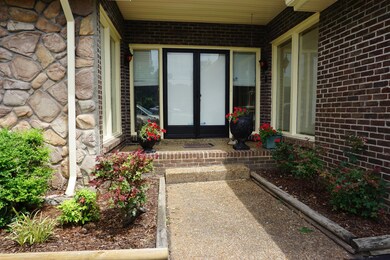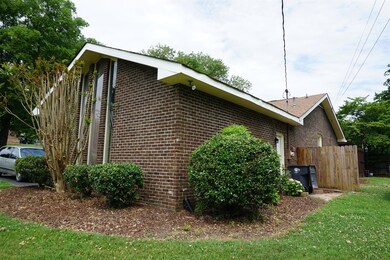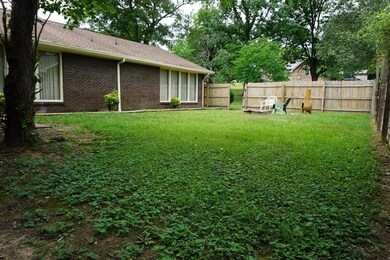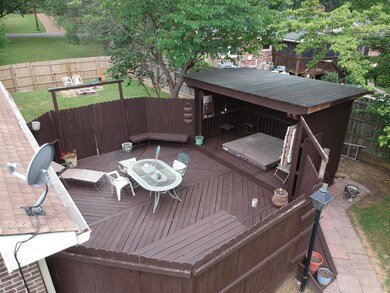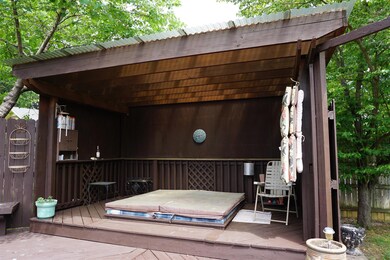
4052 Port Cleburne Ln Hermitage, TN 37076
Highlights
- 0.55 Acre Lot
- 1 Fireplace
- Great Room
- Covered Deck
- Separate Formal Living Room
- Walk-In Closet
About This Home
As of November 2020Location, Location Welcome Home . Seller is replacing heating unit and providing a $5,000 flooring allowance. Seller has ordered new blinds.
Last Agent to Sell the Property
Benchmark Realty, LLC License #332387 Listed on: 06/26/2018

Home Details
Home Type
- Single Family
Est. Annual Taxes
- $1,483
Year Built
- Built in 1972
Lot Details
- 0.55 Acre Lot
- Lot Dimensions are 153 x 145
- Privacy Fence
Parking
- 1 Car Garage
- Driveway
Home Design
- Frame Construction
- Asphalt Roof
Interior Spaces
- 2,225 Sq Ft Home
- Property has 1 Level
- Ceiling Fan
- 1 Fireplace
- Great Room
- Separate Formal Living Room
- Tile Flooring
- Crawl Space
Bedrooms and Bathrooms
- 3 Main Level Bedrooms
- Walk-In Closet
- 2 Full Bathrooms
Outdoor Features
- Covered Deck
Schools
- Dodson Elementary School
- Two Rivers Middle School
- Mcgavock Comp High School
Utilities
- Cooling Available
- Central Heating
Community Details
- Lake Park Subdivision
Listing and Financial Details
- Assessor Parcel Number 09704002100
Ownership History
Purchase Details
Purchase Details
Home Financials for this Owner
Home Financials are based on the most recent Mortgage that was taken out on this home.Purchase Details
Home Financials for this Owner
Home Financials are based on the most recent Mortgage that was taken out on this home.Purchase Details
Home Financials for this Owner
Home Financials are based on the most recent Mortgage that was taken out on this home.Purchase Details
Home Financials for this Owner
Home Financials are based on the most recent Mortgage that was taken out on this home.Similar Homes in Hermitage, TN
Home Values in the Area
Average Home Value in this Area
Purchase History
| Date | Type | Sale Price | Title Company |
|---|---|---|---|
| Quit Claim Deed | -- | None Available | |
| Warranty Deed | $337,500 | None Available | |
| Warranty Deed | $275,000 | Foundation Title & Escrow | |
| Warranty Deed | $142,500 | Castleman Title & Escrow Inc | |
| Deed | $150,000 | -- | |
| Warranty Deed | $150,000 | Title Escrow Inc |
Mortgage History
| Date | Status | Loan Amount | Loan Type |
|---|---|---|---|
| Previous Owner | $251,831 | FHA | |
| Previous Owner | $20,216 | Unknown | |
| Previous Owner | $20,000 | Credit Line Revolving | |
| Previous Owner | $47,500 | No Value Available | |
| Previous Owner | $153,000 | VA |
Property History
| Date | Event | Price | Change | Sq Ft Price |
|---|---|---|---|---|
| 07/10/2025 07/10/25 | Pending | -- | -- | -- |
| 07/02/2025 07/02/25 | For Sale | $347,500 | 0.0% | $163 / Sq Ft |
| 02/09/2024 02/09/24 | Rented | -- | -- | -- |
| 01/23/2024 01/23/24 | Under Contract | -- | -- | -- |
| 01/06/2024 01/06/24 | Price Changed | $2,475 | -5.7% | $1 / Sq Ft |
| 12/31/2023 12/31/23 | For Rent | $2,625 | 0.0% | -- |
| 02/10/2021 02/10/21 | Pending | -- | -- | -- |
| 02/05/2021 02/05/21 | For Sale | $220,000 | -34.8% | $99 / Sq Ft |
| 11/09/2020 11/09/20 | Sold | $337,500 | -4.1% | $158 / Sq Ft |
| 10/14/2020 10/14/20 | Pending | -- | -- | -- |
| 09/19/2020 09/19/20 | For Sale | $352,000 | +28.0% | $165 / Sq Ft |
| 09/29/2018 09/29/18 | Sold | $275,000 | -- | $124 / Sq Ft |
Tax History Compared to Growth
Tax History
| Year | Tax Paid | Tax Assessment Tax Assessment Total Assessment is a certain percentage of the fair market value that is determined by local assessors to be the total taxable value of land and additions on the property. | Land | Improvement |
|---|---|---|---|---|
| 2024 | $2,498 | $85,500 | $15,750 | $69,750 |
| 2023 | $2,498 | $85,500 | $15,750 | $69,750 |
| 2022 | $2,498 | $85,500 | $15,750 | $69,750 |
| 2021 | $2,525 | $85,500 | $15,750 | $69,750 |
| 2020 | $2,039 | $53,825 | $11,250 | $42,575 |
| 2019 | $1,483 | $53,825 | $11,250 | $42,575 |
| 2018 | $1,483 | $53,825 | $11,250 | $42,575 |
| 2017 | $1,483 | $53,825 | $11,250 | $42,575 |
| 2016 | $1,686 | $42,975 | $10,250 | $32,725 |
| 2015 | $1,686 | $42,975 | $10,250 | $32,725 |
| 2014 | $1,686 | $42,975 | $10,250 | $32,725 |
Agents Affiliated with this Home
-
Cindy Sabaski

Seller's Agent in 2025
Cindy Sabaski
Dwell Real Estate Company
(615) 417-0332
53 Total Sales
-
Shaun Smith

Buyer's Agent in 2025
Shaun Smith
Benchmark Realty, LLC
(615) 476-3698
8 in this area
118 Total Sales
-
Tony Tabb

Seller's Agent in 2024
Tony Tabb
Berkshire Hathaway HomeServices Woodmont Realty
(615) 803-3536
2 in this area
92 Total Sales
-
N
Buyer's Agent in 2024
NONMLS NONMLS
-
Zelda Sheldon

Seller's Agent in 2020
Zelda Sheldon
Benchmark Realty, LLC
(615) 720-7192
2 in this area
19 Total Sales
-
Steve Morton

Buyer's Agent in 2020
Steve Morton
United Real Estate Middle Tennessee
(615) 513-6027
2 in this area
57 Total Sales
Map
Source: Realtracs
MLS Number: 1944181
APN: 097-04-0-021
- 4001 Lake Pkwy
- 5903 Port Anadarko Trail
- 5720 Saint Charles Ct
- 5935 S New Hope Rd
- 5904 S New Hope Rd
- 5900 New Hope Ct
- 202 Lake Chateau Dr Unit M3
- 119 Lake Chateau Dr Unit D4
- 264 Lake Chateau Dr Unit S2
- 290 Lake Chateau Dr Unit U1
- 5047 Dayflower Dr
- 5055 Dayflower Dr
- 5036 Dayflower Dr
- 5063 Dayflower Dr
- 5069 Dayflower Dr
- 5065 Dayflower Dr
- 5040 Dayflower Dr
- 5067 Dayflower Dr
- 5046 Dayflower Dr
- 5044 Dayflower Dr
