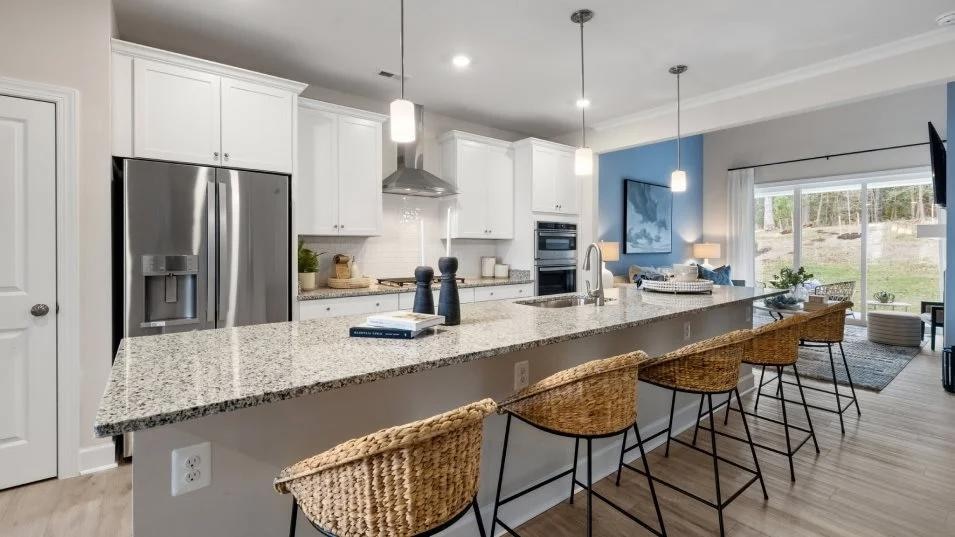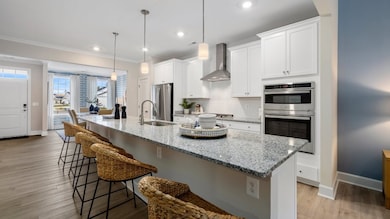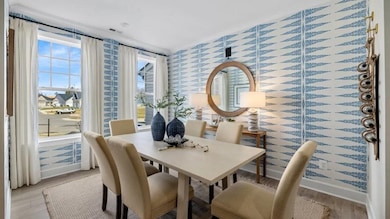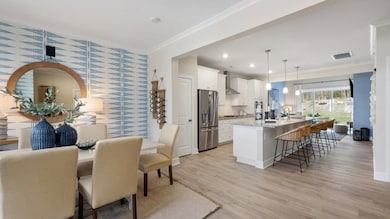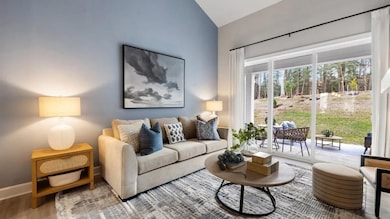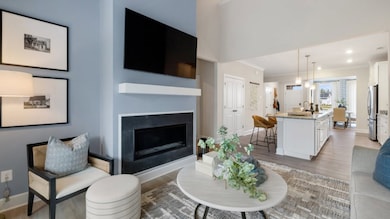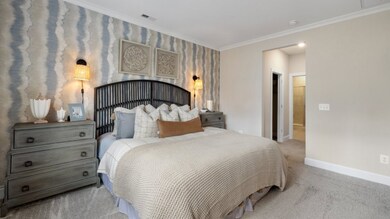
4054 Isaac Cir Williamsburg, VA 23188
Centerville NeighborhoodEstimated payment $2,731/month
Highlights
- Golf Course Community
- New Construction
- Community Pool
- Warhill High School Rated A-
- Clubhouse
- Tennis Courts
About This Home
Time is running out to own at Colonial Heritage! Just one of a few remaining Jefferson plans, this two-story villa features a generous open floorplan shared between the dining room, kitchen and double-height Great Room with fireplace on the first level. Through sliding glass doors is a patio for indoor-outdoor activities. The owner’s suite with a convenient full-sized bathroom is situated toward the back, affording homeowners maximum privacy away from the remaining bedrooms. Occupying the top level are two secondary bedrooms and a loft for extra shared living space. Backs to wooded area for greater privacy.
Home Details
Home Type
- Single Family
Parking
- 1 Car Garage
Home Design
- New Construction
- Quick Move-In Home
- Jefferson - Slab Plan
Interior Spaces
- 2,358 Sq Ft Home
- 2-Story Property
Bedrooms and Bathrooms
- 4 Bedrooms
Community Details
Overview
- Actively Selling
- Built by Lennar
- Colonial Heritage | Active Adult 55+ Villa Collection Subdivision
Amenities
- Clubhouse
Recreation
- Golf Course Community
- Tennis Courts
- Community Pool
- Trails
Sales Office
- 7015 Statesman
- Williamsburg, VA 23188
- Builder Spec Website
Office Hours
- Mon 10AM-6PM | Tue 10AM-6PM | Wed 10AM-6PM | Thu 10AM-6PM | Fri By Appt | Sat 10AM-6PM | Sun 10AM-6P
Map
Similar Homes in Williamsburg, VA
Home Values in the Area
Average Home Value in this Area
Property History
| Date | Event | Price | Change | Sq Ft Price |
|---|---|---|---|---|
| 07/15/2025 07/15/25 | Price Changed | $418,575 | -6.8% | $178 / Sq Ft |
| 07/08/2025 07/08/25 | For Sale | $449,075 | -- | $190 / Sq Ft |
- 4098 Isaac Cir
- 4090 Isaac Cir
- 4084 Isaac Cir
- 7015 Statesman
- 7015 Statesman
- 4080 Isaac Cir
- 4074 Isaac Cir
- 4665 Westhampton
- 6815 Arthur Hills Dr
- 4708 Winterberry Ct
- 4731 Winterberry Ct
- 4341 Garden View
- 4732 Westhampton
- 6880 Arthur Hills Dr
- 6659 Rexford Ln
- 105 Stavenger Ct
- 6667 Rexford Ln
- 6716 Tarpleys Tavern Rd
- 304 Kinde Cir
- 4675 Noland Blvd
- 4715 Minutemen Way
- 6485 Revere St
- 6477 Revere St
- 7621 Tealight Way
- 4318 Sconce
- 901 Shipwright Loop
- 1000 Cowpen Ct
- 6306 Old Mooretown Rd
- 811 Tahoe Trail
- 401 Bulifants Blvd
- 247 Mildred Dr
- 12 Spring W
- 116 Capeside Ct
- 3800 Hill Grove Ln
- 110 Dehaven Ct
- 121 Lafayette Blvd
- 5423 Wm Ludwell Lee
- 100 Glenburie Dr
