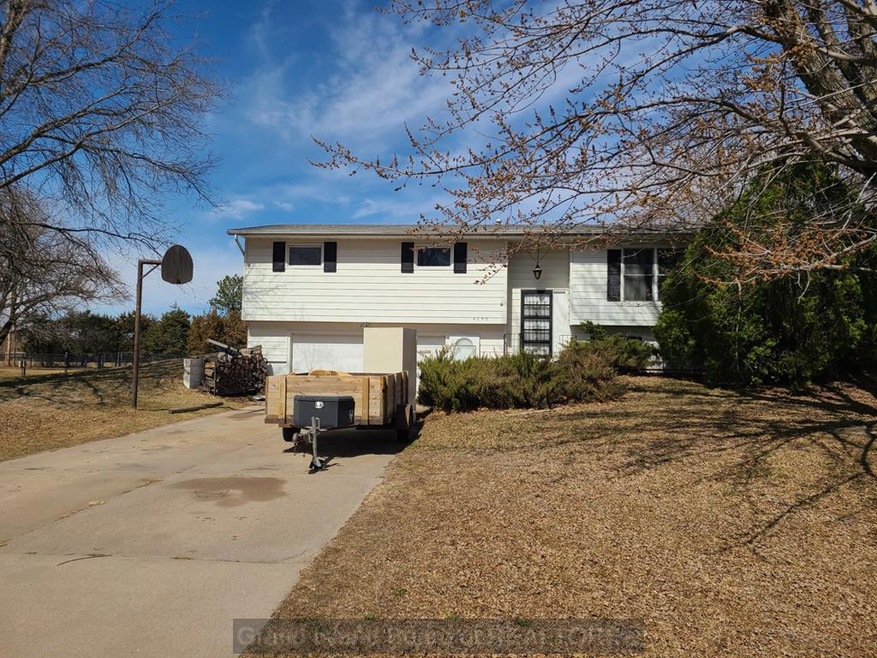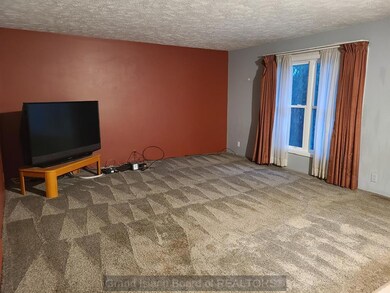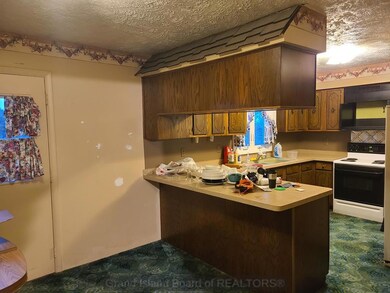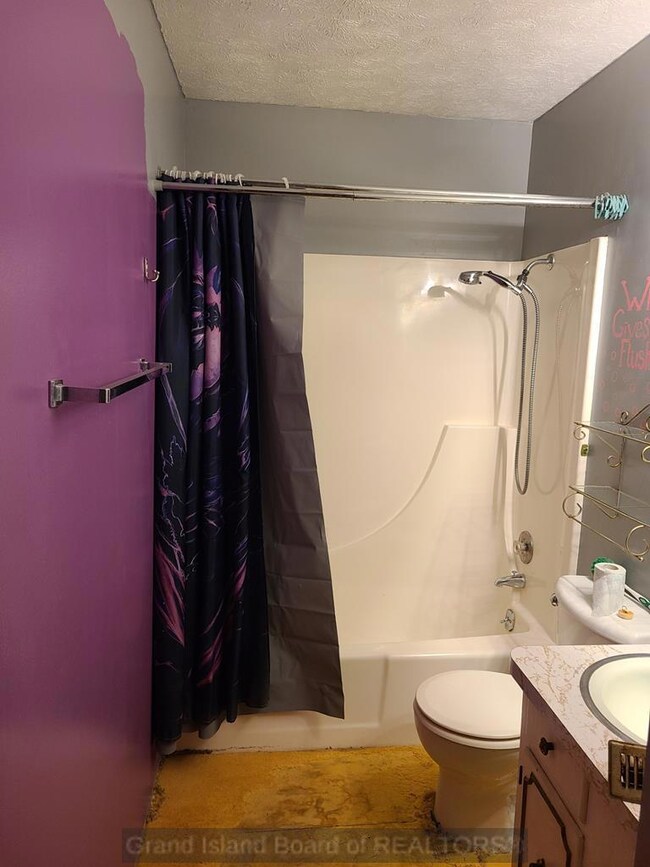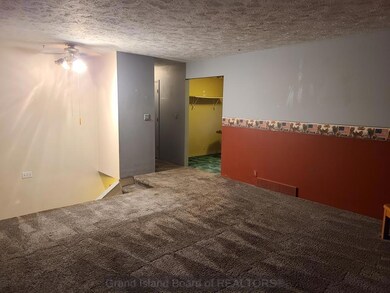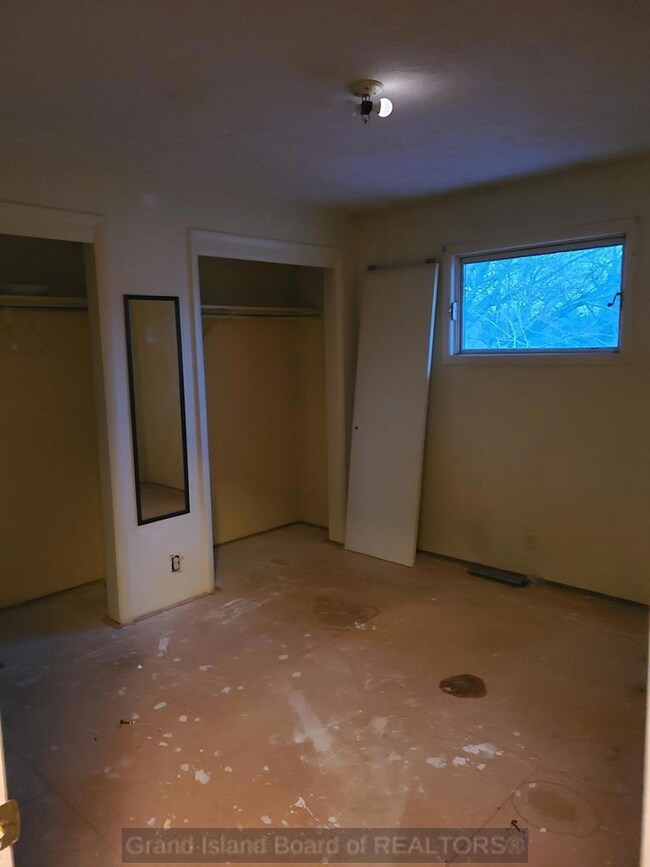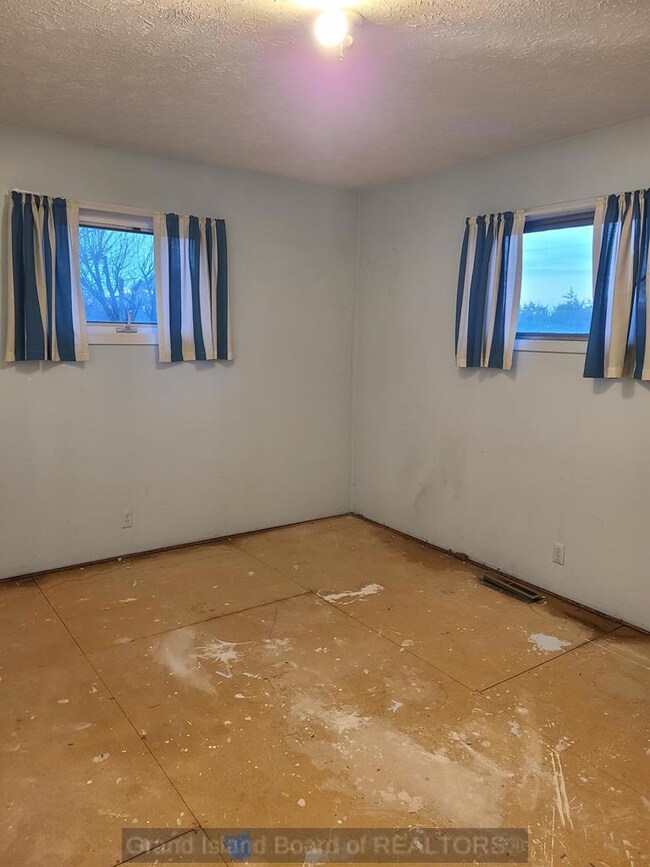
4056 David Ave Grand Island, NE 68803
Highlights
- Outdoor Pool
- 2 Car Attached Garage
- Forced Air Heating and Cooling System
- Deck
- Landscaped
- Combination Kitchen and Dining Room
About This Home
As of April 2025This 3-bedroom, 3-bath home is in a fantastic location and full of potential, but it does need some work. A great opportunity for investors or buyers looking to renovate and make it their own. The underground pool is in the back of the property. Dont miss your chance and schedule a showing today! Home is being sold "AS IS"
Last Agent to Sell the Property
Nebraska Realty License #20190547 Listed on: 03/18/2025

Home Details
Home Type
- Single Family
Est. Annual Taxes
- $4,603
Year Built
- Built in 1973
Lot Details
- 0.66 Acre Lot
- Lot Dimensions are 123 x 232
- Chain Link Fence
- Landscaped
- Sprinklers on Timer
Parking
- 2 Car Attached Garage
- Garage Door Opener
Home Design
- Split Foyer
- Frame Construction
- Composition Roof
- Steel Siding
Interior Spaces
- 1,273 Sq Ft Home
- Self Contained Fireplace Unit Or Insert
- Combination Kitchen and Dining Room
- Carpet
- Laundry on lower level
Kitchen
- Electric Range
- Dishwasher
Bedrooms and Bathrooms
- 3 Bedrooms
- 3 Full Bathrooms
Outdoor Features
- Outdoor Pool
- Deck
Schools
- Engleman Elementary School
- Westridge Middle School
- Grand Island Senior High School
Utilities
- Forced Air Heating and Cooling System
- Natural Gas Connected
- Gas Water Heater
Community Details
- Jenkinson Subdivision
Listing and Financial Details
- Assessor Parcel Number 400156628
Ownership History
Purchase Details
Similar Homes in Grand Island, NE
Home Values in the Area
Average Home Value in this Area
Purchase History
| Date | Type | Sale Price | Title Company |
|---|---|---|---|
| Warranty Deed | -- | -- | |
| Interfamily Deed Transfer | -- | -- |
Property History
| Date | Event | Price | Change | Sq Ft Price |
|---|---|---|---|---|
| 07/16/2025 07/16/25 | For Sale | $380,000 | +84.0% | $299 / Sq Ft |
| 04/18/2025 04/18/25 | Sold | $206,500 | +1.2% | $162 / Sq Ft |
| 03/21/2025 03/21/25 | Pending | -- | -- | -- |
| 03/18/2025 03/18/25 | For Sale | $204,000 | -- | $160 / Sq Ft |
Tax History Compared to Growth
Tax History
| Year | Tax Paid | Tax Assessment Tax Assessment Total Assessment is a certain percentage of the fair market value that is determined by local assessors to be the total taxable value of land and additions on the property. | Land | Improvement |
|---|---|---|---|---|
| 2024 | $3,626 | $248,879 | $52,920 | $195,959 |
| 2023 | $4,430 | $243,774 | $52,920 | $190,854 |
| 2022 | $3,706 | $184,396 | $29,273 | $155,123 |
| 2021 | $3,761 | $184,396 | $29,273 | $155,123 |
| 2020 | $2,962 | $184,396 | $29,273 | $155,123 |
| 2019 | $2,987 | $141,670 | $29,273 | $112,397 |
| 2017 | $2,951 | $136,318 | $29,273 | $107,045 |
| 2016 | $2,840 | $136,318 | $29,273 | $107,045 |
| 2015 | $2,884 | $136,318 | $29,273 | $107,045 |
| 2014 | $2,889 | $131,603 | $29,273 | $102,330 |
Agents Affiliated with this Home
-
Megan Goplin
M
Seller's Agent in 2025
Megan Goplin
Keller Williams Heartland
(402) 694-9611
213 Total Sales
-
Nicole Umrath

Seller's Agent in 2025
Nicole Umrath
Nebraska Realty
(308) 391-2175
24 Total Sales
Map
Source: Grand Island Board of REALTORS®
MLS Number: 20250234
APN: 400156628
- 4076 David Ave
- 4124 Michigan Ave
- 4163 Texas Ave
- 4048 Northview Dr
- 2931 Lee St
- 4216 Vermont Ave
- 4075 Lee St
- 4180 Arizona Ave
- 4016 Norseman Ave
- 4025 Norseman Ave
- 4128 Hartford St
- 4019 Sacramento Cir
- 3804 Norseman Ave
- 2112 Pearl Place
- 4170 Hartford St
- 4203 Amble Way
- 4213 Amble Way
- 4223 Amble Way
- 4204 Amble Way
- 4233 Amble Way
