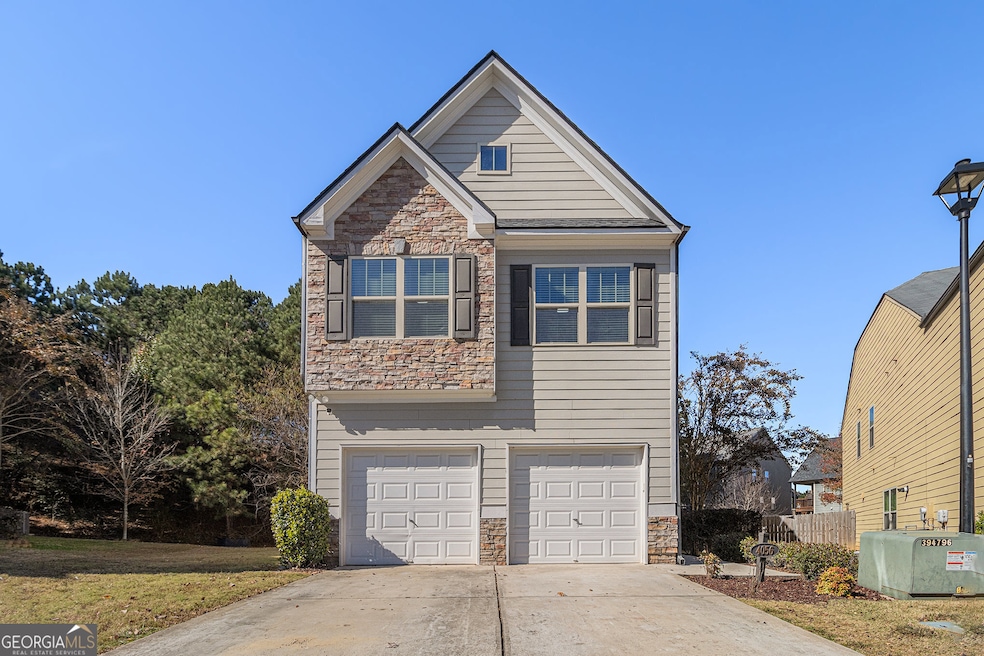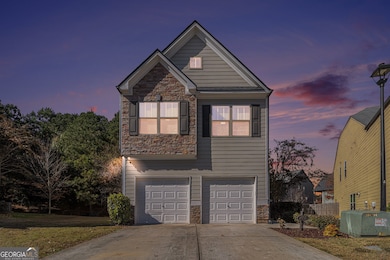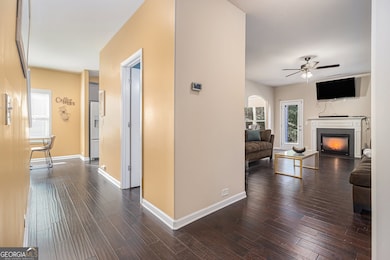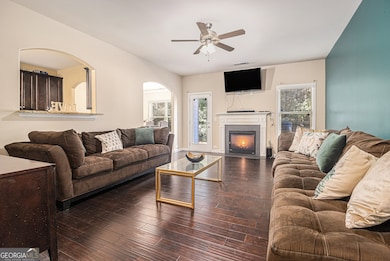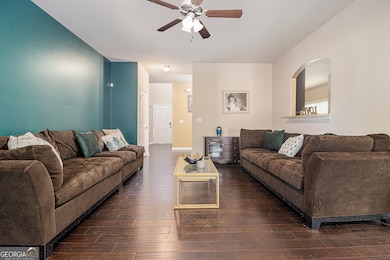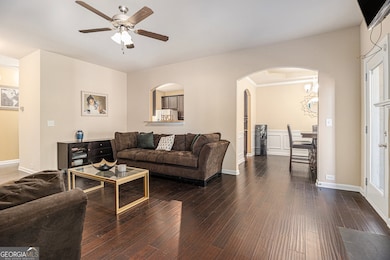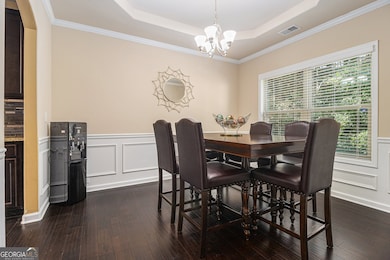4056 Ironwood Dr Atlanta, GA 30349
Estimated payment $2,497/month
Highlights
- Very Popular Property
- Wood Flooring
- Great Room
- Craftsman Architecture
- 1 Fireplace
- Mud Room
About This Home
Welcome to 4056 Ironwood Drive in the HIGHLY SOUGHT AFTER Lakeside Preserve community. Once you step inside the dramatic, two-story foyer you are welcomed with beautiful hand-scraped hardwood floors. The family room is complete with a cozy fireplace. This well thought out floor plan offers flexibility to accommodate your needs. There is a casual dining area off of the kitchen which can also be used as a mudroom, home office space, or lounge area. The possibilities are endless. The kitchen is dressed with lots of neutral granite counters, 42" espresso cabinetry, glass backsplash and a complete stainless steel Whirlpool appliance package. A formal dining room is also complete with a beautiful trey ceiling. Let's move upstairs. All three secondary bedrooms are very spacious and are all upgraded with LED color-changing light fixtures which can coordinate with your chosen color scheme. The laundry room is conveniently located upstairs and comes complete with an LG washer and dryer. The oversized primary suite is perfectly situated for peace and privacy. The deep trey ceiling adds just the perfect touch of sophistication. Wait until you see the closet. If space if what you're looking for, space is what is has. Plenty of it! The backyard is a perfect setting for private entertaining as there are no houses or windows looking onto your yard. It's very serene. The shed is included with the home. Let's talk about LOCATION, LOCATION, LOCATION. This home is situated on a premium cul-de-sac lot which is steps away from the resort-style community recreational complex. It is complete with swimming pools, tennis courts, clubhouse, fitness center, lake, and water slide. This home is less than 5 minutes away from Camp Creek Marketplace, I-285, and is minutes from Westlake High School and Hartsfield Jackson International Airport. Priceless!
Home Details
Home Type
- Single Family
Est. Annual Taxes
- $6,111
Year Built
- Built in 2016
Lot Details
- 7,841 Sq Ft Lot
- Cul-De-Sac
HOA Fees
- $100 Monthly HOA Fees
Parking
- Parking Accessed On Kitchen Level
Home Design
- Craftsman Architecture
- Brick Exterior Construction
- Composition Roof
- Aluminum Siding
Interior Spaces
- 2,614 Sq Ft Home
- 2-Story Property
- Tray Ceiling
- Ceiling Fan
- 1 Fireplace
- Mud Room
- Two Story Entrance Foyer
- Great Room
Kitchen
- Microwave
- Dishwasher
- Stainless Steel Appliances
Flooring
- Wood
- Carpet
Bedrooms and Bathrooms
- 4 Bedrooms
- Split Bedroom Floorplan
- Walk-In Closet
- Double Vanity
- Soaking Tub
- Separate Shower
Laundry
- Laundry Room
- Laundry on upper level
- Dryer
- Washer
Schools
- Wolf Creek Elementary School
- Sandtown Middle School
- Westlake High School
Utilities
- Central Heating and Cooling System
- Underground Utilities
- Electric Water Heater
- High Speed Internet
- Phone Available
- Cable TV Available
Community Details
Overview
- Association fees include ground maintenance, swimming, tennis
- Lakeside Preserve Subdivision
Recreation
- Tennis Courts
- Community Pool
Map
Home Values in the Area
Average Home Value in this Area
Tax History
| Year | Tax Paid | Tax Assessment Tax Assessment Total Assessment is a certain percentage of the fair market value that is determined by local assessors to be the total taxable value of land and additions on the property. | Land | Improvement |
|---|---|---|---|---|
| 2025 | $2,073 | $156,200 | $39,360 | $116,840 |
| 2023 | $4,409 | $156,200 | $39,360 | $116,840 |
| 2022 | $3,826 | $135,560 | $33,480 | $102,080 |
| 2021 | $1,499 | $109,880 | $21,080 | $88,800 |
| 2020 | $3,588 | $99,840 | $24,760 | $75,080 |
| 2019 | $1,267 | $91,000 | $11,960 | $79,040 |
| 2018 | $2,509 | $88,880 | $11,680 | $77,200 |
| 2017 | $2,397 | $82,160 | $10,800 | $71,360 |
| 2016 | $718 | $16,200 | $16,200 | $0 |
| 2015 | $718 | $16,200 | $16,200 | $0 |
Property History
| Date | Event | Price | List to Sale | Price per Sq Ft |
|---|---|---|---|---|
| 11/12/2025 11/12/25 | For Sale | $358,900 | -- | $137 / Sq Ft |
Purchase History
| Date | Type | Sale Price | Title Company |
|---|---|---|---|
| Warranty Deed | $205,472 | -- |
Mortgage History
| Date | Status | Loan Amount | Loan Type |
|---|---|---|---|
| Open | $209,889 | VA |
Source: Georgia MLS
MLS Number: 10642757
APN: 14F-0038-LL-330-3
- 4183 May Apple Ln
- 3948 Lake Manor Way
- 3758 Lake Haven Way
- 3968 Otter Dam Ct
- 3831 Lake Haven Way
- 3883 Lake Sanctuary Way
- 3776 Lake Haven Way
- 3780 Lake Haven Way
- 3883 Donetta Dr
- 3873 Donetta Dr
- 3869 Donetta Dr
- 3865 Donetta Dr
- HANOVER Plan at Creekview
- HAYDEN Plan at Creekview
- BELHAVEN Plan at Creekview
- FLORA Plan at Creekview
- 4228 May Apple Ln
- 4010 Lake Manor Way
- 3851 Lake Sanctuary Way
- 3978 Otter Dam Ct
- 4350 Pompey Dr SW
- 3985 Casa Verde Dr
- 3479 Village Park Ln SW
- 3390 Fairburn Rd SW
- 3289 Saville St SW
- 3236 Wellington Walk SW
- 4350 Welcome All Rd SW Unit 1
- 4536 Parkway Cir
- 3725 Princeton Lakes Pkwy SW
- 3468 Jasmine Way SW
- 3871 Redwine Rd
- 4894 Wewatta St SW
- 4580 Parkview Square
- 4511 Heritage Pkwy
- 4680 Parkway Cir
- 4328 Savannah Dr
