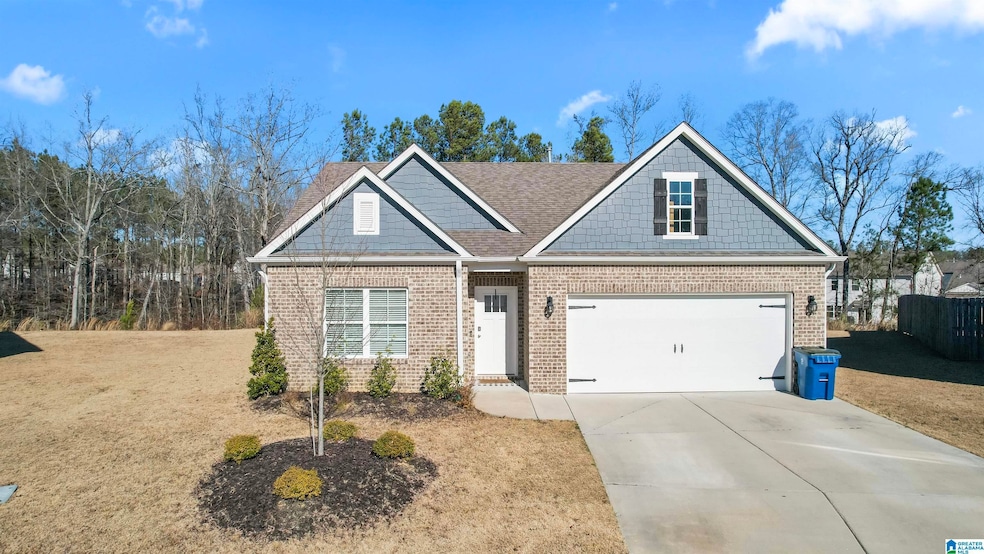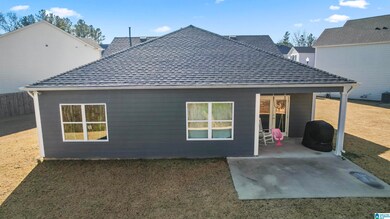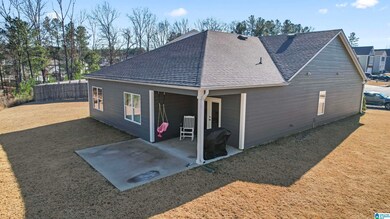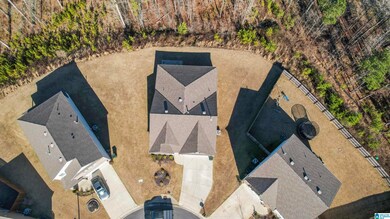
4056 Park Cove Way Chelsea, AL 35043
Highlights
- In Ground Pool
- Home Energy Rating Service (HERS) Rated Property
- Attic
- Chelsea Park Elementary School Rated A-
- Pond
- Stone Countertops
About This Home
As of February 2025Welcome to 4056 Park Cove Way, a charming one level home nestled in the heart of Chelsea, Alabama. This residence offers approximately 1,774 square feet of comfortable living space, featuring 4 bedrooms and 2 full bathrooms. Built in 2021, the home boasts contemporary design elements, including an open floor plan that seamlessly connects the living, dining, and kitchen areas. Enjoy the blend of carpet and hardwood flooring throughout the home, providing both comfort and style. The property features a combination of wood and brick exterior finishes, adding to its curb appeal. Situated on a 0.32-acre lot, there's ample outdoor space for recreation and relaxation. Located in the desirable Chelsea Park community, residents have access to various amenities and a welcoming neighborhood atmosphere.
Last Agent to Sell the Property
Keller Williams Realty Vestavia Listed on: 01/23/2025

Home Details
Home Type
- Single Family
Est. Annual Taxes
- $1,253
Year Built
- Built in 2022
Lot Details
- 0.32 Acre Lot
- Sprinkler System
HOA Fees
- $57 Monthly HOA Fees
Parking
- 2 Car Attached Garage
- Front Facing Garage
- Driveway
- Assigned Parking
Home Design
- Slab Foundation
- Ridge Vents on the Roof
- HardiePlank Siding
- Radiant Barrier
Interior Spaces
- 1,752 Sq Ft Home
- 1-Story Property
- Smooth Ceilings
- Ceiling Fan
- Recessed Lighting
- Double Pane Windows
- Insulated Doors
- Dining Room
- Home Security System
- Attic
Kitchen
- Breakfast Bar
- Gas Oven
- Stove
- <<builtInMicrowave>>
- Dishwasher
- Stainless Steel Appliances
- ENERGY STAR Qualified Appliances
- Kitchen Island
- Stone Countertops
- Disposal
Flooring
- Carpet
- Laminate
- Vinyl
Bedrooms and Bathrooms
- 4 Bedrooms
- Split Bedroom Floorplan
- Walk-In Closet
- 2 Full Bathrooms
- Bathtub and Shower Combination in Primary Bathroom
- Garden Bath
- Separate Shower
- Linen Closet In Bathroom
Laundry
- Laundry Room
- Laundry on main level
- Washer and Electric Dryer Hookup
Eco-Friendly Details
- Home Energy Rating Service (HERS) Rated Property
- ENERGY STAR/CFL/LED Lights
Pool
- In Ground Pool
- Fence Around Pool
Outdoor Features
- Swimming Allowed
- Pond
- Covered patio or porch
- Exterior Lighting
Schools
- Chelsea Park Elementary School
- Chelsea Middle School
- Chelsea High School
Utilities
- Forced Air Zoned Heating and Cooling System
- Heating System Uses Gas
- Programmable Thermostat
- Underground Utilities
- Gas Water Heater
Listing and Financial Details
- Visit Down Payment Resource Website
- Assessor Parcel Number 08-9-30-4-002-001.000
Community Details
Overview
- Association fees include common grounds mntc, management fee, recreation facility, reserve for improvements, utilities for comm areas
- $13 Other Monthly Fees
Recreation
- Community Playground
- Community Pool
- Bike Trail
Ownership History
Purchase Details
Home Financials for this Owner
Home Financials are based on the most recent Mortgage that was taken out on this home.Similar Homes in the area
Home Values in the Area
Average Home Value in this Area
Purchase History
| Date | Type | Sale Price | Title Company |
|---|---|---|---|
| Warranty Deed | $313,000 | None Listed On Document |
Property History
| Date | Event | Price | Change | Sq Ft Price |
|---|---|---|---|---|
| 07/18/2025 07/18/25 | For Rent | $2,315 | 0.0% | -- |
| 02/27/2025 02/27/25 | Sold | $313,000 | -1.6% | $179 / Sq Ft |
| 01/31/2025 01/31/25 | Pending | -- | -- | -- |
| 01/23/2025 01/23/25 | For Sale | $318,000 | +13.4% | $182 / Sq Ft |
| 06/16/2021 06/16/21 | Sold | $280,300 | +0.4% | $158 / Sq Ft |
| 02/21/2021 02/21/21 | Pending | -- | -- | -- |
| 02/20/2021 02/20/21 | For Sale | $279,100 | -- | $157 / Sq Ft |
Tax History Compared to Growth
Tax History
| Year | Tax Paid | Tax Assessment Tax Assessment Total Assessment is a certain percentage of the fair market value that is determined by local assessors to be the total taxable value of land and additions on the property. | Land | Improvement |
|---|---|---|---|---|
| 2024 | $1,253 | $28,480 | $0 | $0 |
| 2023 | $1,199 | $28,180 | $0 | $0 |
| 2022 | $973 | $23,040 | $0 | $0 |
Agents Affiliated with this Home
-
Adam Rettig
A
Seller's Agent in 2025
Adam Rettig
Main Street Renewal LLC
5 in this area
42 Total Sales
-
LeighAnn Farrington

Seller's Agent in 2025
LeighAnn Farrington
Keller Williams Realty Vestavia
(205) 229-8609
8 in this area
109 Total Sales
-
Jazmin Douglas

Seller's Agent in 2021
Jazmin Douglas
DHI Realty of Alabama
(205) 541-1113
63 in this area
169 Total Sales
Map
Source: Greater Alabama MLS
MLS Number: 21407247
APN: 089304002001000
- 2041 Park Springs Ln
- 2088 Park Springs Ln
- 2139 Springfield Dr
- 571 Grayson Place
- 323 Crossbridge Rd
- Near 12900 Highway 280
- 468 Hamilton Place
- 3041 Springfield Cir
- 271 Crossbridge Rd
- 1047 Springfield Dr
- 0 Country Manor Dr Unit 3.11 acres
- 00000 Country Manor Dr
- 1013 Edgewater Ln
- 1125 Dunsmore Dr
- 170 Sharpe St
- 1020 Dunsmore Dr
- 1058 Edgewater Ln
- 161 Sharpe St
- 0 Old Highway 280
- 73 Chickadee Dr






