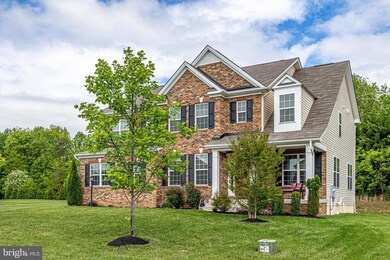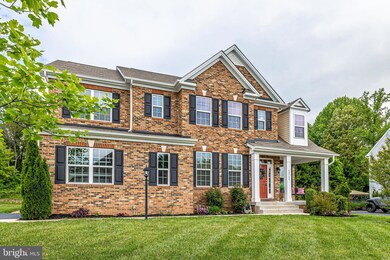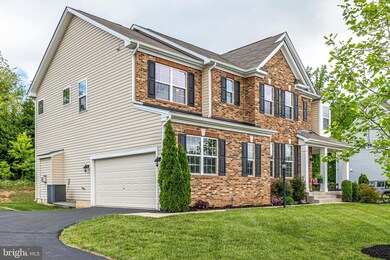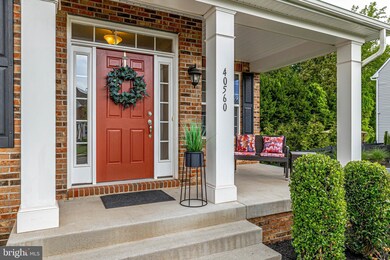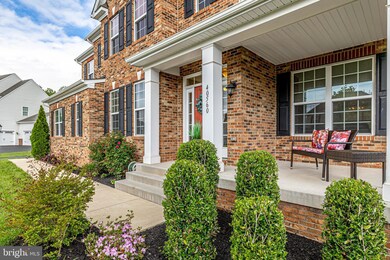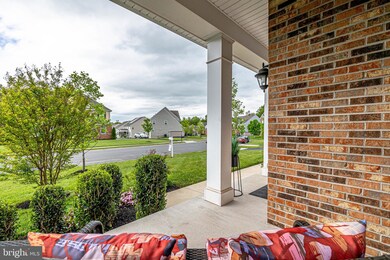
Highlights
- Eat-In Gourmet Kitchen
- Scenic Views
- Premium Lot
- Aldie Elementary School Rated A
- Colonial Architecture
- Recreation Room
About This Home
As of June 2022* BEAUTIFUL AND WELL MAINTAINED HOME IN THE SPRINGS AT LENAH NEIGHBORHOOD * PREMIUM 1/3 Acre Lot Backing to Trees * Estimated 5100 Finished Square Feet on Three Levels * 5 Bedrooms and 4.5 Baths * Brick Front Colonial with Walk-Way Leading to the Front Porch Overlooking the Front Yard * Two-Car Sideload Garage and Opener with Driveway easily Providing Six additional Parking Spots * FOYER with Wainscotting, Crown Molding and Chandelier * HARDWOOD FLOORS Throughout the Main Level * OFFICE with French Doors * LIVING ROOM with Ceiling Fan * DINING ROOM with Wainscotting and Chandelier * POWDER ROOM with Pedestal Sink * GOURMET KITCHEN with Two-Level Extension, Recessed Lights, Granite Counters, Island with Breakfast Bar, Walk-In Pantry, Double Ovens, Built-In Microwave, 5-Burner Gas Cooktop, Tile Backsplash, Stainless Steel Appliances and BREAKFAST ROOM with Chandelier and Sliding Doors * FAMILY ROOM with Gas Fireplace * UPPER LEVEL Owners Suite with Sitting Area, Ceiling Fan and Two Walk-In Closets * Ensuite Luxury Owners Bath with Corner Soaking Tub, Separate Sink Vanities, Walk-In Shower, Water Closet and Recessed Lights * Laundry Room with Washer and Dryer * Jack & Jill Bathroom with Double Sink Vanity and Tub/Shower * 2nd and 3rd Bedroom with Carpet and Closets * 4th Bedroom with Dormer Window, Walk-In Closet and Ensuite Bathroom with Sink Vanity and Tub/Shower * FULLY FINISHED LOWER LEVEL with Wide Walk-Up Stairs, LVP Flooring Throughout, FULL KITCHEN with Modern White Shaker Cabinets, Sink, Electric Stove and Refrigerator * REC ROOM with Recessed Lights, 5th Bedroom with Walk-In Closet and Egress Window, 4th Full Bath with Sink Vanity and Tiled Tub/Shower, Large Den/Study/Crafts Room, Storage Room and Utility Room * Entire Home is FRESHLY PAINTED in Tasteful Neutral Color Scheme * SPRINGS AT LENAH COMMUNITY: * Beautiful Homes in a Neighborhood with Gorgeous Landscaping and Mature Trees * Private Scenic Lake * Low HOA Fees * Prime Commuter Location with Easy Access to Major Routes; * Braddock Rd * Route 15 * Route 50 *
Last Agent to Sell the Property
Berkshire Hathaway HomeServices PenFed Realty License #0225055681 Listed on: 05/12/2022

Home Details
Home Type
- Single Family
Est. Annual Taxes
- $6,767
Year Built
- Built in 2015
Lot Details
- 0.34 Acre Lot
- Landscaped
- Premium Lot
- Wooded Lot
- Backs to Trees or Woods
- Back, Front, and Side Yard
- Property is in excellent condition
HOA Fees
- $108 Monthly HOA Fees
Parking
- 2 Car Attached Garage
- 6 Driveway Spaces
- Side Facing Garage
- Garage Door Opener
- On-Street Parking
Property Views
- Scenic Vista
- Woods
- Garden
Home Design
- Colonial Architecture
- Vinyl Siding
- Brick Front
- Concrete Perimeter Foundation
Interior Spaces
- Property has 3 Levels
- Traditional Floor Plan
- Crown Molding
- Wainscoting
- Ceiling Fan
- Recessed Lighting
- Gas Fireplace
- Double Pane Windows
- Vinyl Clad Windows
- Window Treatments
- Window Screens
- French Doors
- Sliding Doors
- Six Panel Doors
- Entrance Foyer
- Family Room Off Kitchen
- Sitting Room
- Living Room
- Breakfast Room
- Formal Dining Room
- Den
- Recreation Room
Kitchen
- Eat-In Gourmet Kitchen
- Built-In Double Oven
- Gas Oven or Range
- Cooktop<<rangeHoodToken>>
- <<builtInMicrowave>>
- Extra Refrigerator or Freezer
- Ice Maker
- Dishwasher
- Stainless Steel Appliances
- Kitchen Island
- Upgraded Countertops
- Disposal
Flooring
- Wood
- Carpet
- Ceramic Tile
- Luxury Vinyl Plank Tile
Bedrooms and Bathrooms
- En-Suite Primary Bedroom
- En-Suite Bathroom
- Walk-In Closet
- Soaking Tub
- <<tubWithShowerToken>>
- Walk-in Shower
Laundry
- Laundry Room
- Laundry on upper level
- Dryer
- Washer
Finished Basement
- Heated Basement
- Walk-Up Access
- Interior and Rear Basement Entry
- Basement Windows
Outdoor Features
- Porch
Schools
- Aldie Elementary School
- Mercer Middle School
- John Champe High School
Utilities
- Forced Air Heating and Cooling System
- Heating System Powered By Leased Propane
- Vented Exhaust Fan
- Programmable Thermostat
- Propane Water Heater
Listing and Financial Details
- Tax Lot 71
- Assessor Parcel Number 287452242000
Community Details
Overview
- Association fees include snow removal, trash, common area maintenance, management
- Springs At Lenah HOA, Phone Number (703) 437-5800
- Built by BEAZER HOMES
- Springs At Lenah Subdivision, Lexington Floorplan
Amenities
- Common Area
Recreation
- Jogging Path
Ownership History
Purchase Details
Home Financials for this Owner
Home Financials are based on the most recent Mortgage that was taken out on this home.Purchase Details
Home Financials for this Owner
Home Financials are based on the most recent Mortgage that was taken out on this home.Similar Homes in the area
Home Values in the Area
Average Home Value in this Area
Purchase History
| Date | Type | Sale Price | Title Company |
|---|---|---|---|
| Deed | $1,100,000 | Stewart Title Guaranty Company | |
| Special Warranty Deed | $609,435 | None Available |
Mortgage History
| Date | Status | Loan Amount | Loan Type |
|---|---|---|---|
| Previous Owner | $512,000 | New Conventional | |
| Previous Owner | $548,492 | New Conventional |
Property History
| Date | Event | Price | Change | Sq Ft Price |
|---|---|---|---|---|
| 07/06/2024 07/06/24 | Rented | $5,400 | +3.8% | -- |
| 05/24/2024 05/24/24 | For Rent | $5,200 | 0.0% | -- |
| 06/02/2022 06/02/22 | Sold | $1,100,000 | -5.2% | $216 / Sq Ft |
| 05/19/2022 05/19/22 | Pending | -- | -- | -- |
| 05/12/2022 05/12/22 | For Sale | $1,160,000 | -- | $227 / Sq Ft |
Tax History Compared to Growth
Tax History
| Year | Tax Paid | Tax Assessment Tax Assessment Total Assessment is a certain percentage of the fair market value that is determined by local assessors to be the total taxable value of land and additions on the property. | Land | Improvement |
|---|---|---|---|---|
| 2024 | $9,196 | $1,063,170 | $350,900 | $712,270 |
| 2023 | $9,344 | $1,067,830 | $350,900 | $716,930 |
| 2022 | $7,945 | $892,730 | $270,900 | $621,830 |
| 2021 | $7,166 | $731,200 | $250,900 | $480,300 |
| 2020 | $6,767 | $653,850 | $190,900 | $462,950 |
| 2019 | $6,263 | $599,330 | $175,900 | $423,430 |
| 2018 | $6,503 | $599,330 | $175,900 | $423,430 |
| 2017 | $6,742 | $599,330 | $175,900 | $423,430 |
| 2016 | $6,660 | $581,690 | $0 | $0 |
| 2015 | $1,996 | $0 | $0 | $0 |
Agents Affiliated with this Home
-
Yalcin Zabun

Seller's Agent in 2024
Yalcin Zabun
Samson Properties
(713) 480-7116
37 Total Sales
-
Berith Macfarlane

Seller's Agent in 2022
Berith Macfarlane
BHHS PenFed (actual)
(703) 981-7208
59 Total Sales
-
Tolga Alper

Buyer's Agent in 2022
Tolga Alper
Real Broker, LLC
(703) 835-5881
173 Total Sales
Map
Source: Bright MLS
MLS Number: VALO2026432
APN: 287-45-2242
- 24696 Crested Butte Ct
- 40578 Sculpin Ct
- 24140 Heather Hill Place
- 40440 Lenah Run Cir
- 24814 Barrington Grove Ct
- 40928 Arcadian Pond Ct
- 40755 Lenah Run Cir
- 41137 Turkey Oak Dr
- 41209 Speckled Wren Ct
- 41312 Lavender Breeze Cir
- 24117 Grand Ellison Ct
- 24118 Trailhead Dr
- 41245 Stags Leap Dr
- 41213 Turkey Oak Dr
- 24843 Quimby Oaks Place
- 0 New Rd
- 41193 John Mosby Hwy
- 24247 Purple Finch Dr
- 41170 Little River Turnpike
- 24562 Mountain Magnolia Place

