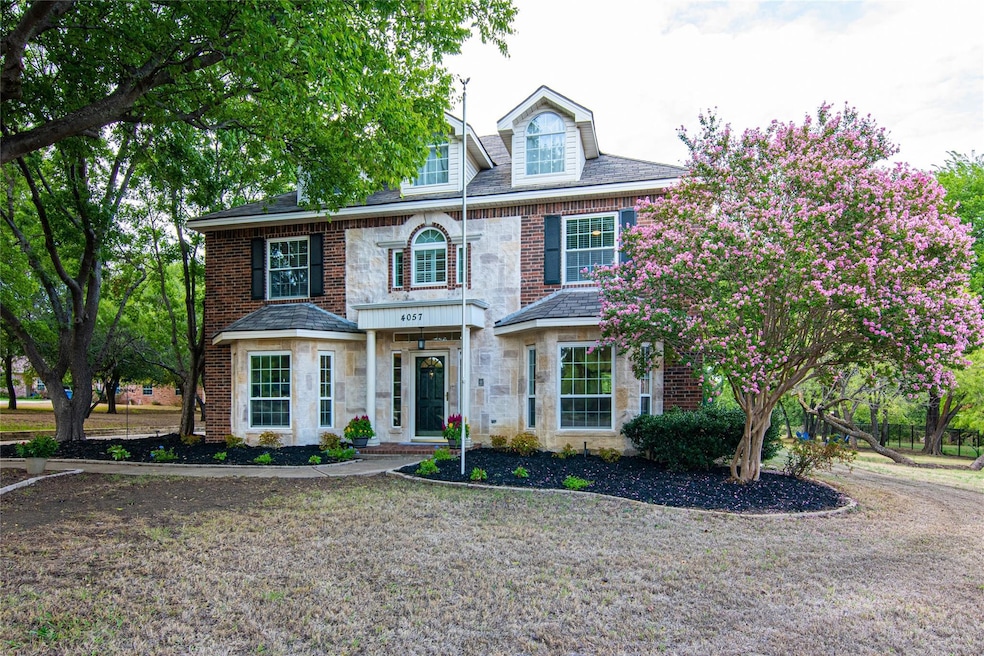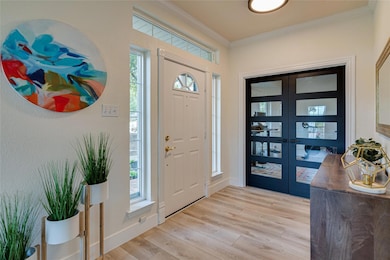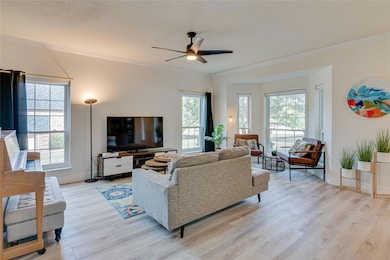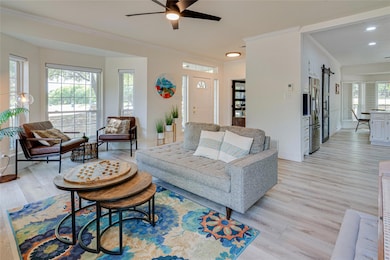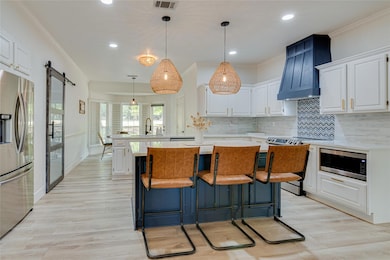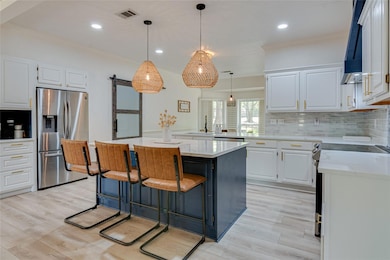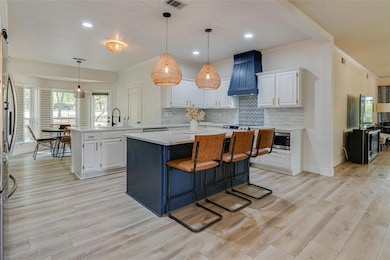4057 Bordeaux Cir Flower Mound, TX 75022
Highlights
- Traditional Architecture
- Covered patio or porch
- 3 Car Attached Garage
- Samuel Beck Elementary School Rated A
- Cul-De-Sac
- Ceramic Tile Flooring
About This Home
Experience the charm of country living within the city limits of Flower Mound. Step into this beautifully updated custom home, situated on over ONE acre of land with a THREE car garage. The main level features two spacious living areas, an open-concept kitchen with quartz countertops, a home office, and a laundry room. One of the living areas opens to a screened-in patio, complemented by two additional covered patios opening into a fenced in backyard. Upstairs, you'll find a generously sized master suite along with three oversized bedrooms, including a Jack-and-Jill bathroom. The primary and third bedrooms both boast a large nook.
Listing Agent
CMT Realty Brokerage Phone: 972-333-6178 License #0750378 Listed on: 04/11/2025
Home Details
Home Type
- Single Family
Est. Annual Taxes
- $12,004
Year Built
- Built in 1991
Lot Details
- 1.15 Acre Lot
- Cul-De-Sac
- Wrought Iron Fence
- Aluminum or Metal Fence
- Many Trees
- Back Yard
Parking
- 3 Car Attached Garage
- Garage Door Opener
- Driveway
- Additional Parking
Home Design
- Traditional Architecture
- Brick Exterior Construction
- Slab Foundation
Interior Spaces
- 3,147 Sq Ft Home
- 2-Story Property
- Ceiling Fan
- Wood Burning Fireplace
- Fireplace Features Masonry
- Awning
- Attic Fan
Kitchen
- Electric Oven
- <<microwave>>
- Dishwasher
- Disposal
Flooring
- Carpet
- Ceramic Tile
- Luxury Vinyl Plank Tile
Bedrooms and Bathrooms
- 4 Bedrooms
Home Security
- Carbon Monoxide Detectors
- Fire and Smoke Detector
Outdoor Features
- Covered patio or porch
- Fire Pit
- Exterior Lighting
- Rain Gutters
Schools
- Beck Elementary School
- Byron Nelson High School
Utilities
- Central Heating and Cooling System
- Heat Pump System
- Underground Utilities
Listing and Financial Details
- Residential Lease
- Property Available on 6/1/25
- Tenant pays for all utilities, cable TV, electricity, insurance, trash collection, water
- 12 Month Lease Term
- Legal Lot and Block 34 / 1
- Assessor Parcel Number R159347
Community Details
Overview
- The Vineyard Subdivision
Pet Policy
- Pet Size Limit
- Pet Deposit $350
- 2 Pets Allowed
- Dogs Allowed
Map
Source: North Texas Real Estate Information Systems (NTREIS)
MLS Number: 20901834
APN: R159347
- 9108 Shoshone Trail
- 3925 Pocahontas
- 9132 Choctaw Trail
- TBD Fm 1171
- 4003 Cheyenne Cir
- 4509 Montalcino Blvd
- 4705 Tour 18 Dr
- 4717 Angels Landing
- 3440 Lakewood Ln
- 5100 Lighthouse Dr
- 5008 Montalcino Blvd
- 8500 Doral Ct E
- 5017 Castellano Ct
- 3423 Lakewood Ln
- 8608 Doral Ct W
- 7950 Cross Timbers Rd
- 3916 Sunnyview Ln
- 3336 Rolling Hills
- 3610 Green Meadow Ln
- 3475 High Rd
- 9125 Shawnee Trail
- 3427 Lakewood Ln
- 1200 Rockgate Rd
- 2826 Exeter Dr
- 5013 Long Pond Trail
- 137 Willow Ln
- 4732 Mission Ct
- 213 Ellicott Dr
- 1690 Broome Rd
- 104 Ellicott Dr
- 607 Indian Creek Dr
- 6201 Savannah Oak Trail
- 18 Greenleaf Dr
- 108 Summit Cove
- 150 Creekside Dr
- 12000 Fm 1171
- 9 Brookfield Ct
- 1038 Trophy Club Dr
- 3705 Birch Wood Ct
- 500 Brooks Ct
