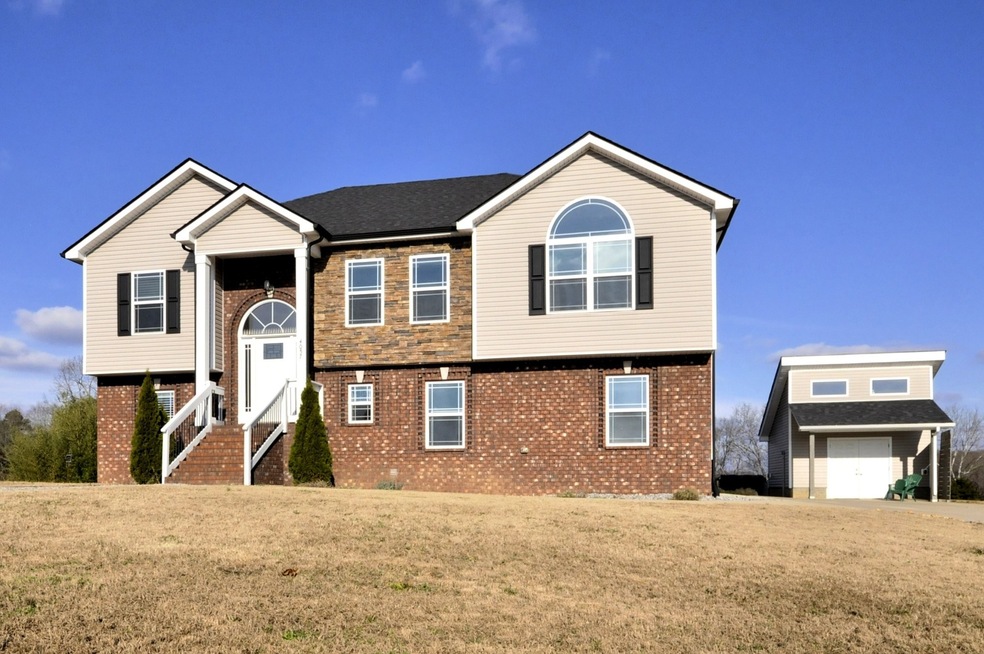
4057 Old Highway 48 Southside, TN 37171
Highlights
- Above Ground Pool
- No HOA
- Covered Deck
- Wood Flooring
- Covered patio or porch
- Walk-In Closet
About This Home
As of February 2024Country Comfort with City Convenience – Stunning home on 1.29 Acre Lot! Features High Ceilings, Open Living Rm, hardwood Floors, Stone Fireplace. Kitchen w/ Custom Cabinets, Tile Backsplash & 10 ft Quartz Bar-top. Covered deck w/ panoramic views. The extra-large primary bath has Double Vanities, Jetted Tub, Tiled Shower, & HUGE walk-in closet! Spacious Rec Room downstairs! 3-car garage. Above ground pool. Fenced Garden. Custom shed. Covered patio ready for your hot tub. NO HOA! Only 15 min to downtown Clarksville. Best of all is the privacy of a large lot.
Last Agent to Sell the Property
Weichert, Realtors - Home Pros Brokerage Phone: 9315521415 License #300100 Listed on: 12/07/2023

Home Details
Home Type
- Single Family
Est. Annual Taxes
- $2,059
Year Built
- Built in 2019
Lot Details
- 1.29 Acre Lot
Parking
- 3 Car Garage
- Garage Door Opener
- Driveway
Home Design
- Brick Exterior Construction
- Shingle Roof
- Vinyl Siding
Interior Spaces
- 2,405 Sq Ft Home
- Property has 2 Levels
- Ceiling Fan
- Living Room with Fireplace
- Interior Storage Closet
- Finished Basement
Kitchen
- <<microwave>>
- Dishwasher
Flooring
- Wood
- Carpet
- Tile
Bedrooms and Bathrooms
- 4 Bedrooms | 3 Main Level Bedrooms
- Walk-In Closet
- 3 Full Bathrooms
Outdoor Features
- Above Ground Pool
- Covered Deck
- Covered patio or porch
Schools
- Montgomery Central Elementary School
- Montgomery Central Middle School
- Montgomery Central High School
Utilities
- Cooling Available
- Central Heating
- Septic Tank
Community Details
- No Home Owners Association
- Bristol Hills Subdivision
Listing and Financial Details
- Assessor Parcel Number 063132 05410 00017132
Ownership History
Purchase Details
Home Financials for this Owner
Home Financials are based on the most recent Mortgage that was taken out on this home.Purchase Details
Purchase Details
Home Financials for this Owner
Home Financials are based on the most recent Mortgage that was taken out on this home.Similar Homes in Southside, TN
Home Values in the Area
Average Home Value in this Area
Purchase History
| Date | Type | Sale Price | Title Company |
|---|---|---|---|
| Warranty Deed | $475,000 | Foundation Title & Escrow | |
| Warranty Deed | $13,000 | -- | |
| Warranty Deed | $289,900 | -- |
Mortgage History
| Date | Status | Loan Amount | Loan Type |
|---|---|---|---|
| Open | $485,212 | VA | |
| Previous Owner | $270,000 | New Conventional | |
| Previous Owner | $139,900 | New Conventional |
Property History
| Date | Event | Price | Change | Sq Ft Price |
|---|---|---|---|---|
| 02/16/2024 02/16/24 | Sold | $475,000 | 0.0% | $198 / Sq Ft |
| 01/19/2024 01/19/24 | Pending | -- | -- | -- |
| 12/07/2023 12/07/23 | For Sale | $475,000 | +33828.6% | $198 / Sq Ft |
| 06/30/2021 06/30/21 | Pending | -- | -- | -- |
| 06/11/2021 06/11/21 | For Sale | $1,400 | -99.5% | $1 / Sq Ft |
| 03/18/2019 03/18/19 | Sold | $289,900 | -- | $121 / Sq Ft |
Tax History Compared to Growth
Tax History
| Year | Tax Paid | Tax Assessment Tax Assessment Total Assessment is a certain percentage of the fair market value that is determined by local assessors to be the total taxable value of land and additions on the property. | Land | Improvement |
|---|---|---|---|---|
| 2024 | $3,222 | $107,750 | $0 | $0 |
| 2023 | $2,059 | $68,850 | $0 | $0 |
| 2022 | $2,059 | $68,850 | $0 | $0 |
| 2020 | $2,114 | $68,850 | $0 | $0 |
| 2019 | $1,529 | $51,125 | $0 | $0 |
| 2018 | $160 | $5,225 | $0 | $0 |
Agents Affiliated with this Home
-
Randy Worcester

Seller's Agent in 2024
Randy Worcester
Weichert, Realtors - Home Pros
(931) 645-2121
185 Total Sales
-
Jenny Robinson

Buyer's Agent in 2024
Jenny Robinson
Weichert, Realtors - Home Pros
(931) 624-3891
56 Total Sales
-
Jaime Wallace

Seller's Agent in 2019
Jaime Wallace
Keller Williams Realty
(931) 320-1358
664 Total Sales
-
Kenneth Corum

Buyer's Agent in 2019
Kenneth Corum
Coldwell Banker Southern Realty
(615) 480-6667
28 Total Sales
Map
Source: Realtracs
MLS Number: 2599967
APN: 132-054.10-00017132
- 149 Ruby Grant Ln
- 138 Ruby Grant Ln
- 126 Ruby Grant Ln
- 3985 Liverworth Rd
- 1289 Southside Rd
- 4524 Old Highway 48
- 4120 Chapel Hill Rd
- 4048 Chapel Hill Rd
- 3944 Chapel Hill Rd
- 1373 Southside Rd
- 3952 Chapel Hill Rd
- 3984 Chapel Hill Rd
- 1328 Edmenson Rd
- 1415 Southside Rd
- 1402 Moore Ln
- 3621 Old Highway 48
- 1461 Southside Rd
- 5 Chapel Hill Rd
- 6 Chapel Hill Rd
- 4 Chapel Hill Rd
