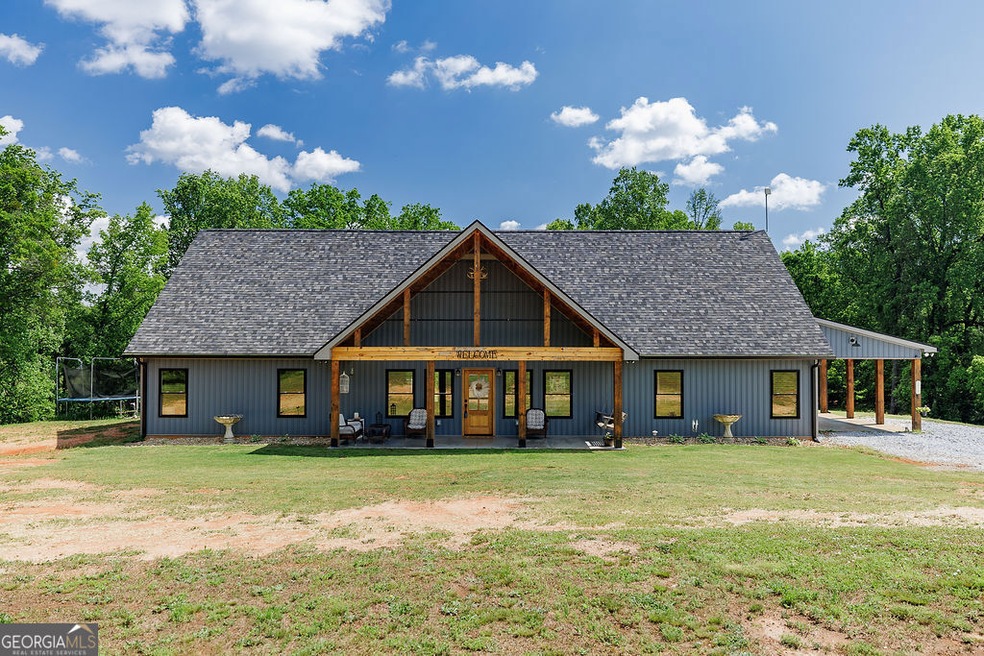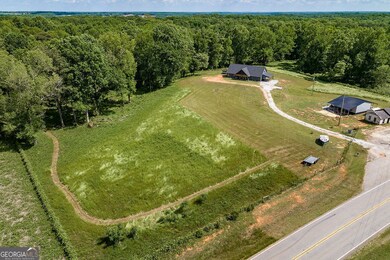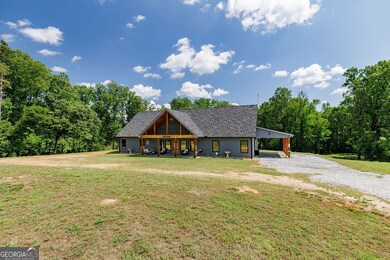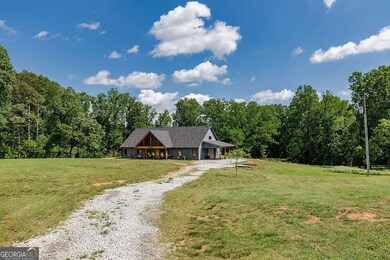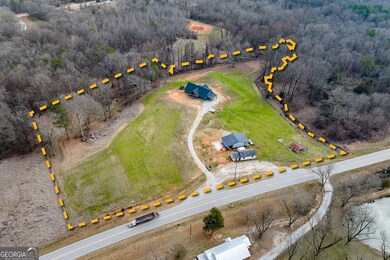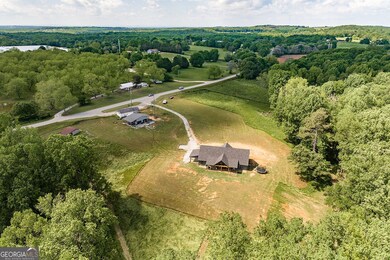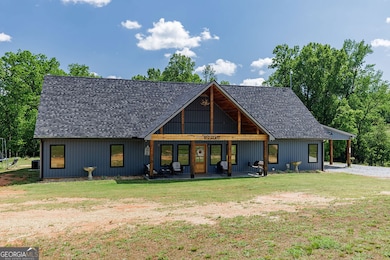Modern Barndominium Living on 7.41 Acres - Completely Fenced! Escape to the perfect blend of rustic charm and modern comfort in this stunning 3-year-old barndominium nestled in the peaceful countryside of Madison County. With 3 bedrooms, 2 bathrooms, and a spacious bonus room upstairs, this home offers over-the-top functionality and unique custom touches throughout. Step inside to find soaring wood ceilings, a welcoming open-concept layout, and a dedicated home office ideal for remote work. The chef-inspired kitchen boasts custom-made hickory cabinets, stainless steel appliances, a beverage fridge, and a generous walk-in pantry for all your storage needs. Retreat to the luxurious primary suite, complete with a soaking tub, ceramic tile shower, oil-rubbed bronze fixtures, and separate his-and-hers closets. The large laundry/mud room makes everyday living a breeze. Additional highlights include: Upstairs bonus room - perfect as a playroom, guest space, or media room 7 years remaining on HVAC warranty Energy-efficient design and high-quality craftsmanship If you're looking for style, space, and tranquility, this is the one you've been waiting for. Don't miss your chance to own this modern country dream! Schedule your private showing today at 4059 Wildcat Bridge Rd, Royston, GA.

