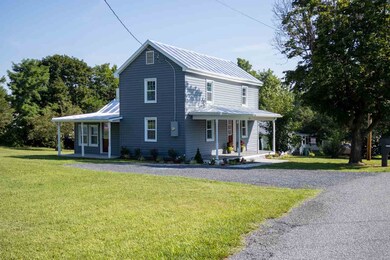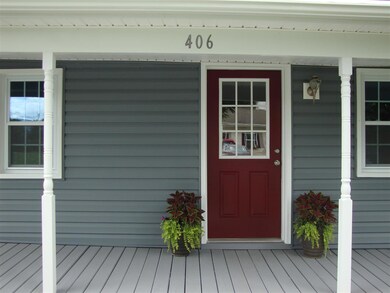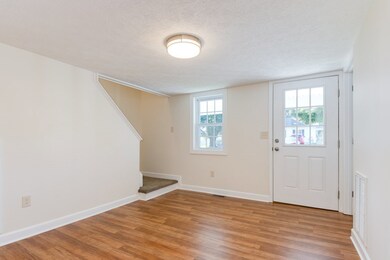
Highlights
- Mountain View
- Sun or Florida Room
- Concrete Block With Brick
- Main Floor Primary Bedroom
- Front Porch
- Living Room
About This Home
As of September 2020Renovated, inside and out, on a “no through” street with coveted mountain views! One level living is possible in this remodeled 2-story home. Main floor bedroom boasts exposed beams and recessed lighting with two additional bedrooms on the upper level. Kitchen features hickory cabinets, stainless steel appliances and convection oven. Spacious bath with washer/dryer hookup. Bonus enclosed porch off the kitchen offers multiple uses. LED fixtures and lots of natural light throughout. Freshly painted metal roof, energy efficient windows, upgraded landscaping & new sidewalk/side porch highlight the exterior. The large backyard offers plenty of outdoor space for a garden & the covered front porch is ideal for relaxing to enjoy the view!
Last Agent to Sell the Property
Funkhouser Real Estate Group: Luray License #0225197897 Listed on: 07/22/2020
Last Buyer's Agent
NONMLSAGENT NONMLSAGENT
NONMLSOFFICE
Home Details
Home Type
- Single Family
Est. Annual Taxes
- $828
Year Built
- Built in 1929
Lot Details
- 10,454 Sq Ft Lot
- Street terminates at a dead end
- Garden
Home Design
- Concrete Block With Brick
- Stone Foundation
- Vinyl Siding
Interior Spaces
- 1,233 Sq Ft Home
- 2-Story Property
- Low Emissivity Windows
- Vinyl Clad Windows
- Insulated Windows
- Double Hung Windows
- Living Room
- Sun or Florida Room
- Mountain Views
- Fire and Smoke Detector
- Stacked Washer and Dryer Hookup
Kitchen
- <<convectionOvenToken>>
- Formica Countertops
Flooring
- Carpet
- Laminate
- Vinyl
Bedrooms and Bathrooms
- 3 Bedrooms | 1 Primary Bedroom on Main
- 1 Full Bathroom
- Primary bathroom on main floor
Basement
- Sump Pump
- Crawl Space
Schools
- Luray Elementary And Middle School
- Luray High School
Additional Features
- Front Porch
- Heat Pump System
Listing and Financial Details
- Assessor Parcel Number 42A1118-74-12
Similar Home in Luray, VA
Home Values in the Area
Average Home Value in this Area
Property History
| Date | Event | Price | Change | Sq Ft Price |
|---|---|---|---|---|
| 09/25/2020 09/25/20 | Sold | $172,000 | -1.1% | $139 / Sq Ft |
| 08/18/2020 08/18/20 | Pending | -- | -- | -- |
| 08/10/2020 08/10/20 | For Sale | $173,900 | 0.0% | $141 / Sq Ft |
| 08/03/2020 08/03/20 | Pending | -- | -- | -- |
| 07/22/2020 07/22/20 | For Sale | $173,900 | -- | $141 / Sq Ft |
Tax History Compared to Growth
Agents Affiliated with this Home
-
Karen Click

Seller's Agent in 2020
Karen Click
Funkhouser Real Estate Group: Luray
(540) 325-6967
13 in this area
27 Total Sales
-
N
Buyer's Agent in 2020
NONMLSAGENT NONMLSAGENT
NONMLSOFFICE
Map
Source: Harrisonburg-Rockingham Association of REALTORS®
MLS Number: 606578
APN: 42A1118 74 12
- 111 Seventh Ave
- 2 Terrace Ln
- "0" Oakcrest Dr
- 8 Bartlett Ave
- 4 Brumback Ave
- 115 E Page St
- 161 Reservoir Ave
- 174 Reservoir Ave
- 0 Unit VAPA2004892
- 26 Oflinn St
- 26 O Flinn St
- 184 Reservoir Ave
- 16 Park Ave
- 0 Collins Ave Unit VAPA2003268
- 2 Greenfield Rd
- 0 Independence Dr
- 102 S Hawksbill St
- 18 Greenfield Rd
- 15 Painter St
- 0 None Unit 660498






