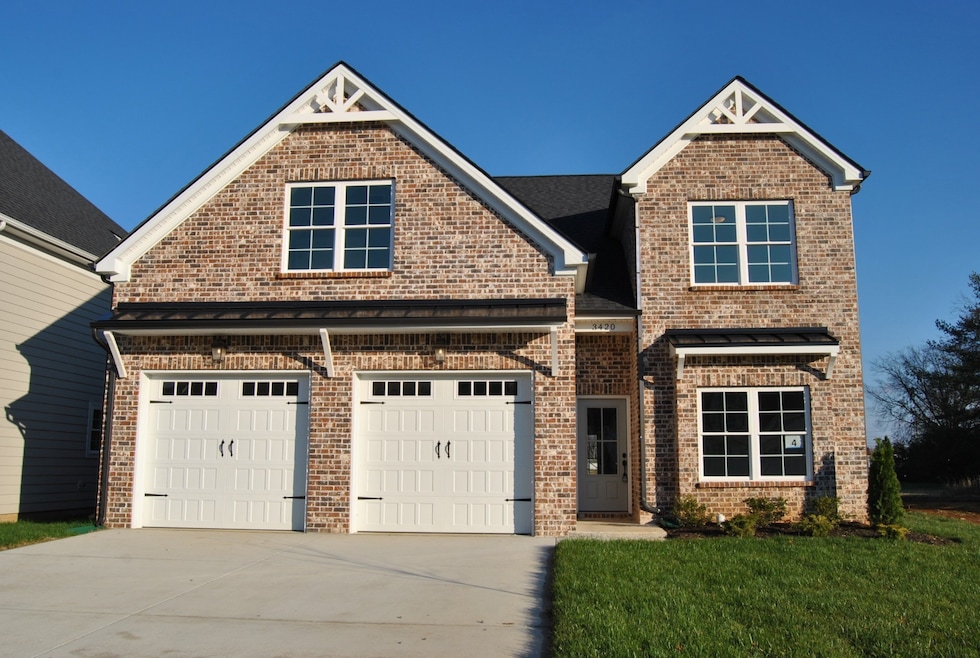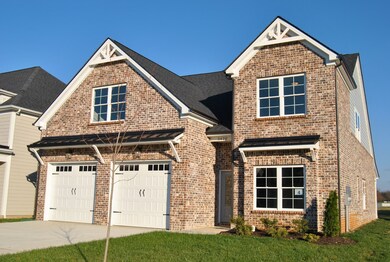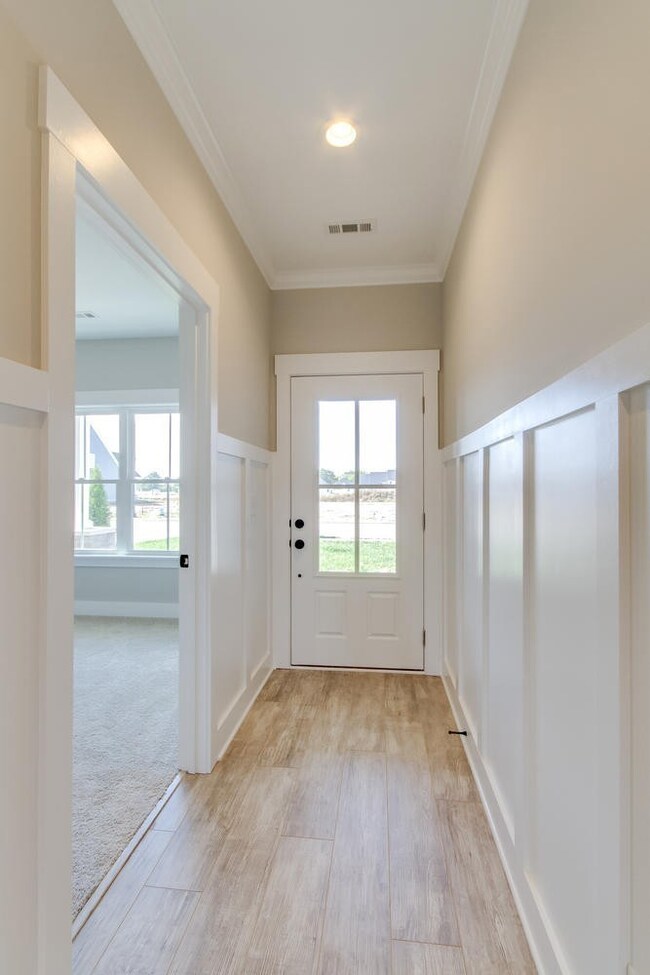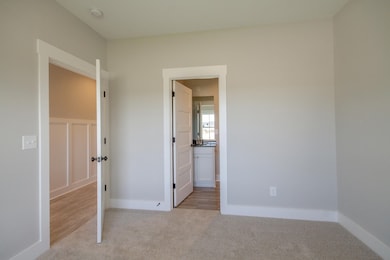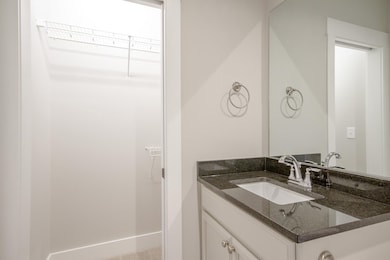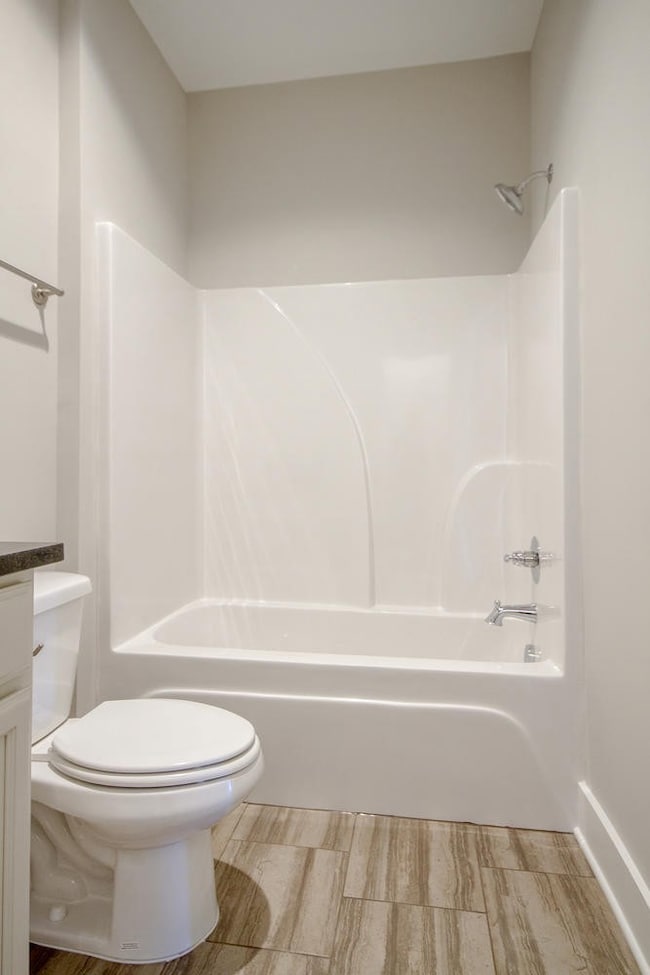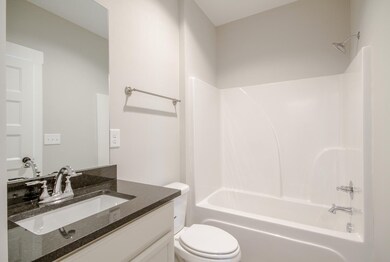406 Alyne Ct Murfreesboro, TN 37129
Highlights
- No HOA
- Fireplace
- Tile Flooring
- Siegel Middle School Rated A-
- 2 Car Attached Garage
- Central Heating and Cooling System
About This Home
Awesome floor plan features Guest Bed down. Laminate hdwd floors. Open eat in kitchen/living room area w/island. Kitchen has granite countertops. Tile backsplash. SS appliances. Under cabinet lighting. Pantry. Electric fireplace w/ tile surround. Huge master down. Big Master Bath w/TWO WI closets/ granite, tile shower, single standing tub, and two huge closets. Big laundry w/ granite and cabinets. 3 Bd/2 FB up with bonus room. Triple Siegel.
Listing Agent
Red Realty, LLC Brokerage Phone: 6153944767 License # 311291 Listed on: 11/10/2025
Home Details
Home Type
- Single Family
Year Built
- Built in 2022
Parking
- 2 Car Attached Garage
- Front Facing Garage
Home Design
- Brick Exterior Construction
Interior Spaces
- 2,719 Sq Ft Home
- Property has 2 Levels
- Fireplace
Flooring
- Carpet
- Laminate
- Tile
Bedrooms and Bathrooms
- 4 Bedrooms | 2 Main Level Bedrooms
Schools
- Erma Siegel Elementary School
- Siegel Middle School
- Siegel High School
Utilities
- Central Heating and Cooling System
Community Details
- No Home Owners Association
- Caroline Farms Sec 2 Subdivision
Listing and Financial Details
- Property Available on 11/10/25
- The owner pays for association fees
- Rent includes association fees
- Assessor Parcel Number 058K B 08700 R0128328
Map
Source: Realtracs
MLS Number: 3043321
APN: 058K-B-087.00-000
- 3544 Magruder Dr
- 3535 Caroline Farms Dr
- 3524 Magruder Dr
- 3508 Pershing Dr
- 3434 Magruder Dr
- 3538 Winterfell Dr
- 3534 Winterfell Dr
- 3530 Winterfell Dr
- 3526 Winterfell Dr
- 3522 Winterfell Dr
- Bancroft Plan at Kings Landing
- Chelsey Plan at Kings Landing
- Alamont Plan at Kings Landing
- 3429 John Richards Dr
- 3425 John Richards Dr
- 3419 John Richards Dr
- 3435 John Richards Dr
- 3431 John Richards Dr
- 3423 John Richards Dr
- 3505 John Richards Dr
- 4113 Stark St
- 4112 Stark St
- 150 W Thompson Ln
- 3202 Park Hill Rd
- 3343 Memorial Blvd
- 140 Elmhurst Dr
- 3237 Memorial Blvd
- 3206 Chad Ct
- 258 Compton Rd
- 3237 Memorial Blvd Unit 8205.1411462
- 3237 Memorial Blvd Unit 2103.1411460
- 3237 Memorial Blvd Unit 9105.1411463
- 3237 Memorial Blvd Unit 1103.1411459
- 203 Eleanor Way
- 3110 Overhill Ct
- 2560 Choctaw Trace
- 3019 Overhill Ct
- 2651 Battleground Dr
- 3103 Blue Sky Dr
- 214 Haynes Dr
