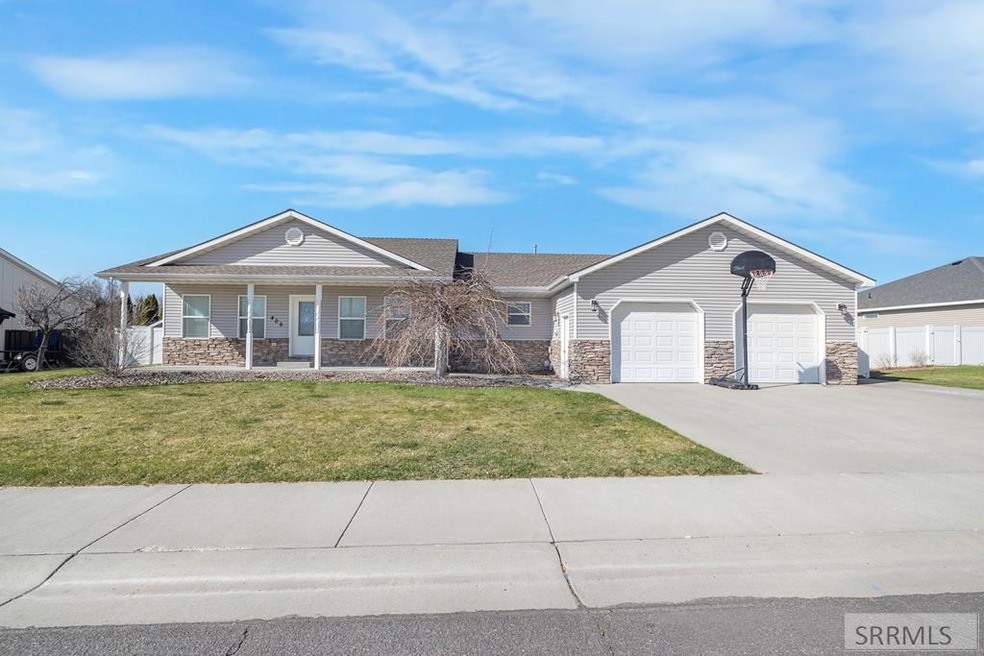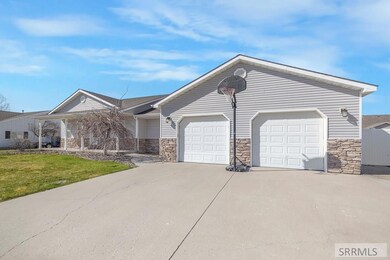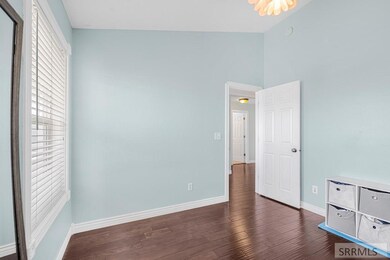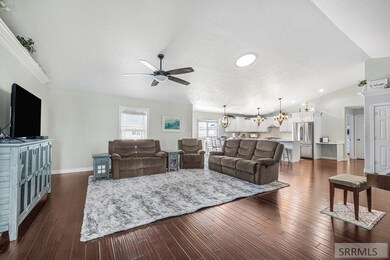
406 Appaloosa St Sugar City, ID 83448
Highlights
- RV Access or Parking
- Vaulted Ceiling
- No HOA
- Property is near a park
- Wood Flooring
- Skylights
About This Home
As of June 2025Welcome to this beautiful 4 bedroom 2 bath, main floor living home located in highly desirable Ponderosa Estates in Sugar City. Upon your first steps entering this home you will notice the beautiful hardwood floors, vaulted ceilings and gorgeous light fixtures. The family room is spacious and opens to the dining area and kitchen that features stainless appliances, built in microwave, recessed lighting in cabinetry and lovely quartz countertops. The owner loves the fact that their is so much counterspace in this beautiful kitchen. There is a large walk in pantry and spacious and bright laundry room featuring ample cabinetry, shelving and sink. The primary suite includes a jetted tub and walk in closet. The exterior has parking for an RV on the east side of the house with electrical outlets. Raised flower beds and landscaped with perennials for easy maintenance. Give me a call to see this lovely one level living home today.
Last Agent to Sell the Property
Century 21 High Desert- Rexburg License #AB30064 Listed on: 04/17/2025

Home Details
Home Type
- Single Family
Est. Annual Taxes
- $1,591
Year Built
- Built in 2004
Lot Details
- 10,019 Sq Ft Lot
- Property is Fully Fenced
- Vinyl Fence
- Wood Fence
- Sprinkler System
- Many Trees
Parking
- 2 Car Attached Garage
- Garage Door Opener
- Open Parking
- RV Access or Parking
Home Design
- Frame Construction
- Composition Roof
- Vinyl Siding
- Concrete Perimeter Foundation
Interior Spaces
- 1,940 Sq Ft Home
- 1-Story Property
- Vaulted Ceiling
- Skylights
- Crawl Space
- Laundry on main level
Kitchen
- Gas Range
- <<microwave>>
- Dishwasher
- Disposal
Flooring
- Wood
- Tile
Bedrooms and Bathrooms
- 4 Bedrooms
- Walk-In Closet
- 2 Full Bathrooms
Outdoor Features
- Patio
- Shed
Location
- Property is near a park
- Property is near schools
Schools
- Central 322El Elementary School
- Sugar Salem 322Jh Middle School
- Sugar Salem 322Hs High School
Utilities
- Forced Air Heating and Cooling System
- Heating System Uses Natural Gas
- Gas Water Heater
Community Details
- No Home Owners Association
- Ponderosa Estates Mad Subdivision
Listing and Financial Details
- Exclusions: Washer, Dryer And Seller's Personal Property
Ownership History
Purchase Details
Home Financials for this Owner
Home Financials are based on the most recent Mortgage that was taken out on this home.Purchase Details
Home Financials for this Owner
Home Financials are based on the most recent Mortgage that was taken out on this home.Similar Homes in the area
Home Values in the Area
Average Home Value in this Area
Purchase History
| Date | Type | Sale Price | Title Company |
|---|---|---|---|
| Warranty Deed | -- | Flying S Title And Escrow | |
| Interfamily Deed Transfer | -- | Alliance Ttl Rexburg Office | |
| Warranty Deed | -- | Alliance Ttl Rexburg Office |
Mortgage History
| Date | Status | Loan Amount | Loan Type |
|---|---|---|---|
| Open | $379,800 | New Conventional | |
| Previous Owner | $255,000 | New Conventional |
Property History
| Date | Event | Price | Change | Sq Ft Price |
|---|---|---|---|---|
| 06/13/2025 06/13/25 | Sold | -- | -- | -- |
| 05/13/2025 05/13/25 | Pending | -- | -- | -- |
| 05/12/2025 05/12/25 | For Sale | $410,000 | 0.0% | $211 / Sq Ft |
| 04/25/2025 04/25/25 | Off Market | -- | -- | -- |
| 04/18/2025 04/18/25 | Pending | -- | -- | -- |
| 04/17/2025 04/17/25 | For Sale | $410,000 | -- | $211 / Sq Ft |
Tax History Compared to Growth
Tax History
| Year | Tax Paid | Tax Assessment Tax Assessment Total Assessment is a certain percentage of the fair market value that is determined by local assessors to be the total taxable value of land and additions on the property. | Land | Improvement |
|---|---|---|---|---|
| 2024 | $1,359 | $349,963 | $60,000 | $289,963 |
| 2023 | $1,359 | $346,343 | $60,846 | $285,497 |
| 2022 | $1,764 | $308,221 | $35,000 | $273,221 |
| 2021 | $1,590 | $262,724 | $35,000 | $227,724 |
| 2020 | $1,573 | $222,490 | $35,000 | $187,490 |
| 2019 | $766 | $204,609 | $35,000 | $169,609 |
| 2018 | $1,611 | $211,819 | $35,000 | $176,819 |
| 2017 | $1,422 | $200,162 | $35,000 | $165,162 |
| 2016 | $1,420 | $181,196 | $35,000 | $146,196 |
| 2015 | $1,265 | $163,963 | $0 | $0 |
| 2013 | -- | $159,093 | $0 | $0 |
Agents Affiliated with this Home
-
Connie Fogle

Seller's Agent in 2025
Connie Fogle
Century 21 High Desert- Rexburg
(208) 339-0625
23 Total Sales
-
Jed Lowder

Buyer's Agent in 2025
Jed Lowder
Axis Idaho Realty
(208) 589-7653
314 Total Sales
Map
Source: Snake River Regional MLS
MLS Number: 2175748
APN: RPSPOND2030100
- 370 Camas St
- 286 Camas St
- 343 Poppy St
- 314 Poppy St
- 574 S Cutler Ave
- 337 E 5th S
- 316 E 5th S
- 234 E 5th S
- 554 S Austin Ave
- 594 S Austin Ave
- 540 S Cutler Ave
- 1.102 AC W 5th S
- 457 Idaho Ave
- 13 Brandon Dr
- 621 Jeanine Dr
- 631 Jeanine Dr
- 254 W 4th S
- 79 Idaho Ave
- 289 Hummingbird Way Unit 13
- 299 Hummingbird Way






