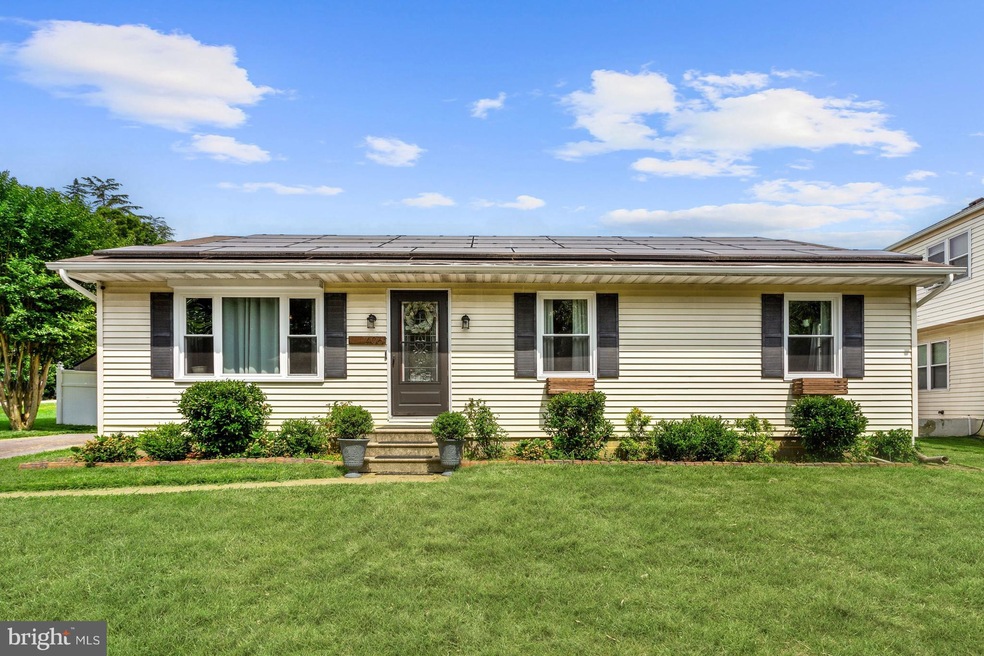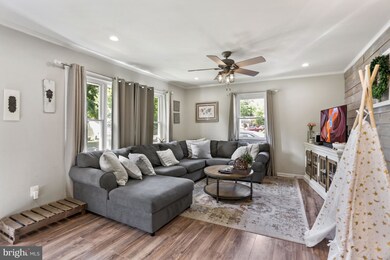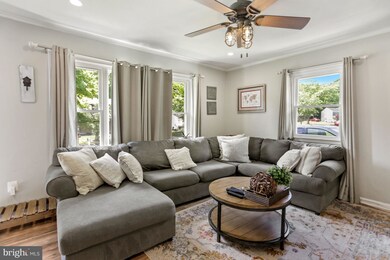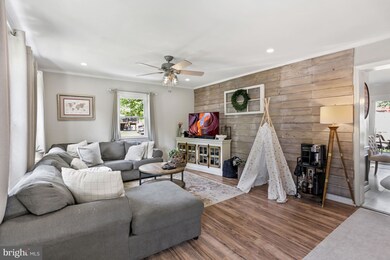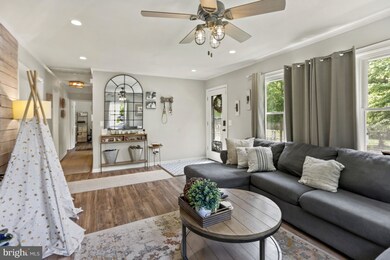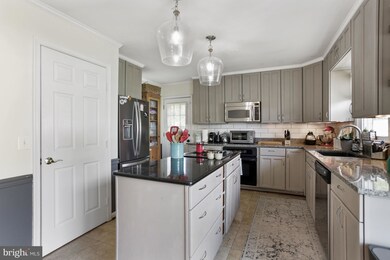
406 Beech St Fort Washington, MD 20744
Fort Washington NeighborhoodHighlights
- Eat-In Gourmet Kitchen
- Open Floorplan
- Wooded Lot
- View of Trees or Woods
- Deck
- Rambler Architecture
About This Home
As of July 2022Beautiful well-maintained rancher in the Franklin Square community. The welcoming exterior with lush landscaping and fenced backyard set the tone for what awaits including sun-filled windows, laminate flooring, and generous room sizes. Prepare your favorite meals in the updated kitchen boasting stainless steel appliances, granite counters, center island, tile backsplash, crown molding, ample counter and cabinet space, wainscoting, and a dining area leading to the deck and fenced backyard. The main level offers a warmly functional open layout with a spacious living room and dining room that combines with the kitchen making it well suited for entertaining and everyday comfort. Relax and unwind in the primary bedroom highlighting crown molding, updated ceiling fan, and an en-suite bath. Two additional bedrooms with updated lighting, and a full bath conclude the interior of this lovely home. Enjoy being in close proximity to Washington, DC, Virginia, and Ft Washington. Shopping, dining, entertainment, and outdoor recreation awaits you at Fort Washington Park, National Harbor, MGM, Potomac River Waterfront, Fort Foote Park, Henson Creek Golf Course and Fort Washington Golf Range. Commuter routes include, I-495, I-295, and Rt-210. Updates: Lighting fixtures throughout, recessed lighting, accent wall in living room, fresh paint, laminate flooring, painted kitchen cabinets, backsplash, open shelving, wainscoting, newer stainless-steel fridge, new windows and sliding glass doors
Last Agent to Sell the Property
Keller Williams Realty Centre Listed on: 06/09/2022

Home Details
Home Type
- Single Family
Est. Annual Taxes
- $4,340
Year Built
- Built in 1983
Lot Details
- 9,579 Sq Ft Lot
- Privacy Fence
- Landscaped
- Wooded Lot
- Back Yard Fenced, Front and Side Yard
- Property is in excellent condition
- Property is zoned RSF95
Property Views
- Woods
- Garden
Home Design
- Rambler Architecture
- Slab Foundation
- Frame Construction
- Shingle Roof
- Vinyl Siding
Interior Spaces
- 1,232 Sq Ft Home
- Property has 1 Level
- Open Floorplan
- Crown Molding
- Wainscoting
- Ceiling Fan
- Double Pane Windows
- Window Screens
- Sliding Doors
- Entrance Foyer
- Living Room
- Combination Kitchen and Dining Room
- Attic
Kitchen
- Eat-In Gourmet Kitchen
- <<builtInOvenToken>>
- Cooktop<<rangeHoodToken>>
- <<builtInMicrowave>>
- Freezer
- Ice Maker
- Dishwasher
- Stainless Steel Appliances
- Kitchen Island
- Upgraded Countertops
- Disposal
Flooring
- Laminate
- Ceramic Tile
Bedrooms and Bathrooms
- 3 Main Level Bedrooms
- En-Suite Primary Bedroom
- En-Suite Bathroom
- 2 Full Bathrooms
- <<tubWithShowerToken>>
- Walk-in Shower
Laundry
- Laundry on main level
- Dryer
- Washer
Home Security
- Alarm System
- Storm Doors
- Fire and Smoke Detector
Parking
- 3 Parking Spaces
- 3 Driveway Spaces
- On-Street Parking
Eco-Friendly Details
- Solar owned by a third party
Outdoor Features
- Deck
- Exterior Lighting
- Shed
Schools
- Potomac Landing Elementary School
- Accokeek Academy Middle School
- Friendly High School
Utilities
- Forced Air Heating and Cooling System
- Heat Pump System
- Vented Exhaust Fan
- Programmable Thermostat
- Electric Water Heater
Community Details
- No Home Owners Association
- Franklin Square Subdivision
Listing and Financial Details
- Tax Lot 2
- Assessor Parcel Number 17050326280
Ownership History
Purchase Details
Home Financials for this Owner
Home Financials are based on the most recent Mortgage that was taken out on this home.Purchase Details
Home Financials for this Owner
Home Financials are based on the most recent Mortgage that was taken out on this home.Purchase Details
Home Financials for this Owner
Home Financials are based on the most recent Mortgage that was taken out on this home.Purchase Details
Purchase Details
Similar Homes in Fort Washington, MD
Home Values in the Area
Average Home Value in this Area
Purchase History
| Date | Type | Sale Price | Title Company |
|---|---|---|---|
| Deed | $395,000 | First American Title | |
| Deed | $275,000 | Atg Title Inc | |
| Deed | $220,000 | -- | |
| Deed | $116,500 | -- | |
| Deed | $10,500 | -- |
Mortgage History
| Date | Status | Loan Amount | Loan Type |
|---|---|---|---|
| Open | $404,085 | VA | |
| Previous Owner | $270,000 | New Conventional | |
| Previous Owner | $266,750 | New Conventional | |
| Previous Owner | $193,800 | New Conventional | |
| Previous Owner | $33,000 | Credit Line Revolving | |
| Previous Owner | $228,000 | Stand Alone Second | |
| Previous Owner | $50,000 | Credit Line Revolving | |
| Previous Owner | $198,000 | Adjustable Rate Mortgage/ARM |
Property History
| Date | Event | Price | Change | Sq Ft Price |
|---|---|---|---|---|
| 07/17/2025 07/17/25 | For Sale | $420,000 | 0.0% | $341 / Sq Ft |
| 07/09/2025 07/09/25 | Pending | -- | -- | -- |
| 07/03/2025 07/03/25 | For Sale | $420,000 | +6.3% | $341 / Sq Ft |
| 07/27/2022 07/27/22 | Sold | $395,000 | +2.6% | $321 / Sq Ft |
| 06/27/2022 06/27/22 | Pending | -- | -- | -- |
| 06/18/2022 06/18/22 | Price Changed | $385,000 | -3.8% | $313 / Sq Ft |
| 06/09/2022 06/09/22 | For Sale | $400,000 | +45.5% | $325 / Sq Ft |
| 07/16/2018 07/16/18 | Sold | $275,000 | +2.2% | $223 / Sq Ft |
| 06/04/2018 06/04/18 | Pending | -- | -- | -- |
| 05/23/2018 05/23/18 | Price Changed | $269,000 | -3.6% | $218 / Sq Ft |
| 05/02/2018 05/02/18 | For Sale | $279,000 | 0.0% | $226 / Sq Ft |
| 04/19/2018 04/19/18 | Pending | -- | -- | -- |
| 04/13/2018 04/13/18 | For Sale | $279,000 | -- | $226 / Sq Ft |
Tax History Compared to Growth
Tax History
| Year | Tax Paid | Tax Assessment Tax Assessment Total Assessment is a certain percentage of the fair market value that is determined by local assessors to be the total taxable value of land and additions on the property. | Land | Improvement |
|---|---|---|---|---|
| 2024 | $5,120 | $317,700 | $126,100 | $191,600 |
| 2023 | $4,859 | $300,233 | $0 | $0 |
| 2022 | $4,411 | $282,767 | $0 | $0 |
| 2021 | $4,201 | $265,300 | $125,500 | $139,800 |
| 2020 | $4,124 | $254,633 | $0 | $0 |
| 2019 | $3,494 | $243,967 | $0 | $0 |
| 2018 | $3,865 | $233,300 | $100,500 | $132,800 |
| 2017 | $3,323 | $215,067 | $0 | $0 |
| 2016 | -- | $196,833 | $0 | $0 |
| 2015 | $3,226 | $178,600 | $0 | $0 |
| 2014 | $3,226 | $178,600 | $0 | $0 |
Agents Affiliated with this Home
-
Gary Jurrell Davis

Seller's Agent in 2025
Gary Jurrell Davis
Coldwell Banker (NRT-Southeast-MidAtlantic)
(202) 999-2149
19 Total Sales
-
Jessica Garrison

Seller's Agent in 2022
Jessica Garrison
Keller Williams Realty Centre
(240) 459-5725
1 in this area
93 Total Sales
-
Kevin Franklin
K
Buyer's Agent in 2022
Kevin Franklin
EXP Realty, LLC
(323) 712-5980
1 in this area
33 Total Sales
-
Richard Martinez

Seller's Agent in 2018
Richard Martinez
Fairfax Realty of Tysons
(202) 286-6886
130 Total Sales
-
Latonya Gaddy-Crawford

Buyer's Agent in 2018
Latonya Gaddy-Crawford
EXP Realty, LLC
(443) 865-1645
2 in this area
70 Total Sales
Map
Source: Bright MLS
MLS Number: MDPG2044744
APN: 05-0326280
- 302 Beech St
- 11801 Asbury Dr
- 11715 Aries Dr
- 11614 Neon Rd
- 11700 Fort Washington Rd
- 818 Quatar St
- 11250 Livingston Rd
- 306 Thaden Ave
- 11806 Kimberly Woods Ln
- 11308 Indian Head Hwy
- 11406 Indian Head Hwy
- 11314 Indian Head Hwy
- 12021 Bion Dr
- 12220 Livingston Rd
- 11907 Fort Washington Rd
- 10801 Blackpowder Ct
- 10816 Livingston Rd
- 101 Swan Creek Rd
- 10800 Livingston Rd
- 1303 Old Cannon Rd
