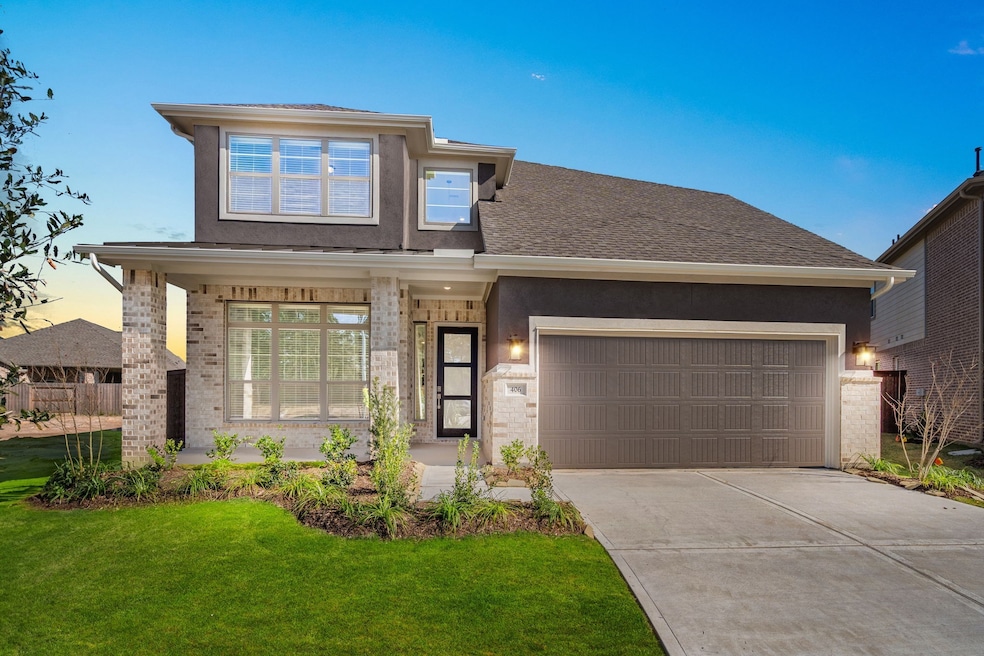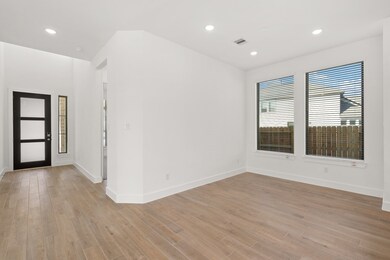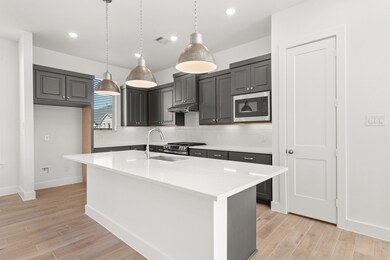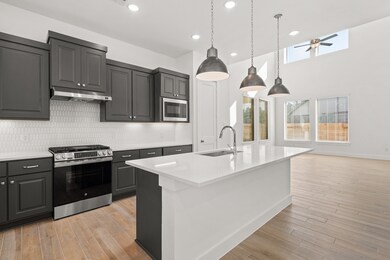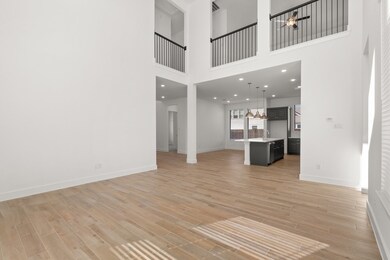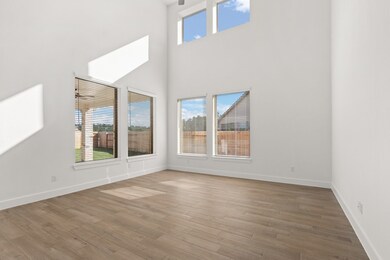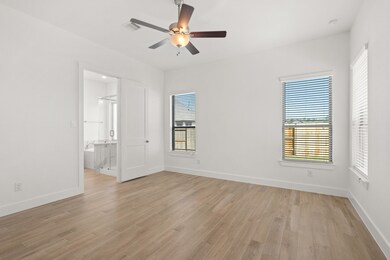
NEW CONSTRUCTION
$12K PRICE DROP
406 Emory Peak Ln New Caney, TX 77357
The Trails NeighborhoodEstimated payment $2,556/month
Total Views
845
4
Beds
3
Baths
2,746
Sq Ft
$158
Price per Sq Ft
Highlights
- Home Theater
- Deck
- High Ceiling
- Under Construction
- Traditional Architecture
- Game Room
About This Home
Cul-de-sac Lot! Popular Medina Plan with two-story ceilings in entry and family room. Two bedrooms and two bathrooms downstairs. Two bedrooms, jack & jill bath, game room and media room upstairs. Chef's kitchen with large island is open to dining. Texas-sized back patio. Two-car garage. Blinds and sprinkler system in front and backyard.
Home Details
Home Type
- Single Family
Est. Annual Taxes
- $900
Year Built
- Built in 2024 | Under Construction
Lot Details
- 7,094 Sq Ft Lot
- Cul-De-Sac
- Back Yard Fenced
- Sprinkler System
HOA Fees
- $75 Monthly HOA Fees
Parking
- 2 Car Attached Garage
Home Design
- Traditional Architecture
- Brick Exterior Construction
- Slab Foundation
- Composition Roof
Interior Spaces
- 2,746 Sq Ft Home
- 2-Story Property
- High Ceiling
- Ceiling Fan
- Window Treatments
- Family Room Off Kitchen
- Home Theater
- Game Room
- Washer and Electric Dryer Hookup
Kitchen
- Breakfast Bar
- Walk-In Pantry
- <<microwave>>
- Dishwasher
- Disposal
Flooring
- Carpet
- Vinyl Plank
- Vinyl
Bedrooms and Bathrooms
- 4 Bedrooms
- 3 Full Bathrooms
Home Security
- Prewired Security
- Fire and Smoke Detector
Eco-Friendly Details
- Energy-Efficient Windows with Low Emissivity
- Energy-Efficient HVAC
- Energy-Efficient Insulation
- Energy-Efficient Thermostat
Outdoor Features
- Deck
- Patio
Schools
- Falcon Ridge Elementary School
- Huffman Middle School
- Hargrave High School
Utilities
- Central Heating and Cooling System
- Programmable Thermostat
Community Details
- Ccmc Association
- Built by Chesmar Homes
- The Trails Subdivision
Map
Create a Home Valuation Report for This Property
The Home Valuation Report is an in-depth analysis detailing your home's value as well as a comparison with similar homes in the area
Home Values in the Area
Average Home Value in this Area
Tax History
| Year | Tax Paid | Tax Assessment Tax Assessment Total Assessment is a certain percentage of the fair market value that is determined by local assessors to be the total taxable value of land and additions on the property. | Land | Improvement |
|---|---|---|---|---|
| 2024 | $900 | $50,500 | $50,500 | -- |
| 2023 | $59 | $5,346 | $5,346 | -- |
Source: Public Records
Property History
| Date | Event | Price | Change | Sq Ft Price |
|---|---|---|---|---|
| 12/09/2024 12/09/24 | Price Changed | $434,440 | +4.6% | $158 / Sq Ft |
| 10/22/2024 10/22/24 | Price Changed | $415,440 | -6.9% | $151 / Sq Ft |
| 10/11/2024 10/11/24 | For Sale | $446,440 | -- | $163 / Sq Ft |
Source: Houston Association of REALTORS®
Similar Homes in the area
Source: Houston Association of REALTORS®
MLS Number: 43698612
APN: 1466990030023
Nearby Homes
- 28827 Crockett Gardens Dr
- 28829 Crockett Gardens Dr
- 407 Aztec Cave Dr
- 407 Aztec Cave Dr
- 407 Aztec Cave Dr
- 407 Aztec Cave Dr
- 407 Aztec Cave Dr
- 407 Aztec Cave Dr
- 407 Aztec Cave Dr
- 407 Aztec Cave Dr
- 407 Aztec Cave Dr
- 407 Aztec Cave Dr
- 407 Aztec Cave Dr
- 407 Aztec Cave Dr
- 407 Aztec Cave Dr
- 407 Aztec Cave Dr
- 407 Aztec Cave Dr
- 407 Aztec Cave Dr
- 407 Aztec Cave Dr
- 6606 Arabella Lakes Dr
- 105 Rd 5102f
- 690 Road 51021
- 690 Rd 51021
- 1404 Rd 5102
- 126 County Road-5102c
- 74 County Road 51024
- 46 Rd 51030
- 31868 Fm 1485 Rd
- 2610 Appian Way Unit 2588 A
- 275 County Road 5102f
- 94 Road 5102
- 58 County Road 3560
- 101 County Road 3552
- 10100 Plum Grove Rd
- 298 County Road 3545
- 21323 Pine Mill Dr
- 15231 White Moss Dr
- 20715 Southern Woods Dr
- 20730 Southern Woods Dr
- 884 Road 3550 Unit 1
