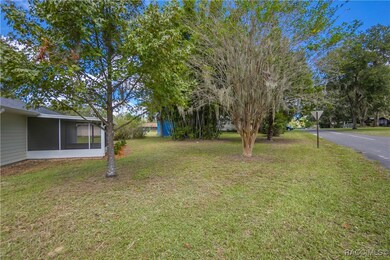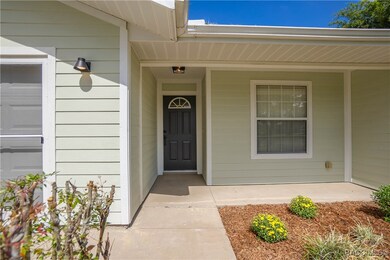
406 Hunting Lodge Dr Inverness, FL 34453
Highlights
- Cathedral Ceiling
- 2 Car Attached Garage
- Walk-In Closet
- No HOA
- Eat-In Kitchen
- <<tubWithShowerToken>>
About This Home
As of January 2025Welcome to this beautifully updated 3-bedroom, 2-bathroom home, offering 1,586 square feet of comfortable living space. Built in 2006, this property boasts a desirable split floor plan, perfect for families or those seeking extra privacy. Step inside to discover brand new vinyl plank flooring throughout, complemented by fresh interior paint that brightens every room. The roof was replaced in 2024, and the HVAC system was updated in 2023, providing peace of mind and energy efficiency for years to come. Enjoy your mornings or evenings on the spacious large, screened porch, perfect for relaxation or entertaining. Situated within city limits, this home is connected to public water and sewer services. Located across from Lake Henderson and just a short distance from Downtown Inverness, the Rails to Trails, and Inverness Middle School, you’ll have access to a vibrant community and plenty of outdoor activities. Don’t miss out on this fantastic opportunity—schedule your showing today!
Last Agent to Sell the Property
Keller Williams Realty - Elite Partners II License #3396246 Listed on: 10/15/2024

Home Details
Home Type
- Single Family
Est. Annual Taxes
- $1,414
Year Built
- Built in 2006
Lot Details
- 0.28 Acre Lot
- Landscaped
- Sprinkler System
- Cleared Lot
- Property is zoned LD
Parking
- 2 Car Attached Garage
- Driveway
Home Design
- Slab Foundation
- Frame Construction
- Shingle Roof
- Asphalt Roof
Interior Spaces
- 1,586 Sq Ft Home
- 1-Story Property
- Cathedral Ceiling
- Blinds
- French Doors
- Luxury Vinyl Plank Tile Flooring
- Fire and Smoke Detector
Kitchen
- Eat-In Kitchen
- Electric Oven
- Electric Cooktop
- <<microwave>>
- Dishwasher
- Laminate Countertops
Bedrooms and Bathrooms
- 3 Bedrooms
- Split Bedroom Floorplan
- Walk-In Closet
- 2 Full Bathrooms
- <<tubWithShowerToken>>
- Separate Shower
Laundry
- Laundry in unit
- Dryer
- Washer
Outdoor Features
- Rain Gutters
Schools
- Hernando Elementary School
- Inverness Middle School
- Citrus High School
Utilities
- Central Air
- Heat Pump System
- Water Heater
Community Details
- No Home Owners Association
- Hillcrest Est. Subdivision
Ownership History
Purchase Details
Home Financials for this Owner
Home Financials are based on the most recent Mortgage that was taken out on this home.Purchase Details
Home Financials for this Owner
Home Financials are based on the most recent Mortgage that was taken out on this home.Purchase Details
Purchase Details
Purchase Details
Purchase Details
Purchase Details
Purchase Details
Purchase Details
Purchase Details
Purchase Details
Purchase Details
Purchase Details
Similar Homes in Inverness, FL
Home Values in the Area
Average Home Value in this Area
Purchase History
| Date | Type | Sale Price | Title Company |
|---|---|---|---|
| Special Warranty Deed | $265,000 | Red Door Title | |
| Warranty Deed | $195,000 | American Title Services | |
| Quit Claim Deed | $100 | None Listed On Document | |
| Corporate Deed | $149,500 | Fidelity Title Services Llc | |
| Warranty Deed | $20,700 | Fidelity Title Services Llc | |
| Warranty Deed | $4,500 | Citrus Land Title Llc | |
| Quit Claim Deed | $1,500 | -- | |
| Deed | $100 | -- | |
| Quit Claim Deed | $1,500 | -- | |
| Deed | $100 | -- | |
| Deed | $40,500 | -- | |
| Deed | $17,000 | -- | |
| Deed | $100 | -- |
Mortgage History
| Date | Status | Loan Amount | Loan Type |
|---|---|---|---|
| Open | $198,750 | New Conventional | |
| Previous Owner | $156,000 | New Conventional |
Property History
| Date | Event | Price | Change | Sq Ft Price |
|---|---|---|---|---|
| 01/31/2025 01/31/25 | Sold | $265,000 | -1.8% | $167 / Sq Ft |
| 12/31/2024 12/31/24 | Pending | -- | -- | -- |
| 12/19/2024 12/19/24 | Price Changed | $269,900 | -1.4% | $170 / Sq Ft |
| 12/03/2024 12/03/24 | Price Changed | $273,750 | -1.8% | $173 / Sq Ft |
| 11/21/2024 11/21/24 | Price Changed | $278,750 | -2.1% | $176 / Sq Ft |
| 11/07/2024 11/07/24 | Price Changed | $284,750 | -1.5% | $180 / Sq Ft |
| 10/15/2024 10/15/24 | For Sale | $289,000 | +48.2% | $182 / Sq Ft |
| 09/16/2024 09/16/24 | Sold | $195,000 | 0.0% | $123 / Sq Ft |
| 08/30/2024 08/30/24 | Pending | -- | -- | -- |
| 08/30/2024 08/30/24 | For Sale | $195,000 | -- | $123 / Sq Ft |
Tax History Compared to Growth
Tax History
| Year | Tax Paid | Tax Assessment Tax Assessment Total Assessment is a certain percentage of the fair market value that is determined by local assessors to be the total taxable value of land and additions on the property. | Land | Improvement |
|---|---|---|---|---|
| 2024 | $1,414 | $110,901 | -- | -- |
| 2023 | $1,414 | $107,671 | $0 | $0 |
| 2022 | $1,316 | $104,535 | $0 | $0 |
| 2021 | $1,252 | $101,490 | $0 | $0 |
| 2020 | $1,241 | $119,576 | $8,420 | $111,156 |
| 2019 | $1,221 | $116,639 | $8,420 | $108,219 |
| 2018 | $1,203 | $98,427 | $8,420 | $90,007 |
| 2017 | $1,171 | $94,040 | $8,420 | $85,620 |
| 2016 | $1,139 | $92,106 | $8,500 | $83,606 |
| 2015 | $1,186 | $94,046 | $8,660 | $85,386 |
| 2014 | $1,219 | $93,300 | $9,817 | $83,483 |
Agents Affiliated with this Home
-
Chelsea Adams

Seller's Agent in 2025
Chelsea Adams
Keller Williams Realty - Elite Partners II
(352) 201-8715
73 in this area
265 Total Sales
-
Kelly Whitehurst
K
Buyer's Agent in 2025
Kelly Whitehurst
Century 21 J.W.Morton R.E.
(352) 464-2547
5 in this area
10 Total Sales
-
Luke Whitehurst

Buyer Co-Listing Agent in 2025
Luke Whitehurst
Century 21 J.W.Morton R.E.
(352) 476-5578
88 in this area
229 Total Sales
-
Lyndsee Philipps
L
Seller's Agent in 2024
Lyndsee Philipps
Century 21 J.W.Morton R.E.
(352) 201-5250
20 in this area
163 Total Sales
Map
Source: REALTORS® Association of Citrus County
MLS Number: 838058
APN: 20E-19S-08-0010-000B0-0080
- 418 Hunting Lodge Dr
- 920 Jones Ave
- 916 Jones Ave
- 7229 E Turner Camp Rd
- 923 Russell Ave
- 819 Balmoral Ct
- 821 Inverie Dr
- 504 Hilltop Rd
- 6111 E Turner Camp Rd
- 720 Balmoral Ct
- 716 Balmoral Ct
- 719 Balmoral Ct
- 820 Inverie Dr
- 824 Lanark Dr
- 818 Windermere Blvd
- 96 N Sheltering Oaks Dr
- 47 N Sheltering Oaks Dr
- 828 Windermere Blvd
- 831 Windermere Blvd
- 6301 E Turner Camp Rd






