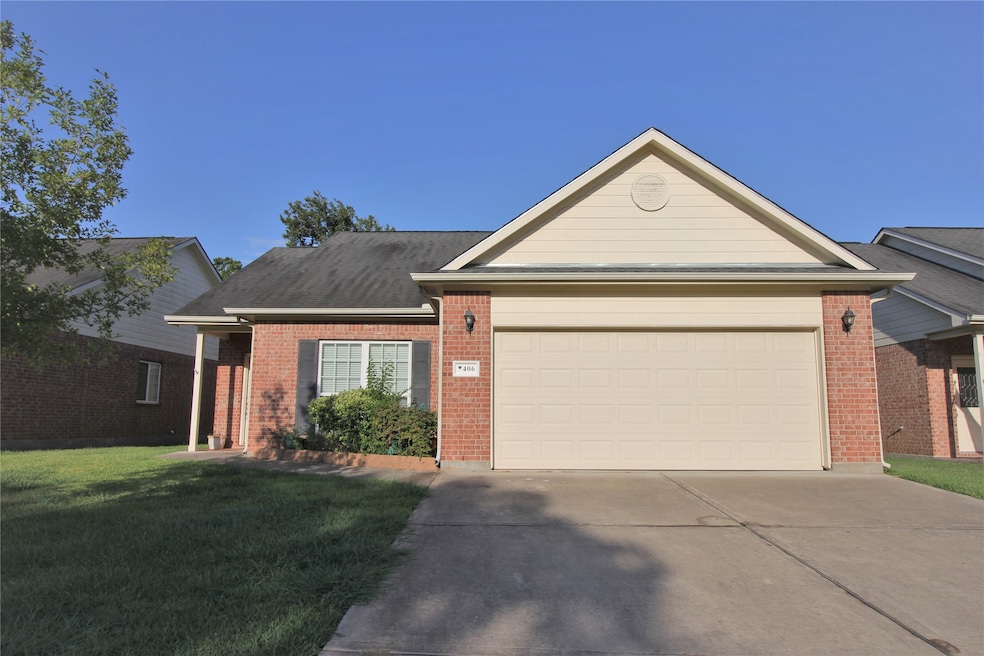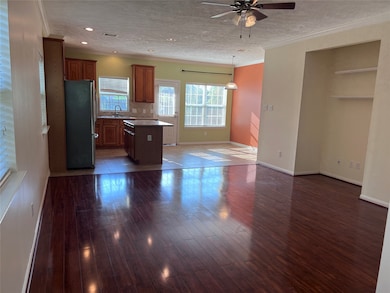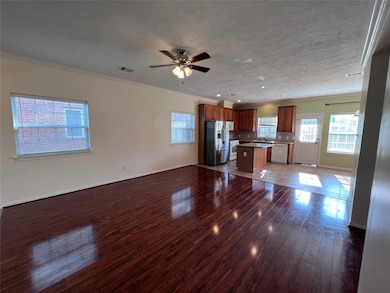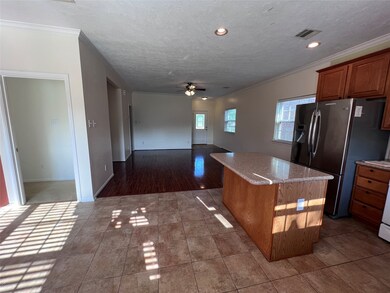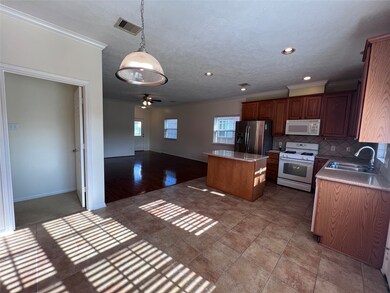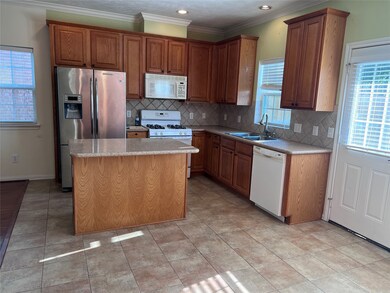406 Price Dr Wharton, TX 77488
3
Beds
2
Baths
1,393
Sq Ft
6,926
Sq Ft Lot
Highlights
- 2 Car Attached Garage
- <<tubWithShowerToken>>
- Central Heating and Cooling System
About This Home
This beautiful 3 bedroom, 2 bath home is ready for your family to enjoy. Features an attached 2 car garage and fully fenced back yard. Available June 4, 2025. Looking for good long-term tenant. $1,600 Deposit and $1,600 month. $49.00 application fee. All occupants 18 and over must complete application. We require background check, copy of 2 months pay stubbs, copy of driver license, and income 3 times monthly rent. No pets per landlord.
Home Details
Home Type
- Single Family
Est. Annual Taxes
- $4,530
Year Built
- Built in 2006
Parking
- 2 Car Attached Garage
Home Design
- 1,393 Sq Ft Home
Bedrooms and Bathrooms
- 3 Bedrooms
- 2 Full Bathrooms
- <<tubWithShowerToken>>
Laundry
- Dryer
- Washer
Schools
- Cg Sivells/Wharton Elementary School
- Wharton Junior High
- Wharton High School
Additional Features
- Dishwasher
- 6,926 Sq Ft Lot
- Central Heating and Cooling System
Listing and Financial Details
- Property Available on 6/4/25
- Long Term Lease
Community Details
Overview
- Wharton Crescent Subdivision
Pet Policy
- No Pets Allowed
Map
Source: Houston Association of REALTORS®
MLS Number: 58781512
APN: R061941
Nearby Homes
- 304 Lily Ln
- 0 Texas 60
- 1949 Circle Dr Unit 257
- 1722 Briar Ln
- 1917 Chapel Heights Dr
- 2017 Willow Bend Rd
- 1805 Willow Bend Rd
- 1628 Kelving Way
- 1327 Hodges Ln
- 1802 Kelving Way Ct
- 317 Brandi Dr
- 311 Brandi Dr
- 315 Brandi Dr
- 205 Brandi Dr
- 308 Nicholas Rd
- 213 Nicholas Rd
- 208 Nicholas Rd
- 211 Nicholas Rd
- 313 Nicholas Rd
- 311 Nicholas Rd
- 1911 Willow Bend Dr
- 209 Brandi Dr
- 112 Nicholas Rd
- 207 Brandi Dr
- 106 Nicholas Rd
- 607 N Speed St
- 2849 Golf Crest Dr
- 716 Olive St
- 626 N Resident St
- 113 S Rusk St Unit D
- 113 S Rusk St Unit B
- 102 S Houston St Unit 1
- 410 Tennie Ave
- 806 E Emily Ave Unit 5
- 806 E Emily Ave Unit 3
- 613 Harrison Ln
- 113 W Mulberry Ave Unit B
- 342 Falling Leaf Rd
- 689 Wilderness Trail
- 4686 E Bu 59 R Hwy
