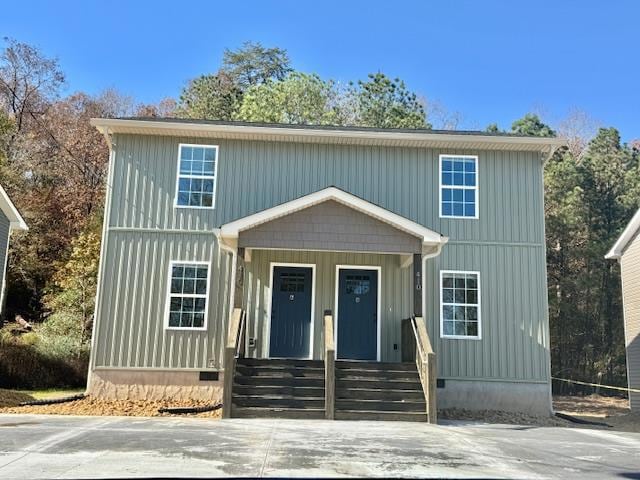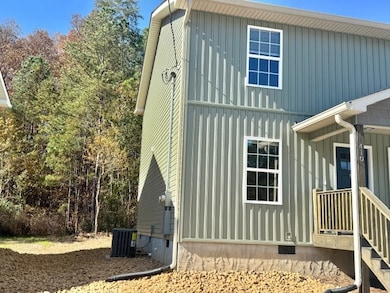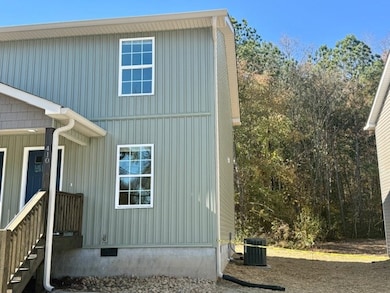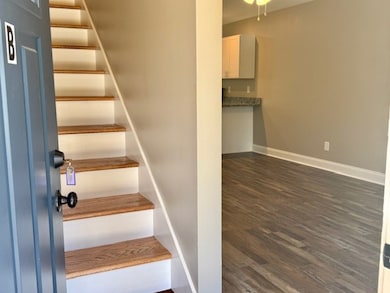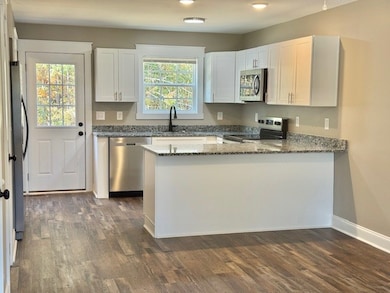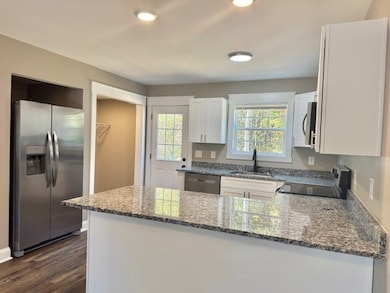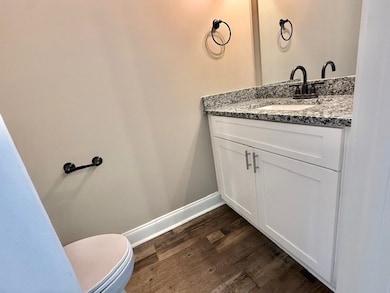406 Sam Love Rd Rocky Face, GA 30740
Highlights
- Covered Patio or Porch
- Bathtub with Shower
- Central Heating and Cooling System
- Westside Middle School Rated A-
- Laundry closet
- Combination Dining and Living Room
About This Home
For Rent – Brand New Home Near Dalton! Be the very first to live in this beautiful, brand-new townhome just minutes from Dalton and everything the city has to offer! * Granite countertops * All stainless steel appliances included * LVP flooring throughout—no carpet! * Bright, modern design with fresh, never-lived-in spaces ? Convenient location close to shopping, dining, schools, and more If you're looking for a clean, stylish, and low-maintenance home in a fantastic location, this one checks all the boxes. Unit A and B available.
Listing Agent
Keller Williams Realty Greater Dalton Brokerage Phone: 7064593107 License #327103 Listed on: 11/12/2025

Townhouse Details
Home Type
- Townhome
Year Built
- Built in 2025
Home Design
- Architectural Shingle Roof
- Ridge Vents on the Roof
- Vinyl Siding
Interior Spaces
- 2-Story Property
- Smooth Ceilings
- Ceiling Fan
- Vinyl Clad Windows
- Blinds
- Combination Dining and Living Room
- Laundry closet
Kitchen
- Built-In Electric Range
- Built-In Microwave
- Dishwasher
Bedrooms and Bathrooms
- 2 Bedrooms
- Primary bedroom located on second floor
- 2 Bathrooms
- Bathtub with Shower
Parking
- No Garage
- Open Parking
Outdoor Features
- Covered Patio or Porch
Schools
- Westside Elementary And Middle School
- Northwest High School
Utilities
- Central Heating and Cooling System
- Heat Pump System
- Electric Water Heater
Community Details
- No Pets Allowed
Listing and Financial Details
- Property Available on 11/13/25
- Tenant pays for electricity, water
- The owner pays for exterior maintenance
- 12 Month Lease Term
- Assessor Parcel Number 1215007006
Map
Source: Carpet Capital Association of REALTORS®
MLS Number: 131376
- 2682 Chattanooga Rd
- 0 Chattanooga Rd
- 0 Chattanooga Rd Unit 1516834
- 0 King Rd Unit 130168
- 00 Chattanooga Rd
- 195 Gateway Dr
- 0 Gateway Dr Unit 125272
- 2608 Rocky Dr
- 250 Pinnacle Pointe Dr Unit 22
- 200 England Dr
- 163 Gladstone Way
- 130 Jocelyn Way
- 359 Lafayette Rd
- 00 Hutcherson Dr
- Tract 1 Rd
- 0 Green Valley Dr
- 459 Hutcherson Dr
- 0 Longleaf Dr
- 108/109 Battleline Dr
- 116 Battleline Dr
- 517 Lafayette Rd
- 1608 Crow Valley Rd
- 1902 Brady Dr
- 2111 Club Dr
- 3306 Chattanooga Rd Unit B
- 3316 Chattanooga Rd Unit B
- 804 N Tibbs Rd
- 2200 Park Canyon Dr
- 1912 Heathcliff Dr
- 1309 Moice Dr Unit D
- 1309 Moice Dr
- 1809 Shadow Ln
- 1161 Lofts Way
- 1411 Belton Ave
- 1104 Walston St
- 113 N Tibbs Rd
- 809 Chattanooga Ave
- 1821 Freeport Rd NW
- 501 W Waugh St
- 896 E Summit Dr Unit 30
