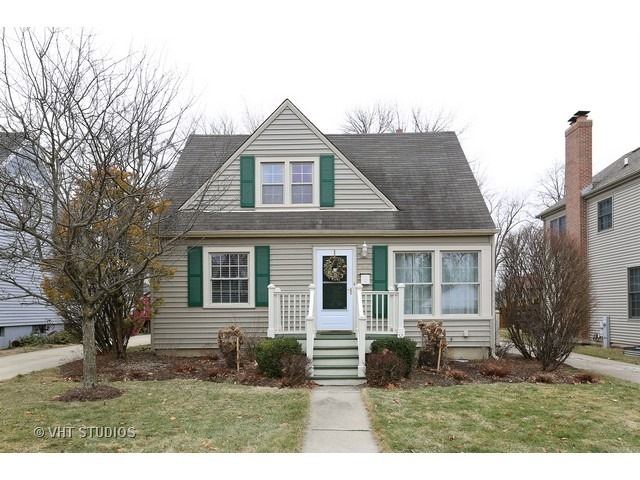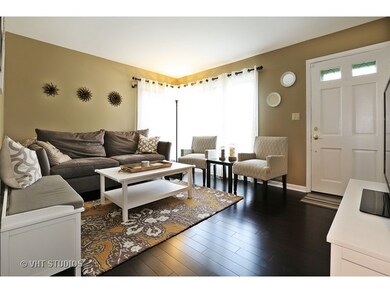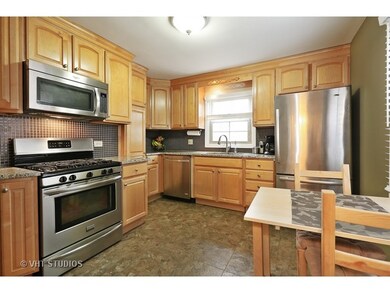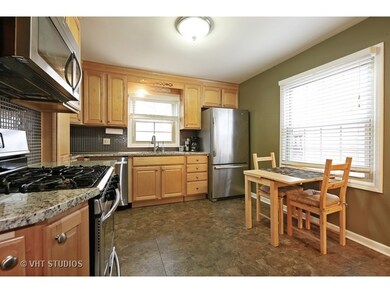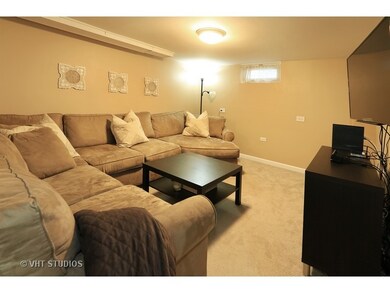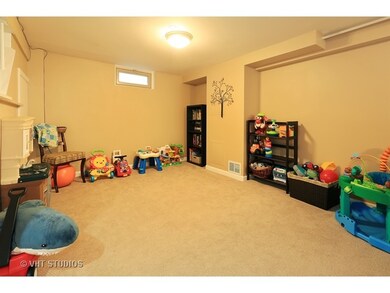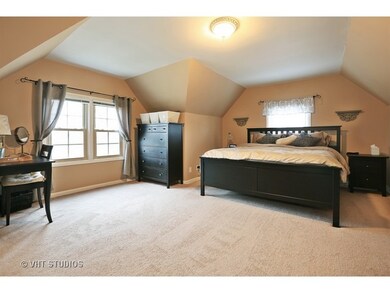
406 W Avery St Elmhurst, IL 60126
Highlights
- Cape Cod Architecture
- Wood Flooring
- Stainless Steel Appliances
- Stella May Swartz Elementary School Rated A-
- Main Floor Bedroom
- 3-minute walk to Eldridge Park
About This Home
As of August 2021PICTURE PERFECT CAPE COD WITH EAT-IN KITCHEN, 3 SPACIOUS BEDROOMS AND LARGE FENCED YARD. MAPLE CABINETS, NEW GRANITE COUNTERTOPS & BACKSPLASH AND NEW SS APPLIANCES. NEW BAMBOO HARDWOOD FLOORS AND NEWER WINDOWS. UPDATED FULL BATH AND LARGE FINISHED BASEMENT / FAMILY ROOM. FRESHLY PAINTED AND BEAUTIFULLY DECORTED. NO MAINTENANCE SIDING AND UPDATED LANSCAPING. FULLY FENCED YARD WITH PATIO AND A 2 CAR GARAGE. GREAT ELMHURST LOCATION : JUST ONE BLOCK TO ELDRIDGE PARK.
Last Agent to Sell the Property
@properties Christie's International Real Estate License #475127707 Listed on: 02/11/2016

Last Buyer's Agent
Sarah Machmouchi
Redfin Corporation License #475130958

Home Details
Home Type
- Single Family
Est. Annual Taxes
- $5,123
Year Built
- 1952
Parking
- Detached Garage
- Garage Transmitter
- Garage Door Opener
- Side Driveway
- Garage Is Owned
Home Design
- Cape Cod Architecture
- Slab Foundation
- Asphalt Shingled Roof
- Vinyl Siding
Interior Spaces
- Storage Room
- Wood Flooring
- Finished Basement
- Basement Fills Entire Space Under The House
Kitchen
- Breakfast Bar
- Oven or Range
- <<microwave>>
- Dishwasher
- Stainless Steel Appliances
- Disposal
Bedrooms and Bathrooms
- Main Floor Bedroom
- Bathroom on Main Level
Laundry
- Dryer
- Washer
Outdoor Features
- Brick Porch or Patio
Utilities
- Forced Air Heating and Cooling System
- Heating System Uses Gas
- Lake Michigan Water
Listing and Financial Details
- Homeowner Tax Exemptions
Ownership History
Purchase Details
Home Financials for this Owner
Home Financials are based on the most recent Mortgage that was taken out on this home.Purchase Details
Home Financials for this Owner
Home Financials are based on the most recent Mortgage that was taken out on this home.Purchase Details
Home Financials for this Owner
Home Financials are based on the most recent Mortgage that was taken out on this home.Purchase Details
Home Financials for this Owner
Home Financials are based on the most recent Mortgage that was taken out on this home.Purchase Details
Home Financials for this Owner
Home Financials are based on the most recent Mortgage that was taken out on this home.Purchase Details
Home Financials for this Owner
Home Financials are based on the most recent Mortgage that was taken out on this home.Similar Homes in Elmhurst, IL
Home Values in the Area
Average Home Value in this Area
Purchase History
| Date | Type | Sale Price | Title Company |
|---|---|---|---|
| Warranty Deed | $334,000 | First American Title | |
| Warranty Deed | $307,000 | Attorneys Ttl Guaranty Fund | |
| Warranty Deed | $267,500 | First American Title Ins Co | |
| Warranty Deed | $234,000 | Attorneys Title Guaranty Fun | |
| Warranty Deed | $281,000 | Chicago Title Insurance Co | |
| Warranty Deed | $193,000 | -- |
Mortgage History
| Date | Status | Loan Amount | Loan Type |
|---|---|---|---|
| Open | $317,158 | New Conventional | |
| Previous Owner | $317,158 | New Conventional | |
| Previous Owner | $297,790 | New Conventional | |
| Previous Owner | $279,249 | VA | |
| Previous Owner | $273,251 | VA | |
| Previous Owner | $210,600 | New Conventional | |
| Previous Owner | $217,000 | New Conventional | |
| Previous Owner | $224,800 | Purchase Money Mortgage | |
| Previous Owner | $187,000 | Balloon | |
| Previous Owner | $183,000 | No Value Available | |
| Previous Owner | $25,000 | Credit Line Revolving |
Property History
| Date | Event | Price | Change | Sq Ft Price |
|---|---|---|---|---|
| 08/16/2021 08/16/21 | Sold | $333,850 | -1.5% | $184 / Sq Ft |
| 07/07/2021 07/07/21 | Pending | -- | -- | -- |
| 07/02/2021 07/02/21 | For Sale | $338,850 | +10.4% | $186 / Sq Ft |
| 04/01/2020 04/01/20 | Sold | $307,000 | -3.8% | $231 / Sq Ft |
| 02/18/2020 02/18/20 | Pending | -- | -- | -- |
| 02/13/2020 02/13/20 | For Sale | $319,000 | +19.3% | $240 / Sq Ft |
| 04/15/2016 04/15/16 | Sold | $267,500 | -0.6% | -- |
| 02/19/2016 02/19/16 | Pending | -- | -- | -- |
| 02/11/2016 02/11/16 | For Sale | $269,000 | +15.0% | -- |
| 06/21/2013 06/21/13 | Sold | $234,000 | -2.1% | $217 / Sq Ft |
| 04/28/2013 04/28/13 | Pending | -- | -- | -- |
| 04/25/2013 04/25/13 | For Sale | $239,000 | -- | $222 / Sq Ft |
Tax History Compared to Growth
Tax History
| Year | Tax Paid | Tax Assessment Tax Assessment Total Assessment is a certain percentage of the fair market value that is determined by local assessors to be the total taxable value of land and additions on the property. | Land | Improvement |
|---|---|---|---|---|
| 2023 | $5,123 | $109,540 | $31,880 | $77,660 |
| 2022 | $4,880 | $104,330 | $30,640 | $73,690 |
| 2021 | $4,965 | $101,740 | $29,880 | $71,860 |
| 2020 | $0 | $99,510 | $29,220 | $70,290 |
| 2019 | $0 | $94,610 | $27,780 | $66,830 |
| 2018 | $4,006 | $79,290 | $26,290 | $53,000 |
| 2017 | $3,938 | $75,550 | $25,050 | $50,500 |
| 2016 | $3,703 | $71,170 | $23,600 | $47,570 |
| 2015 | $3,641 | $66,310 | $21,990 | $44,320 |
| 2014 | $3,834 | $66,550 | $20,080 | $46,470 |
| 2013 | $3,796 | $67,480 | $20,360 | $47,120 |
Agents Affiliated with this Home
-
Sarah Leonard

Seller's Agent in 2021
Sarah Leonard
Legacy Properties, A Sarah Leonard Company, LLC
(224) 239-3966
9 in this area
2,797 Total Sales
-
Suzi Warner

Seller Co-Listing Agent in 2021
Suzi Warner
Legacy Properties, A Sarah Leonard Company, LLC
(224) 977-7355
3 in this area
194 Total Sales
-
Joseph Tadros

Buyer's Agent in 2021
Joseph Tadros
Charles Rutenberg Realty
(201) 850-2987
1 in this area
10 Total Sales
-
Michelle Vucko

Seller's Agent in 2020
Michelle Vucko
Keller Williams Infinity
(630) 340-8212
29 Total Sales
-
Michael Vucko
M
Seller Co-Listing Agent in 2020
Michael Vucko
Keller Williams Infinity
(630) 778-5800
13 Total Sales
-
Tim Schiller

Seller's Agent in 2016
Tim Schiller
@ Properties
(630) 992-0582
524 in this area
1,020 Total Sales
Map
Source: Midwest Real Estate Data (MRED)
MLS Number: MRD09137268
APN: 06-14-312-008
- 421 W Verret St
- 473 W Verret St
- 504 W Avery St
- 493 W Avery St
- 1S055 Spring Rd Unit 2B
- 1S150 Spring Rd Unit 5F
- 2 S Atrium Way Unit 208
- 2 S Atrium Way Unit 407
- 4 Oak Brook Club Dr Unit F102
- 3 Oak Brook Club Dr Unit E305
- 957 S Hillside Ave
- 6 Oak Brook Club Dr Unit K202
- 6 Oak Brook Club Dr Unit J104
- 901 S Fairfield Ave
- 625 E Van Buren St
- 650 E Van Buren St
- 1240 S Oakland Ave
- 936 S Mitchell Ave
- 732 E Oliviabrook Dr
- 205 Timber Trail Dr
