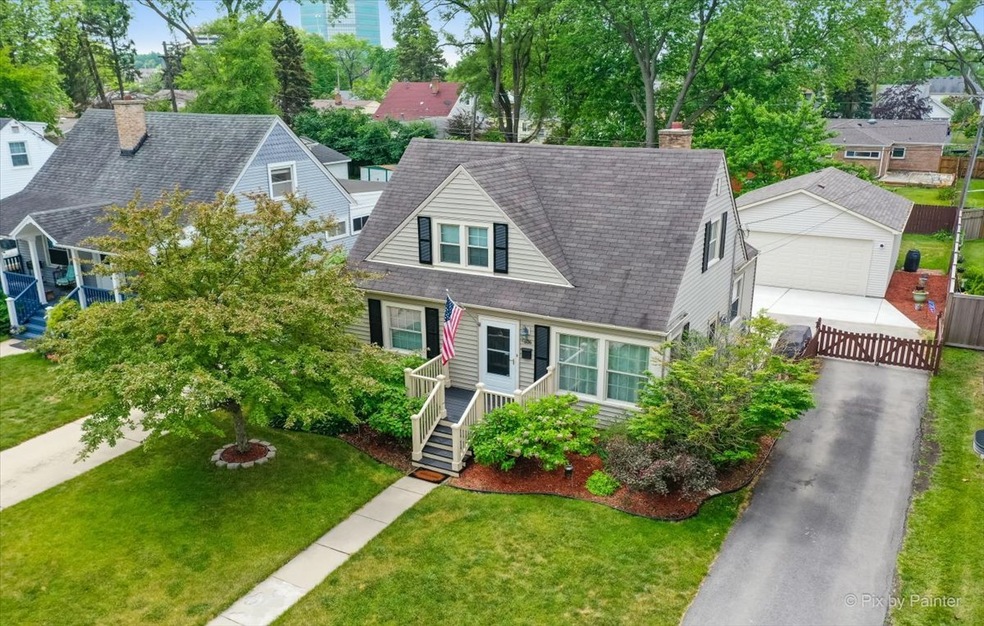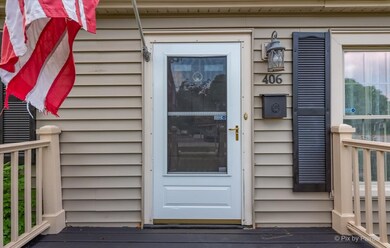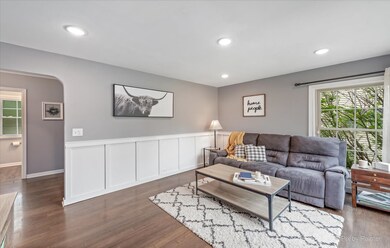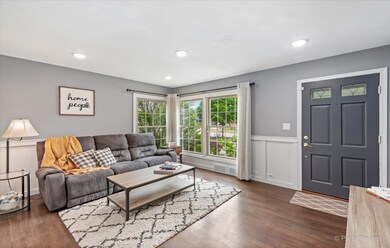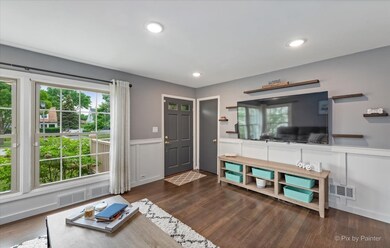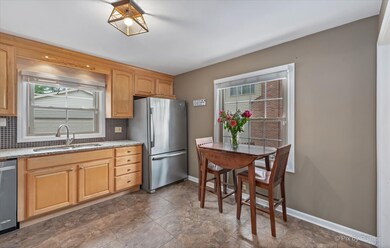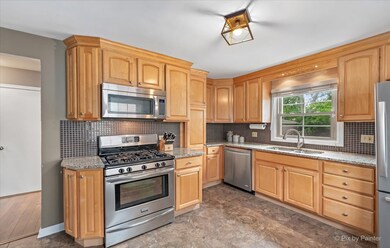
406 W Avery St Elmhurst, IL 60126
Highlights
- Cape Cod Architecture
- Community Lake
- Wood Flooring
- Stella May Swartz Elementary School Rated A-
- Property is near a park
- 3-minute walk to Eldridge Park
About This Home
As of August 2021Location, Location, Location! This adorable Cape Cod is in the best location close to Major Highways, Parks, Schools and Oak Brook Mall, but you wouldn't know it...once you drive into this quaint subdivision it feels like you're in the far suburbs not this close to all the amenities that are right at your finger tips. Step up to the front porch and open the front door and this will lead you into the cozy Living Room that has new recessed lighting (2020), wainscoting (2020) & freshly painted. Sit and look out the beautiful windows where you can view the gorgeous tree lined street. Move throughout the main level and you will see one of the bedrooms that is very spacious and the smallest of the bedrooms is next to it both with refinished wood flooring. Full Bath is on the main level and was recently updated (2017). Kitchen includes, tile floors, Maple cabinets, stainless steel appliances, window overlooking the fenced in back yard. Go up the stairs to the Master Bedroom that is HUGE with built-ins along the wall. Basement is finished with plenty of space to entertain. Newer washer, dryer & utility sink (2018). New 22X27, 2.5 car garage built in 2020 with French doors that lead out to the yard for entertaining or fit your big F150 trucks in it or use it for your work out equipment. New furnace, A/C, sump pump, driveway (2019). So much that is newer and done in this home...very low maintenance & property taxes! Come see for yourself!
Last Agent to Sell the Property
Legacy Properties, A Sarah Leonard Company, LLC License #475122634 Listed on: 07/02/2021
Home Details
Home Type
- Single Family
Est. Annual Taxes
- $5,123
Year Built
- Built in 1952
Lot Details
- 7,379 Sq Ft Lot
- Lot Dimensions are 50x150
- Paved or Partially Paved Lot
Parking
- 2.5 Car Detached Garage
- Garage Transmitter
- Garage Door Opener
- Parking Included in Price
Home Design
- Cape Cod Architecture
- Asphalt Roof
- Vinyl Siding
- Concrete Perimeter Foundation
Interior Spaces
- 1,818 Sq Ft Home
- 1.5-Story Property
- Ceiling Fan
- Wood Flooring
- Carbon Monoxide Detectors
Kitchen
- Range<<rangeHoodToken>>
- <<microwave>>
- Dishwasher
- Stainless Steel Appliances
- Disposal
Bedrooms and Bathrooms
- 3 Bedrooms
- 3 Potential Bedrooms
- Main Floor Bedroom
- 1 Full Bathroom
Laundry
- Laundry in unit
- Dryer
- Washer
Partially Finished Basement
- Basement Fills Entire Space Under The House
- Sump Pump
Schools
- Salt Creek Elementary School
- John E Albright Middle School
- Willowbrook High School
Utilities
- Forced Air Heating and Cooling System
- Heating System Uses Natural Gas
- 100 Amp Service
- Lake Michigan Water
Additional Features
- Patio
- Property is near a park
Listing and Financial Details
- Homeowner Tax Exemptions
Community Details
Overview
- Butterfield Highlands Subdivision
- Community Lake
Recreation
- Tennis Courts
Ownership History
Purchase Details
Home Financials for this Owner
Home Financials are based on the most recent Mortgage that was taken out on this home.Purchase Details
Home Financials for this Owner
Home Financials are based on the most recent Mortgage that was taken out on this home.Purchase Details
Home Financials for this Owner
Home Financials are based on the most recent Mortgage that was taken out on this home.Purchase Details
Home Financials for this Owner
Home Financials are based on the most recent Mortgage that was taken out on this home.Purchase Details
Home Financials for this Owner
Home Financials are based on the most recent Mortgage that was taken out on this home.Purchase Details
Home Financials for this Owner
Home Financials are based on the most recent Mortgage that was taken out on this home.Similar Homes in Elmhurst, IL
Home Values in the Area
Average Home Value in this Area
Purchase History
| Date | Type | Sale Price | Title Company |
|---|---|---|---|
| Warranty Deed | $334,000 | First American Title | |
| Warranty Deed | $307,000 | Attorneys Ttl Guaranty Fund | |
| Warranty Deed | $267,500 | First American Title Ins Co | |
| Warranty Deed | $234,000 | Attorneys Title Guaranty Fun | |
| Warranty Deed | $281,000 | Chicago Title Insurance Co | |
| Warranty Deed | $193,000 | -- |
Mortgage History
| Date | Status | Loan Amount | Loan Type |
|---|---|---|---|
| Open | $317,158 | New Conventional | |
| Previous Owner | $317,158 | New Conventional | |
| Previous Owner | $297,790 | New Conventional | |
| Previous Owner | $279,249 | VA | |
| Previous Owner | $273,251 | VA | |
| Previous Owner | $210,600 | New Conventional | |
| Previous Owner | $217,000 | New Conventional | |
| Previous Owner | $224,800 | Purchase Money Mortgage | |
| Previous Owner | $187,000 | Balloon | |
| Previous Owner | $183,000 | No Value Available | |
| Previous Owner | $25,000 | Credit Line Revolving |
Property History
| Date | Event | Price | Change | Sq Ft Price |
|---|---|---|---|---|
| 08/16/2021 08/16/21 | Sold | $333,850 | -1.5% | $184 / Sq Ft |
| 07/07/2021 07/07/21 | Pending | -- | -- | -- |
| 07/02/2021 07/02/21 | For Sale | $338,850 | +10.4% | $186 / Sq Ft |
| 04/01/2020 04/01/20 | Sold | $307,000 | -3.8% | $231 / Sq Ft |
| 02/18/2020 02/18/20 | Pending | -- | -- | -- |
| 02/13/2020 02/13/20 | For Sale | $319,000 | +19.3% | $240 / Sq Ft |
| 04/15/2016 04/15/16 | Sold | $267,500 | -0.6% | -- |
| 02/19/2016 02/19/16 | Pending | -- | -- | -- |
| 02/11/2016 02/11/16 | For Sale | $269,000 | +15.0% | -- |
| 06/21/2013 06/21/13 | Sold | $234,000 | -2.1% | $217 / Sq Ft |
| 04/28/2013 04/28/13 | Pending | -- | -- | -- |
| 04/25/2013 04/25/13 | For Sale | $239,000 | -- | $222 / Sq Ft |
Tax History Compared to Growth
Tax History
| Year | Tax Paid | Tax Assessment Tax Assessment Total Assessment is a certain percentage of the fair market value that is determined by local assessors to be the total taxable value of land and additions on the property. | Land | Improvement |
|---|---|---|---|---|
| 2023 | $5,123 | $109,540 | $31,880 | $77,660 |
| 2022 | $4,880 | $104,330 | $30,640 | $73,690 |
| 2021 | $4,965 | $101,740 | $29,880 | $71,860 |
| 2020 | $0 | $99,510 | $29,220 | $70,290 |
| 2019 | $0 | $94,610 | $27,780 | $66,830 |
| 2018 | $4,006 | $79,290 | $26,290 | $53,000 |
| 2017 | $3,938 | $75,550 | $25,050 | $50,500 |
| 2016 | $3,703 | $71,170 | $23,600 | $47,570 |
| 2015 | $3,641 | $66,310 | $21,990 | $44,320 |
| 2014 | $3,834 | $66,550 | $20,080 | $46,470 |
| 2013 | $3,796 | $67,480 | $20,360 | $47,120 |
Agents Affiliated with this Home
-
Sarah Leonard

Seller's Agent in 2021
Sarah Leonard
Legacy Properties, A Sarah Leonard Company, LLC
(224) 239-3966
9 in this area
2,797 Total Sales
-
Suzi Warner

Seller Co-Listing Agent in 2021
Suzi Warner
Legacy Properties, A Sarah Leonard Company, LLC
(224) 977-7355
3 in this area
196 Total Sales
-
Joseph Tadros

Buyer's Agent in 2021
Joseph Tadros
Charles Rutenberg Realty
(201) 850-2987
1 in this area
10 Total Sales
-
Michelle Vucko

Seller's Agent in 2020
Michelle Vucko
Keller Williams Infinity
(630) 340-8212
29 Total Sales
-
Michael Vucko
M
Seller Co-Listing Agent in 2020
Michael Vucko
Keller Williams Infinity
(630) 778-5800
13 Total Sales
-
Tim Schiller

Seller's Agent in 2016
Tim Schiller
@ Properties
(630) 992-0582
524 in this area
1,020 Total Sales
Map
Source: Midwest Real Estate Data (MRED)
MLS Number: 11143299
APN: 06-14-312-008
- 421 W Verret St
- 473 W Verret St
- 493 W Avery St
- 504 W Avery St
- 1S055 Spring Rd Unit 2B
- 1S150 Spring Rd Unit 5F
- 2 S Atrium Way Unit 208
- 2 S Atrium Way Unit 407
- 4 Oak Brook Club Dr Unit F102
- 957 S Hillside Ave
- 3 Oak Brook Club Dr Unit E305
- 901 S Fairfield Ave
- 6 Oak Brook Club Dr Unit J104
- 625 E Van Buren St
- 650 E Van Buren St
- 936 S Mitchell Ave
- 1240 S Oakland Ave
- 732 E Oliviabrook Dr
- 205 Timber Trail Dr
- 814 S Hawthorne Ave
