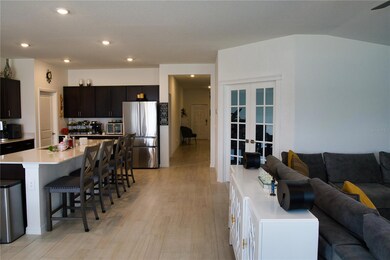4060 Capri Coast Dr Plant City, FL 33565
Highlights
- 3 Car Attached Garage
- Laundry Room
- Central Heating and Cooling System
- Living Room
- Ceramic Tile Flooring
- Dining Room
About This Home
Welcome to the vibrant community of North Park Isle in Plant City. Beautiful Lennar Home built in 2024. This spacious 4-bedroom, 3-bath home with an office and a 3-car garage. This home is a SMART HOME. You can turn on and off all light switches, operate the thermostat, open and close the garage door, and much more. There are also 5 video cameras and a ring doorbell. Entering the Foyer are high ceilings. The main floor Kitchen and Family Room are combined to enjoy those large gatherings that get plenty of natural light from the large windows that overlook a pond. The kitchen has Stainless Steel Appliances, Granite Countertops, and plenty of cabinet space. Two of the four bedrooms feature private bathrooms, one being the expansive owner’s suite, which also includes a walk-in closet. Known as the Winter Strawberry Capital of the World for its annual Florida Strawberry Festival, the town has a rich historic downtown for shopping and dining options, while being an hour away from the big city conveniences of Tampa. Enjoy being an hour from Disney or the Gulf Beaches. Enjoy Live Sports, Theatre, and Concerts in Tampa and St. Pete! Pets OK with owner approval.
Listing Agent
COLDWELL BANKER REALTY Brokerage Phone: 813-685-7755 License #3151306 Listed on: 07/02/2025

Home Details
Home Type
- Single Family
Year Built
- Built in 2024
Lot Details
- 7,200 Sq Ft Lot
- North Facing Home
Parking
- 3 Car Attached Garage
Interior Spaces
- 2,575 Sq Ft Home
- Living Room
- Dining Room
Kitchen
- Range<<rangeHoodToken>>
- <<microwave>>
- Dishwasher
- Disposal
Flooring
- Carpet
- Ceramic Tile
Bedrooms and Bathrooms
- 4 Bedrooms
- 3 Full Bathrooms
Laundry
- Laundry Room
- Dryer
- Washer
Schools
- Knights Elementary School
- Marshall Middle School
- Plant City High School
Utilities
- Central Heating and Cooling System
- Cable TV Available
Listing and Financial Details
- Residential Lease
- Security Deposit $2,600
- Property Available on 7/15/25
- $75 Application Fee
- Assessor Parcel Number P-09-28-22-D1X-000000-00315.0
Community Details
Overview
- Property has a Home Owners Association
- HOA Of Record Association
- Built by LENNAR HOMES
- N. Park Isle Subdivision, Santa Fe Floorplan
Pet Policy
- 2 Pets Allowed
- $300 Pet Fee
- Large pets allowed
Map
Source: Stellar MLS
MLS Number: TB8403565
APN: P-09-28-22-D1X-000000-00315.0
- 4045 Capri Coast Dr
- 4044 Capri Coast Dr
- 4035 Radiant Mountain Dr
- 2728 Bryce Ravine Ave
- 2719 Bryce Ravine Ave
- 2738 Bryce Ravine Ave
- 2717 Bryce Ravine Ave
- 2725 Bryce Ravine Ave
- 4030 Northern Key Dr
- 2734 Bryce Ravine Ave
- 2722 Bryce Ravine Ave
- 4008 Radiant Mountain Dr
- 4008 Radiant Mountain Dr
- 4008 Radiant Mountain Dr
- 4008 Radiant Mountain Dr
- 4008 Radiant Mountain Dr
- 3816 N Maryland Ave
- 1802 Tropical Oasis Ave
- 1809 Tropical Oasis Ave
- 1709 Tropical Oasis Ave
- 3842 Capri Coast Dr
- 3806 Radiant Mountain Dr
- 3825 Capri Coast Dr
- 3610 Natural Trace St
- 2012 Victorious Falls Ave
- 2012 Victorious Falls Ave Unit 2012
- 1420 Tahitian Sunrise Dr
- 145 Cardinal Crest
- 2 E Falcon Crest
- 3410 Shady Sunrise Loop
- 3218 Park Walk Ct
- 3516 Maple Grove Way
- 3003 S Frontage Rd
- 1402 N Bracewell Dr
- 2816 Wilder Meadows Ln
- 1110 N Maryland Ave
- 1110 N Maryland Ave Unit B
- 1005 N Park Rd
- 2120 Village Park Rd
- 305 E Tomlin St






