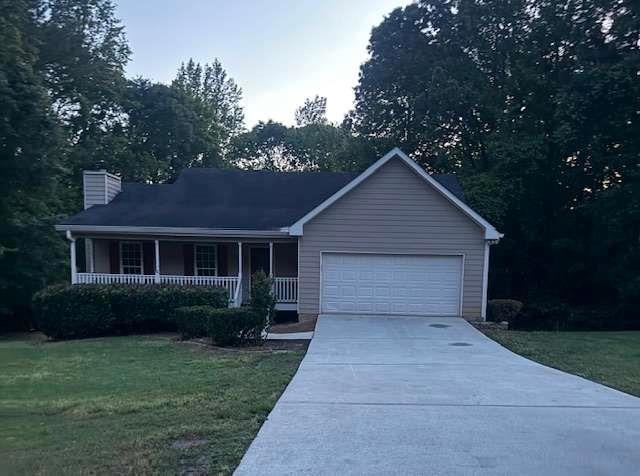
$344,000
- 4 Beds
- 2 Baths
- 1,898 Sq Ft
- 344 River Landing Dr
- Monroe, GA
Welcome to 344 River Landing Drive in Monroe, GA! This well-maintained ranch-style home offers a spacious and functional split-bedroom layout with 4 bedrooms and 2 bathrooms. The eat-in kitchen features plenty of cabinetry, stainless steel appliances, and a pantry. The large Great Room includes a trey ceiling and a gas fireplace, creating a warm and inviting atmosphere. The primary suite includes
Timothy Carithers Keller Williams Greater Athens
