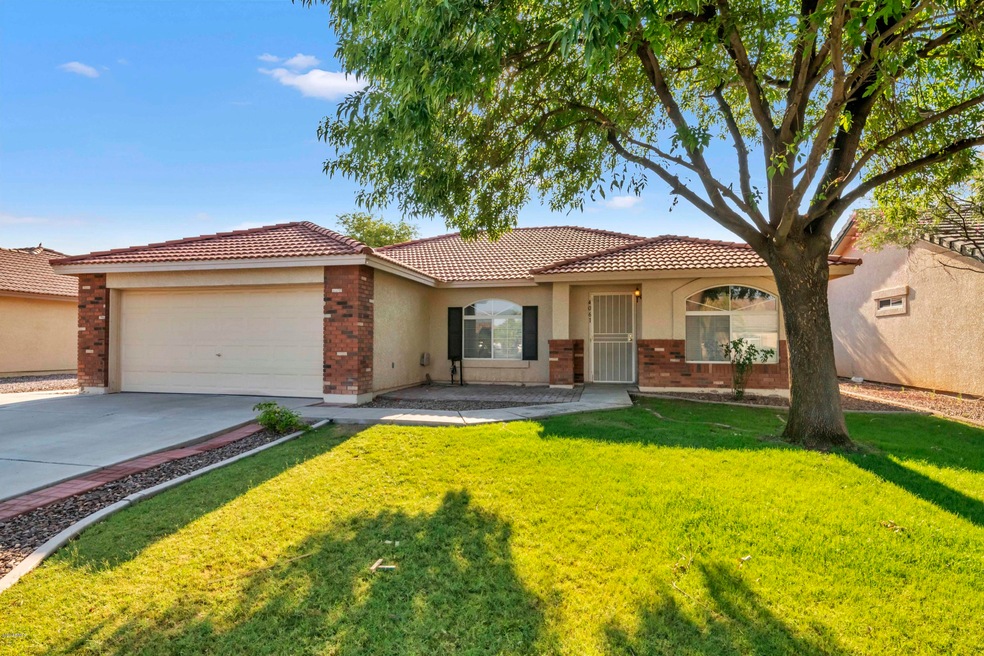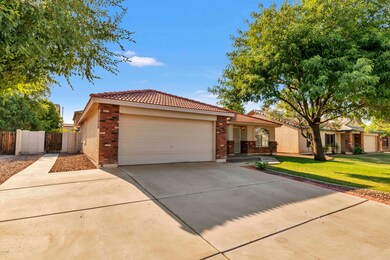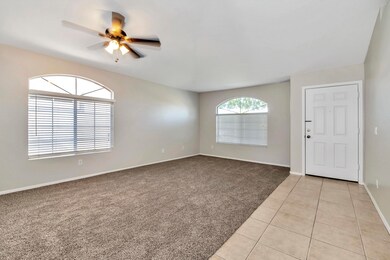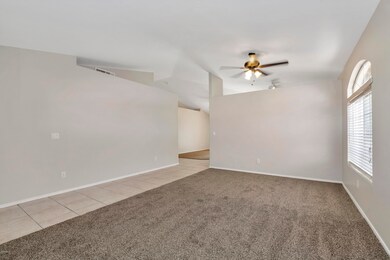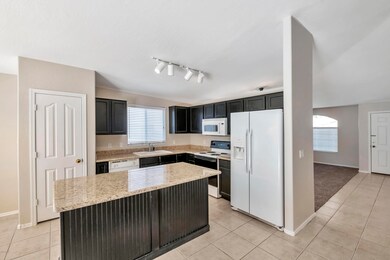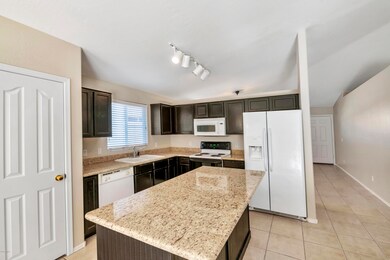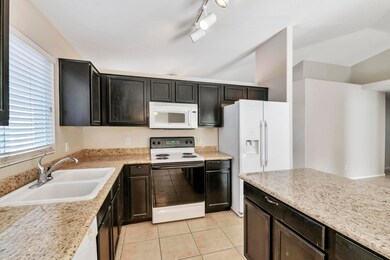
4061 S Kirby St Gilbert, AZ 85297
Coronado Ranch NeighborhoodHighlights
- Vaulted Ceiling
- Granite Countertops
- Eat-In Kitchen
- Coronado Elementary School Rated A
- Covered patio or porch
- Double Pane Windows
About This Home
As of August 2020Stop your search! This charming, single level 4br/2ba home in the desirable Coronado Ranch subdivision is waiting for its next loving owner. A fresh coat of interior paint & new carpet just installed! Vaulted ceilings, picture windows, & the open floor plan make for a light, bright & spacious feel. Formal living/dining. Kitchen features new granite counter tops & island with a breakfast nook, & opens to family room. Enjoy the grassy backyard & foliage from the covered patio after a long day. Garage features built in shelving & epoxy flooring. Located near several parks & golf clubs, & with easy access to the 202 freeway, you'll have all the shopping & amenities you can ask for. But hurry, this one won't be available for long!
Last Agent to Sell the Property
Weichert, Realtors - Courtney Valleywide Brokerage Phone: 480-705-9600 License #BR008293000 Listed on: 06/24/2020

Last Buyer's Agent
Michelle Reyes
Howe Realty License #SA687280000
Home Details
Home Type
- Single Family
Est. Annual Taxes
- $1,902
Year Built
- Built in 2003
Lot Details
- 7,035 Sq Ft Lot
- Block Wall Fence
- Front and Back Yard Sprinklers
- Sprinklers on Timer
- Grass Covered Lot
HOA Fees
- $60 Monthly HOA Fees
Parking
- 2 Car Garage
- Garage Door Opener
Home Design
- Brick Exterior Construction
- Wood Frame Construction
- Tile Roof
- Stucco
Interior Spaces
- 1,647 Sq Ft Home
- 1-Story Property
- Vaulted Ceiling
- Ceiling Fan
- Double Pane Windows
- Washer and Dryer Hookup
Kitchen
- Eat-In Kitchen
- <<builtInMicrowave>>
- Kitchen Island
- Granite Countertops
Flooring
- Carpet
- Tile
Bedrooms and Bathrooms
- 4 Bedrooms
- Primary Bathroom is a Full Bathroom
- 2 Bathrooms
- Dual Vanity Sinks in Primary Bathroom
Outdoor Features
- Covered patio or porch
Schools
- Coronado Elementary School
- Higley High School
Utilities
- Central Air
- Heating Available
- High Speed Internet
Listing and Financial Details
- Tax Lot 70
- Assessor Parcel Number 304-60-134
Community Details
Overview
- Association fees include ground maintenance
- Coronado Ranch Association, Phone Number (480) 813-6788
- Built by PROVIDENCE HOMES
- Coronado Ranch Parcel 7B Subdivision
Recreation
- Community Playground
- Bike Trail
Ownership History
Purchase Details
Home Financials for this Owner
Home Financials are based on the most recent Mortgage that was taken out on this home.Purchase Details
Purchase Details
Home Financials for this Owner
Home Financials are based on the most recent Mortgage that was taken out on this home.Purchase Details
Home Financials for this Owner
Home Financials are based on the most recent Mortgage that was taken out on this home.Similar Homes in Gilbert, AZ
Home Values in the Area
Average Home Value in this Area
Purchase History
| Date | Type | Sale Price | Title Company |
|---|---|---|---|
| Special Warranty Deed | $124,000 | Stewart Title & Trust Of Pho | |
| Special Warranty Deed | -- | Accommodation | |
| Trustee Deed | $210,290 | Accommodation | |
| Interfamily Deed Transfer | -- | Sonoran Title Services Inc | |
| Warranty Deed | $265,000 | Sonoran Title Services Inc | |
| Warranty Deed | $144,478 | Security Title Agency | |
| Cash Sale Deed | $126,418 | Security Title Agency |
Mortgage History
| Date | Status | Loan Amount | Loan Type |
|---|---|---|---|
| Open | $333,600 | New Conventional | |
| Closed | $94,500 | New Conventional | |
| Closed | $99,200 | New Conventional | |
| Previous Owner | $37,500 | Stand Alone Second | |
| Previous Owner | $200,000 | Purchase Money Mortgage | |
| Previous Owner | $10,000 | Unknown | |
| Previous Owner | $200,000 | Fannie Mae Freddie Mac | |
| Previous Owner | $38,000 | Credit Line Revolving | |
| Previous Owner | $137,000 | Unknown | |
| Previous Owner | $137,254 | New Conventional |
Property History
| Date | Event | Price | Change | Sq Ft Price |
|---|---|---|---|---|
| 07/11/2025 07/11/25 | For Sale | $499,999 | +43.3% | $304 / Sq Ft |
| 08/13/2020 08/13/20 | Sold | $349,000 | 0.0% | $212 / Sq Ft |
| 07/09/2020 07/09/20 | Price Changed | $349,000 | -2.8% | $212 / Sq Ft |
| 06/24/2020 06/24/20 | For Sale | $359,000 | 0.0% | $218 / Sq Ft |
| 11/18/2016 11/18/16 | Rented | $1,350 | 0.0% | -- |
| 11/16/2016 11/16/16 | Under Contract | -- | -- | -- |
| 11/02/2016 11/02/16 | Price Changed | $1,350 | -6.6% | $1 / Sq Ft |
| 10/26/2016 10/26/16 | For Rent | $1,445 | +20.9% | -- |
| 10/13/2013 10/13/13 | Rented | $1,195 | -9.8% | -- |
| 09/30/2013 09/30/13 | Under Contract | -- | -- | -- |
| 08/17/2013 08/17/13 | For Rent | $1,325 | -- | -- |
Tax History Compared to Growth
Tax History
| Year | Tax Paid | Tax Assessment Tax Assessment Total Assessment is a certain percentage of the fair market value that is determined by local assessors to be the total taxable value of land and additions on the property. | Land | Improvement |
|---|---|---|---|---|
| 2025 | $1,606 | $20,996 | -- | -- |
| 2024 | $1,672 | $19,997 | -- | -- |
| 2023 | $1,672 | $34,670 | $6,930 | $27,740 |
| 2022 | $1,598 | $25,980 | $5,190 | $20,790 |
| 2021 | $1,645 | $24,130 | $4,820 | $19,310 |
| 2020 | $1,962 | $22,600 | $4,520 | $18,080 |
| 2019 | $1,902 | $20,160 | $4,030 | $16,130 |
| 2018 | $1,844 | $19,350 | $3,870 | $15,480 |
| 2017 | $1,781 | $17,780 | $3,550 | $14,230 |
| 2016 | $1,803 | $17,300 | $3,460 | $13,840 |
| 2015 | $1,584 | $16,650 | $3,330 | $13,320 |
Agents Affiliated with this Home
-
Noelle Cook
N
Seller's Agent in 2025
Noelle Cook
Compass
(425) 344-2302
2 Total Sales
-
Whitney St. Clair

Seller Co-Listing Agent in 2025
Whitney St. Clair
Compass
(949) 397-7070
82 Total Sales
-
Randy Courtney

Seller's Agent in 2020
Randy Courtney
Weichert, Realtors - Courtney Valleywide
(602) 615-6500
1 in this area
299 Total Sales
-
M
Buyer's Agent in 2020
Michelle Reyes
Howe Realty
-
Michael Ezell

Seller's Agent in 2016
Michael Ezell
West USA Realty
(602) 524-2333
12 Total Sales
-
Charlotte Ezell
C
Seller Co-Listing Agent in 2016
Charlotte Ezell
West USA Realty
(623) 363-8493
10 Total Sales
Map
Source: Arizona Regional Multiple Listing Service (ARMLS)
MLS Number: 6094790
APN: 304-60-134
- 4182 S Mariposa Dr
- 3718 E Sebastian Ln
- 4114 S Sawmill Rd
- 3748 E Chickadee Rd
- 3444 E Flamingo Ct
- 3424 E Flamingo Ct
- 3636 E Stampede Dr
- 4255 S Marisol Ln
- 3370 E Flamingo Ct
- 3661 E Stampede Dr
- 3337 E Warbler Rd
- 3349 E Flamingo Ct
- 3455 E Rosa Ln
- 3410 E Pageant Place
- 3905 S Bridal Vail Dr
- 3445 E Pageant Place
- 3668 E Los Altos Rd
- 3875 E Claxton Ave
- 3247 E Lark Ct
- 3731 E Fruitvale Ave
