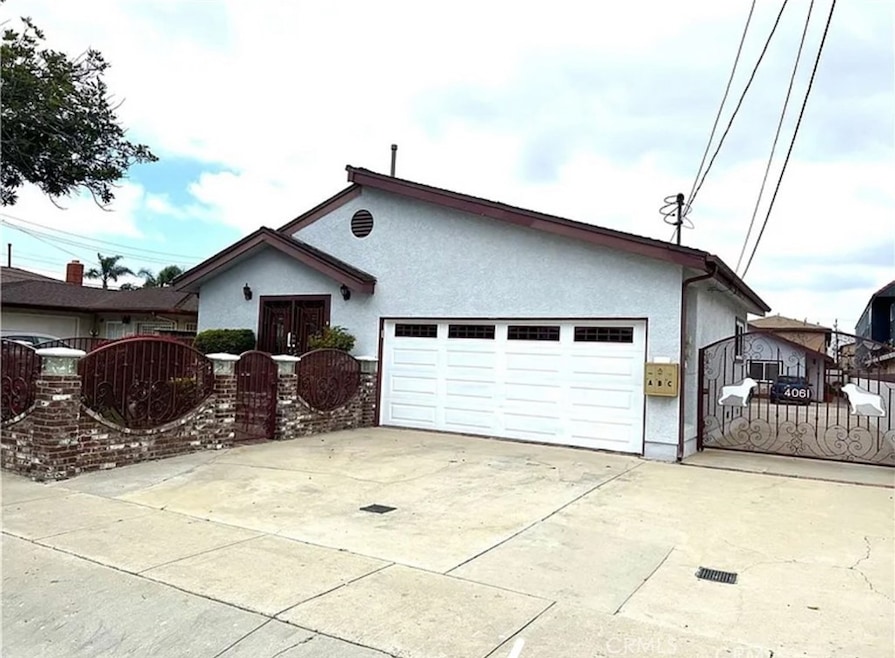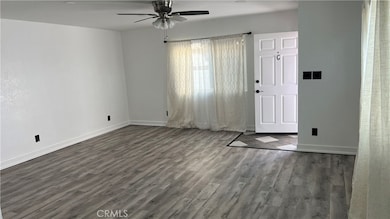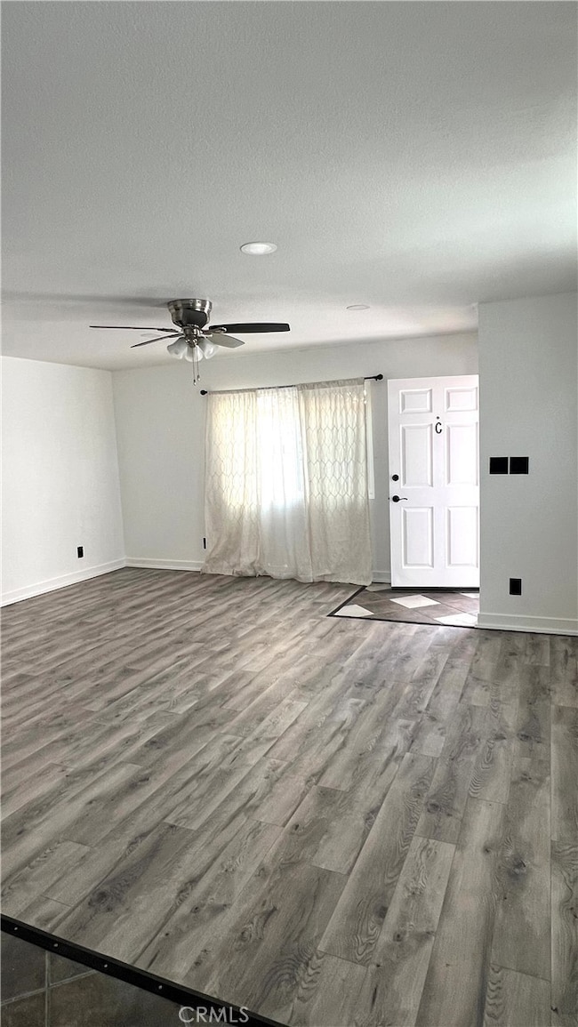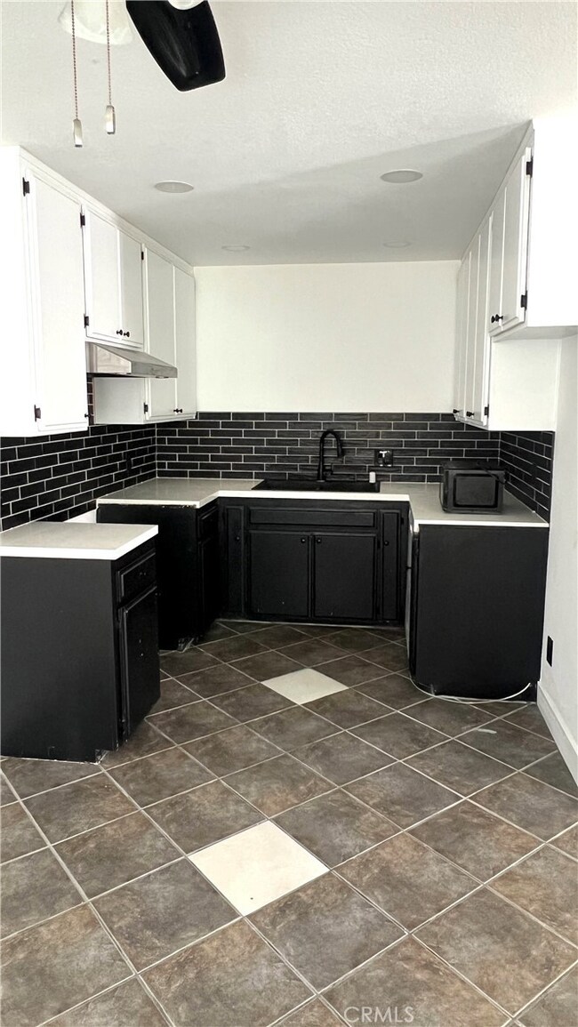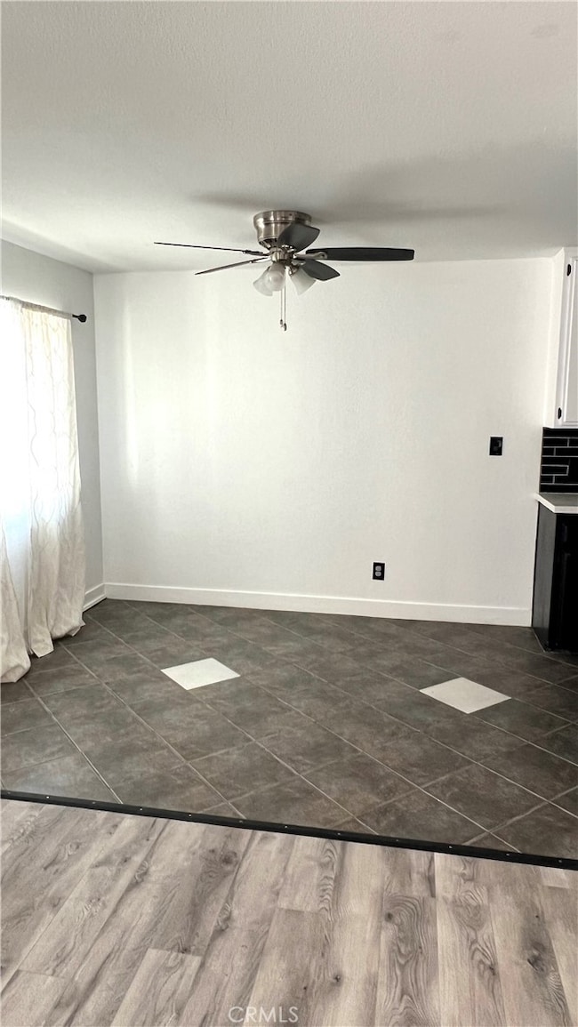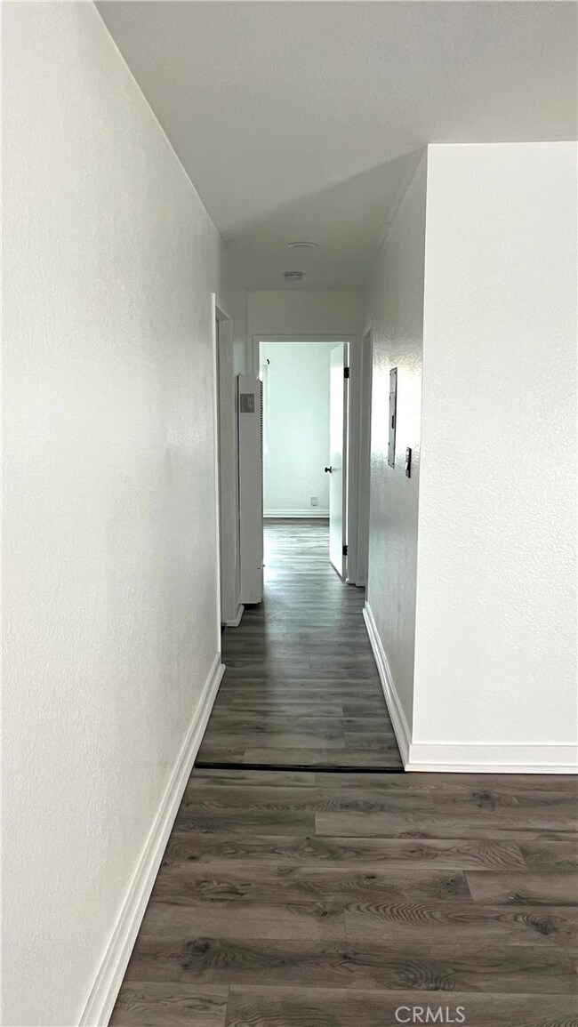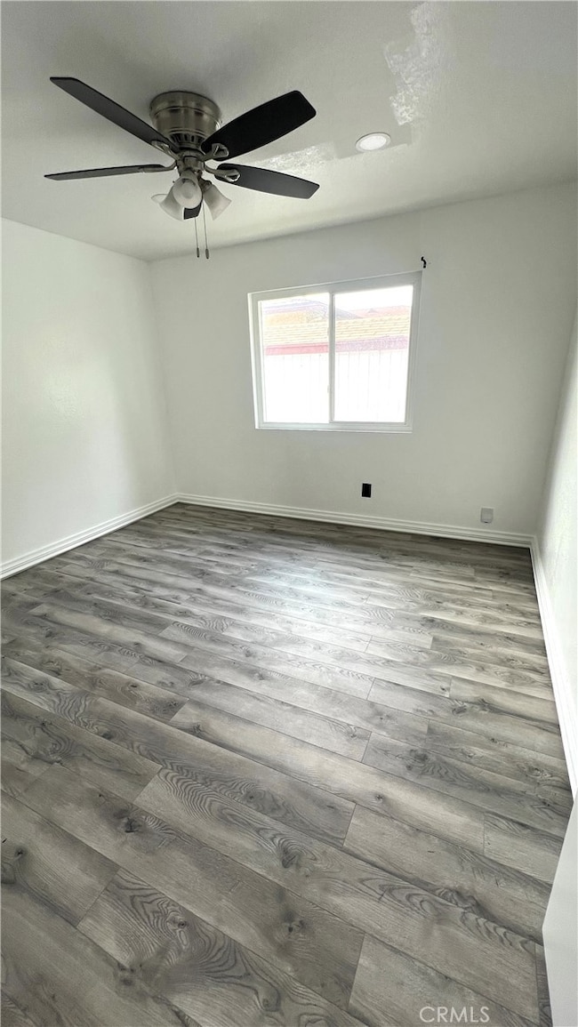4061 W 132nd St Unit C Hawthorne, CA 90250
Highlights
- Updated Kitchen
- No HOA
- Double Pane Windows
- Granite Countertops
- 2 Car Attached Garage
- Bathtub with Shower
About This Home
OPEN HOUSE Saturday 11/15 at 11:00-11:30am. Separate and very private Casita ! Featuring 2 oversized bedrooms, oversized closets. 2 full remodeled bathrooms, spacious living room, spacious dining area, remodeled kitchen with granite counter tops, new laminate flooring throughout. ceiling fans, recessed lights, dual pane windows, freshly painted throughout plus a 2 car garage and individual laundry room. Property is fully gated and very private back unit. Located in a great area. Pet Friendly. Call or text for inquiries or showings.
Listing Agent
Executives Group Real Estate Inc. Brokerage Phone: 562-650-6212 License #01719643 Listed on: 11/11/2025
Open House Schedule
-
Saturday, November 15, 202511:00 to 11:30 am11/15/2025 11:00:00 AM +00:0011/15/2025 11:30:00 AM +00:00Add to Calendar
Property Details
Home Type
- Multi-Family
Est. Annual Taxes
- $16,382
Year Built
- Built in 1948
Lot Details
- 9,455 Sq Ft Lot
- 1 Common Wall
- Block Wall Fence
- Density is up to 1 Unit/Acre
Parking
- 2 Car Attached Garage
Home Design
- Triplex
- Entry on the 1st floor
- Turnkey
- Slab Foundation
Interior Spaces
- 1,002 Sq Ft Home
- 1-Story Property
- Double Pane Windows
- Living Room
- Dining Room
- Laminate Flooring
- Fire and Smoke Detector
Kitchen
- Updated Kitchen
- Granite Countertops
Bedrooms and Bathrooms
- 2 Main Level Bedrooms
- 2 Full Bathrooms
- Bathtub with Shower
Laundry
- Laundry Room
- Washer and Gas Dryer Hookup
Outdoor Features
- Exterior Lighting
Utilities
- Wall Furnace
- Natural Gas Connected
- Cable TV Available
Listing and Financial Details
- Security Deposit $3,000
- Rent includes water
- 12-Month Minimum Lease Term
- Available 11/11/25
- Tax Lot 53
- Tax Tract Number 1418
- Assessor Parcel Number 4045025016
Community Details
Overview
- No Home Owners Association
- $50 HOA Transfer Fee
- 3 Units
Pet Policy
- Pets Allowed
Map
Source: California Regional Multiple Listing Service (CRMLS)
MLS Number: DW25258627
APN: 4045-025-016
- 12940 Prairie Ave
- 13006 Jefferson Ave
- 4302 W 133rd St
- 12914 Doty Ave
- 13534 Cordary Ave Unit 14
- 12539 York Ave
- 12443 York Ave
- 12716 Kornblum Ave
- 12612 Kornblum Ave
- 4264 W Broadway
- 4474 W 133rd St
- 4487 W 131st St
- 12512 Kornblum Ave
- 4203 W 141st St
- 3506 W 133rd St
- 4534 W 129th St
- 12115 York Ave Unit 2
- 3512 W 135th St
- 4526 W 136th St
- 3357 W 134th Place
- 4035 W 132nd St
- 4040 W 130th St Unit 4
- 12938 Jefferson Ave
- 3912 W 132nd St
- 12830 Prairie Ave
- 4037 W El Segundo Blvd Unit B
- 13444-13460 Prairie Ave
- 12700 Freeman Ave
- 12926 Doty Ave Unit 9
- 13300 Doty Ave
- 4015 137th St Unit 220
- 4015 137th St Unit 227
- 3729 W 132nd St Unit Haw 3729 1
- 4084 W 137th St Unit B
- 14323 Cerise Ave Unit 22
- 4359 W 136th St
- 13508 Doty Ave
- 13637 Cordary Ave
- 13614 Cordary Ave
- 12329 Oxford Ave
