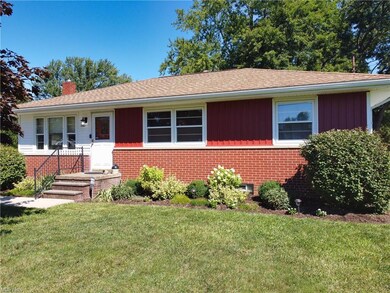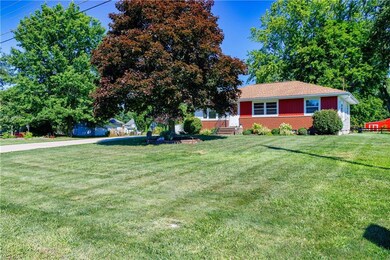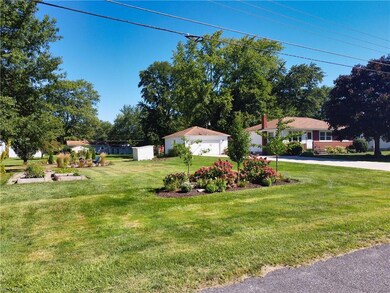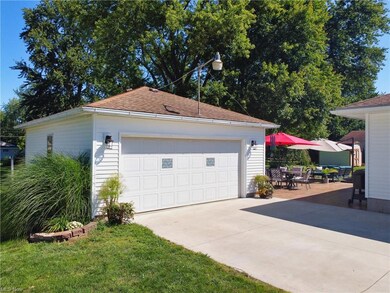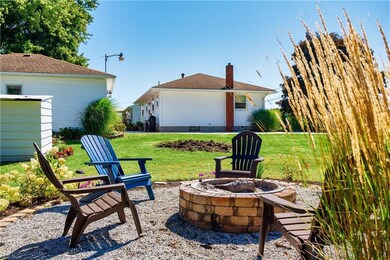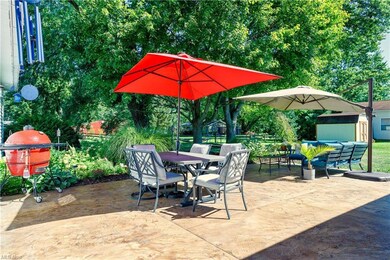
4066 Hawaii Ave Norton, OH 44203
Hametown NeighborhoodHighlights
- 2 Car Detached Garage
- Patio
- Shed
- Norton Primary Elementary School Rated A-
- Home Security System
- 4-minute walk to Silver Creek Metro Park
About This Home
As of December 2022This charming move-in ready 3-bedroom 1-bath ranch sits on 3 parcels totaling half an acre. When you arrive, you can't miss the newer concrete driveway (2019) and newer siding on the home and garage (all 2019). You will be impressed by the beautiful custom kitchen (2018) with quartz counters and stainless appliances (2018)! All appliances stay! You will appreciate the original hardwood flooring found throughout the home and the whole house fan that can help you save money on cooling your home. As you turn down the hall from the cozy living room, you'll find a newer updated bath (2021) with double sinks. The basement offers a water softener, built in gas space heater, gas range and wood burning stove that is connected to the ductwork to help increase your energy savings. The newer stamped concrete patio (2019), updated flower beds, fire pit and gardens will give you endless enjoyment during the summer months. The 2-car garage features an air vent, work bench and cabinet. Take a walk 1 street over to access the Silver Creek Park trails. Roof 2015. Furnace 2009. Spray foam insulation in all exterior walls and floor joists 2019. Schedule your showing today!
Home Details
Home Type
- Single Family
Est. Annual Taxes
- $1,917
Year Built
- Built in 1959
Lot Details
- 0.5 Acre Lot
- South Facing Home
Home Design
- Brick Exterior Construction
- Asphalt Roof
- Vinyl Construction Material
Interior Spaces
- 1,040 Sq Ft Home
- 1-Story Property
- Attic Fan
Kitchen
- Range<<rangeHoodToken>>
- <<microwave>>
Bedrooms and Bathrooms
- 3 Main Level Bedrooms
- 1 Full Bathroom
Unfinished Basement
- Basement Fills Entire Space Under The House
- Sump Pump
Home Security
- Home Security System
- Fire and Smoke Detector
Parking
- 2 Car Detached Garage
- Garage Door Opener
Outdoor Features
- Patio
- Shed
- Outbuilding
Utilities
- Forced Air Heating and Cooling System
- Space Heater
- Wood Insert Heater
- Heating System Uses Gas
- Heating System Uses Wood
- Well
- Septic Tank
Community Details
- Wonderland Estates Community
Listing and Financial Details
- Assessor Parcel Number 4606621
Ownership History
Purchase Details
Home Financials for this Owner
Home Financials are based on the most recent Mortgage that was taken out on this home.Purchase Details
Home Financials for this Owner
Home Financials are based on the most recent Mortgage that was taken out on this home.Similar Homes in the area
Home Values in the Area
Average Home Value in this Area
Purchase History
| Date | Type | Sale Price | Title Company |
|---|---|---|---|
| Warranty Deed | $139,300 | Old Republic Title | |
| Warranty Deed | $85,500 | First Security Title |
Mortgage History
| Date | Status | Loan Amount | Loan Type |
|---|---|---|---|
| Open | $139,300 | New Conventional | |
| Previous Owner | $81,900 | New Conventional | |
| Previous Owner | $82,935 | New Conventional |
Property History
| Date | Event | Price | Change | Sq Ft Price |
|---|---|---|---|---|
| 12/30/2022 12/30/22 | Sold | $199,000 | -0.5% | $191 / Sq Ft |
| 11/18/2022 11/18/22 | Pending | -- | -- | -- |
| 11/10/2022 11/10/22 | Price Changed | $199,900 | -9.1% | $192 / Sq Ft |
| 11/04/2022 11/04/22 | For Sale | $219,900 | +157.2% | $211 / Sq Ft |
| 12/16/2016 12/16/16 | Sold | $85,500 | -18.5% | $82 / Sq Ft |
| 10/31/2016 10/31/16 | Pending | -- | -- | -- |
| 10/08/2016 10/08/16 | For Sale | $104,900 | -- | $101 / Sq Ft |
Tax History Compared to Growth
Tax History
| Year | Tax Paid | Tax Assessment Tax Assessment Total Assessment is a certain percentage of the fair market value that is determined by local assessors to be the total taxable value of land and additions on the property. | Land | Improvement |
|---|---|---|---|---|
| 2025 | $1,964 | $47,975 | $9,247 | $38,728 |
| 2024 | $1,964 | $47,975 | $9,247 | $38,728 |
| 2023 | $1,964 | $47,975 | $9,247 | $38,728 |
| 2022 | $1,647 | $33,041 | $6,752 | $26,289 |
| 2021 | $1,655 | $33,041 | $6,752 | $26,289 |
| 2020 | $1,546 | $33,040 | $6,750 | $26,290 |
| 2019 | $1,600 | $30,040 | $6,680 | $23,360 |
| 2018 | $1,573 | $30,040 | $6,680 | $23,360 |
| 2017 | $1,221 | $30,040 | $6,680 | $23,360 |
| 2016 | $1,221 | $30,040 | $6,680 | $23,360 |
| 2015 | $1,221 | $30,040 | $6,680 | $23,360 |
| 2014 | $1,210 | $30,040 | $6,680 | $23,360 |
| 2013 | $1,307 | $32,000 | $6,680 | $25,320 |
Agents Affiliated with this Home
-
Kelly Watts

Seller's Agent in 2022
Kelly Watts
Howard Hanna
(330) 819-7792
2 in this area
73 Total Sales
-
Shelly Conley-Wojdacz

Buyer's Agent in 2022
Shelly Conley-Wojdacz
EXP Realty, LLC.
(330) 388-8621
1 in this area
82 Total Sales
-
Rebecca Hummel
R
Seller's Agent in 2016
Rebecca Hummel
Century 21 Carolyn Riley RL. Est. Srvcs, Inc.
(330) 283-6639
11 Total Sales
-
Bronwyn Pierson

Buyer's Agent in 2016
Bronwyn Pierson
Howard Hanna
(330) 612-4879
77 Total Sales
Map
Source: MLS Now
MLS Number: 4420953
APN: 46-06621
- 4185 Tapper Rd
- 4597 Rock Cut Rd
- 15535 Portage St
- 5002 Wooster Rd W
- 4623 Bliss Dr
- 90 Johnson Rd
- 1492 Ries St
- 92 Waltz Dr
- 14782 Hametown Rd
- 196 31st St SW
- 000 Haynes Ave
- 1361 Prospect St
- 1364 Wooster Rd W
- 254 Eastern Rd
- 536 Silver Creek Dr
- 3905 Greenwich Rd
- 3931 Higgins Dr
- V/L 1050 Melanie Ln
- 1232 Stratford St
- 0 Taylor Rd Unit 21016672

