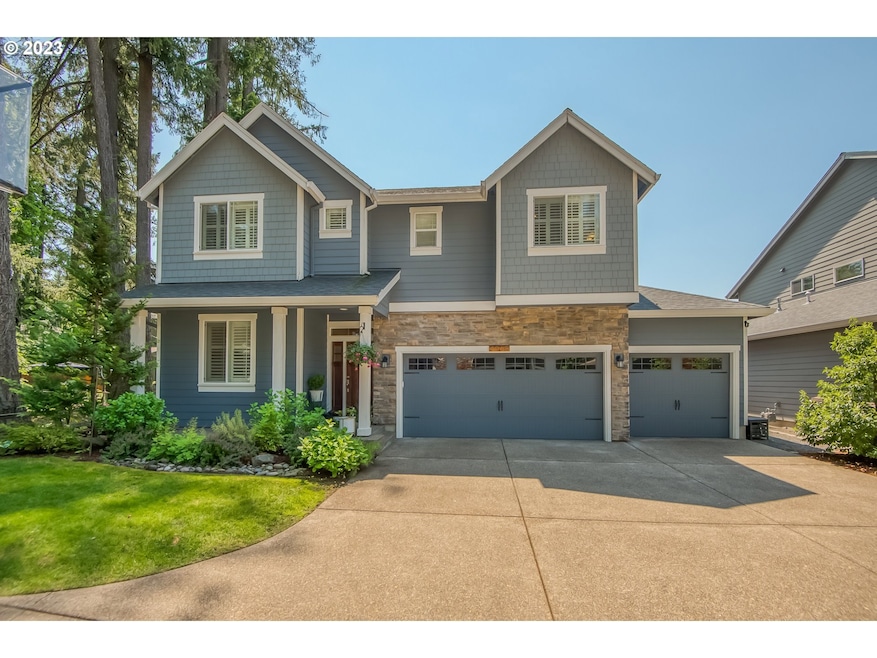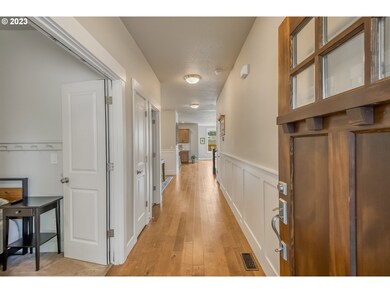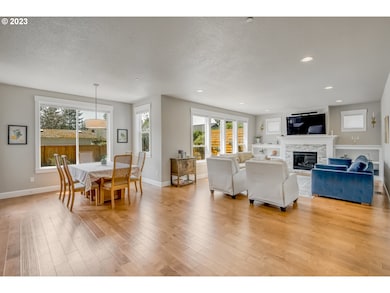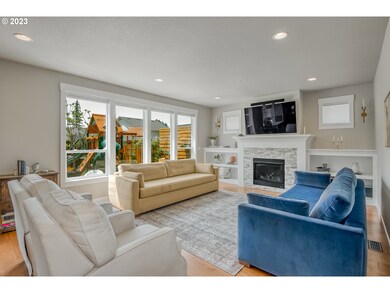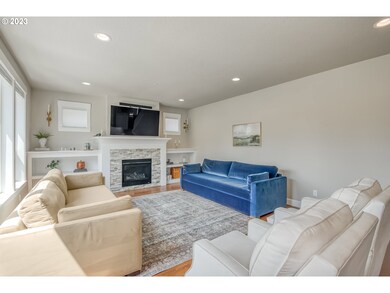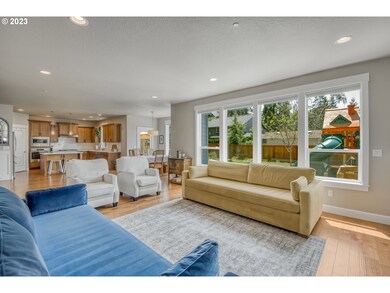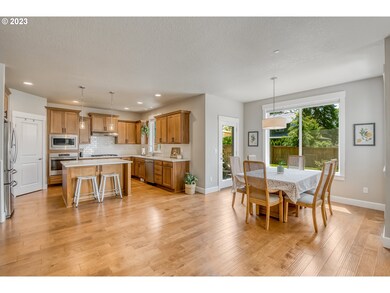
$695,000
- 6 Beds
- 3 Baths
- 2,570 Sq Ft
- 923 NW Brookhill St
- Hillsboro, OR
Beautifully Maintained Home in Prime Hillsboro Location! Welcome to this spacious and light-filled 6-bedroom, 2.5-bath home nestled in a quiet neighborhood just minutes from Intel, Nike, parks, shopping, and MAX transit. The open floor plan offers a perfect blend of functionality and comfort—with a generous living room, cozy gas fireplace, and large windows that bring in natural light. The
Ahmed Elsayed Keller Williams Sunset Corridor
