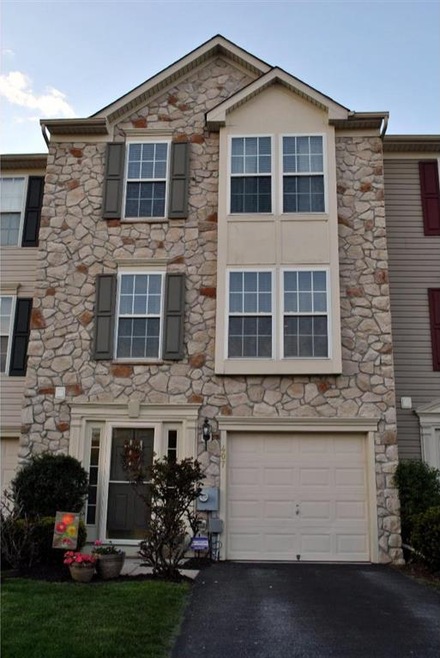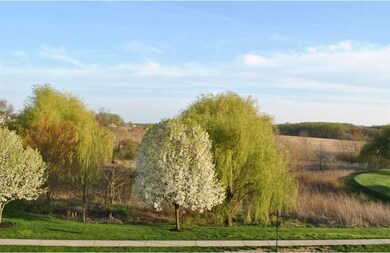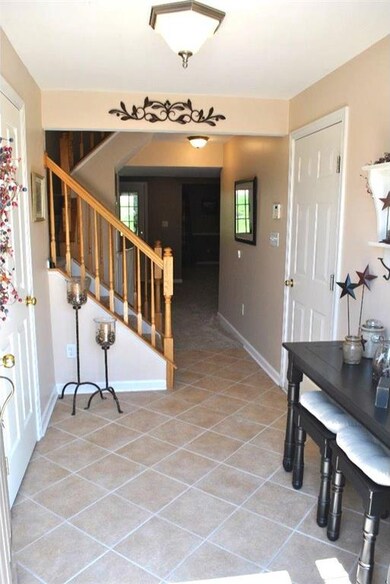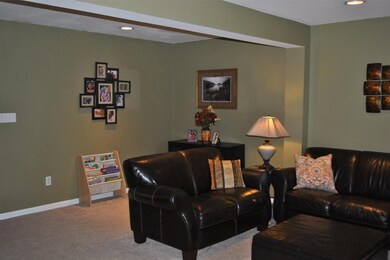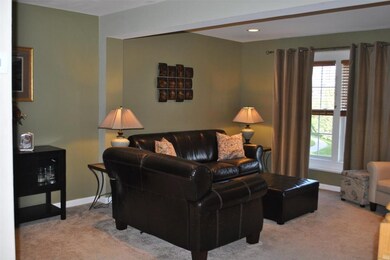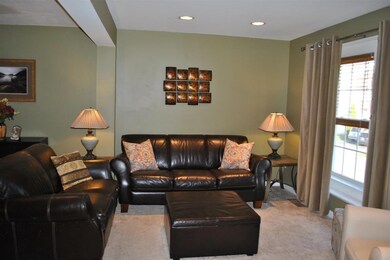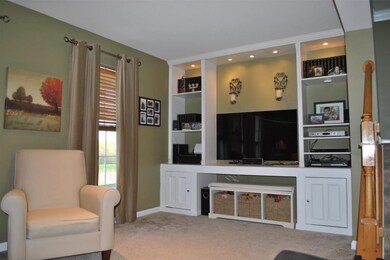
407 Broad Meadow Dr Unit O Parkesburg, PA 19365
Sadsbury NeighborhoodHighlights
- Colonial Architecture
- Cathedral Ceiling
- Breakfast Area or Nook
- Deck
- Wood Flooring
- 1 Car Direct Access Garage
About This Home
As of November 2021Immaculate, well maintained townhouse is waiting for the next new owner to enjoy! This exquisite stone front 3 bedroom shows like a model home with loads of upgrades. Enter the ground level open foyer equipped with upgraded tile, powder room, laundry area and topped off with a family room and office space; from this level you have access to the 1-car garage and your patio/back yard. Sit back and relax in the spacious living room that overlooks the picturesque open space. This room features new w/w carpet with upgraded padding, built in cabinets for your entertainment center and newly installed recessed lights. Eat-in country kitchen features new hardwood flooring flowing into the spacious sunroom, 5" baseboard, newly installed sink and faucet, plenty of counter space and a large center island. Ready for summer entertaining access the large deck with newly installed pressure treated floor boards. The third floor has a master bedroom with Pergo laminated flooring, vaulted ceiling w/ceiling fan, walk in closet. The completely remodeled bathroom includes an extra-large soaking/garden tub with upgraded tile surround and tile floors and double bowl sinks. 2 add'l bdrms. 2nd bdrm w/wainscoting and both equipped with ceiling fans. Development has walking trails, community playground and it"s close to major business routes, Hibernia Park, Sadsbury Wood Preserve, Black Walnut Winery and more. This townhome has so much to offer that you wouldn't want to miss.
Townhouse Details
Home Type
- Townhome
Est. Annual Taxes
- $4,160
Year Built
- Built in 2004
Lot Details
- 761 Sq Ft Lot
- Open Lot
- Back and Front Yard
- Property is in good condition
HOA Fees
- $70 Monthly HOA Fees
Parking
- 1 Car Direct Access Garage
- 2 Open Parking Spaces
Home Design
- Colonial Architecture
- Pitched Roof
- Shingle Roof
- Stone Siding
- Vinyl Siding
- Concrete Perimeter Foundation
Interior Spaces
- 1,398 Sq Ft Home
- Property has 2 Levels
- Cathedral Ceiling
- Ceiling Fan
- Family Room
- Living Room
- Home Security System
- Laundry on lower level
Kitchen
- Breakfast Area or Nook
- <<selfCleaningOvenToken>>
- Dishwasher
- Kitchen Island
- Disposal
Flooring
- Wood
- Wall to Wall Carpet
- Tile or Brick
Bedrooms and Bathrooms
- 3 Bedrooms
- En-Suite Primary Bedroom
- En-Suite Bathroom
Finished Basement
- Basement Fills Entire Space Under The House
- Exterior Basement Entry
Outdoor Features
- Deck
- Patio
Utilities
- Forced Air Heating and Cooling System
- Heating System Uses Gas
- Underground Utilities
- 200+ Amp Service
- Natural Gas Water Heater
- Cable TV Available
Community Details
- Association fees include common area maintenance, lawn maintenance, snow removal
- $250 Other One-Time Fees
- Built by RYAN
- Sadsbury Village Subdivision, Fairfield Floorplan
Listing and Financial Details
- Tax Lot 0040.20B0
- Assessor Parcel Number 37-04 -0040.20B0
Ownership History
Purchase Details
Home Financials for this Owner
Home Financials are based on the most recent Mortgage that was taken out on this home.Purchase Details
Home Financials for this Owner
Home Financials are based on the most recent Mortgage that was taken out on this home.Purchase Details
Home Financials for this Owner
Home Financials are based on the most recent Mortgage that was taken out on this home.Purchase Details
Home Financials for this Owner
Home Financials are based on the most recent Mortgage that was taken out on this home.Purchase Details
Purchase Details
Home Financials for this Owner
Home Financials are based on the most recent Mortgage that was taken out on this home.Similar Homes in Parkesburg, PA
Home Values in the Area
Average Home Value in this Area
Purchase History
| Date | Type | Sale Price | Title Company |
|---|---|---|---|
| Deed | $310,000 | None Listed On Document | |
| Deed | $240,000 | None Available | |
| Deed | $179,000 | None Available | |
| Deed | $216,900 | None Available | |
| Interfamily Deed Transfer | -- | -- | |
| Warranty Deed | $178,154 | -- |
Mortgage History
| Date | Status | Loan Amount | Loan Type |
|---|---|---|---|
| Open | $300,700 | New Conventional | |
| Previous Owner | $182,653 | New Conventional | |
| Previous Owner | $170,000 | New Conventional | |
| Previous Owner | $173,520 | Purchase Money Mortgage | |
| Previous Owner | $21,690 | Stand Alone Second | |
| Previous Owner | $173,400 | Fannie Mae Freddie Mac | |
| Previous Owner | $169,200 | Purchase Money Mortgage |
Property History
| Date | Event | Price | Change | Sq Ft Price |
|---|---|---|---|---|
| 11/12/2021 11/12/21 | Sold | $240,000 | +7.1% | $141 / Sq Ft |
| 11/09/2021 11/09/21 | For Sale | $224,000 | 0.0% | $132 / Sq Ft |
| 11/03/2021 11/03/21 | Pending | -- | -- | -- |
| 11/01/2021 11/01/21 | Pending | -- | -- | -- |
| 10/29/2021 10/29/21 | For Sale | $224,000 | +25.1% | $132 / Sq Ft |
| 06/23/2015 06/23/15 | Sold | $179,000 | -5.7% | $128 / Sq Ft |
| 05/04/2015 05/04/15 | Pending | -- | -- | -- |
| 04/30/2015 04/30/15 | For Sale | $189,900 | -- | $136 / Sq Ft |
Tax History Compared to Growth
Tax History
| Year | Tax Paid | Tax Assessment Tax Assessment Total Assessment is a certain percentage of the fair market value that is determined by local assessors to be the total taxable value of land and additions on the property. | Land | Improvement |
|---|---|---|---|---|
| 2024 | $5,530 | $111,780 | $32,070 | $79,710 |
| 2023 | $5,463 | $111,780 | $32,070 | $79,710 |
| 2022 | $5,180 | $111,780 | $32,070 | $79,710 |
| 2021 | $5,014 | $111,780 | $32,070 | $79,710 |
| 2020 | $4,993 | $111,780 | $32,070 | $79,710 |
| 2019 | $4,831 | $111,780 | $32,070 | $79,710 |
| 2018 | $4,648 | $111,780 | $32,070 | $79,710 |
| 2017 | $4,374 | $111,780 | $32,070 | $79,710 |
| 2016 | $3,492 | $111,780 | $32,070 | $79,710 |
| 2015 | $3,492 | $111,780 | $32,070 | $79,710 |
| 2014 | $3,492 | $111,780 | $32,070 | $79,710 |
Agents Affiliated with this Home
-
Paul Lott

Seller's Agent in 2021
Paul Lott
Keller Williams Real Estate - West Chester
(610) 812-7359
1 in this area
105 Total Sales
-
Doug Scullin
D
Seller Co-Listing Agent in 2021
Doug Scullin
Keller Williams Real Estate - West Chester
(610) 399-5100
1 in this area
17 Total Sales
-
Adrian Young

Buyer's Agent in 2021
Adrian Young
Keller Williams Keystone Realty
(717) 333-0440
1 in this area
188 Total Sales
-
Anthony Leach

Seller's Agent in 2015
Anthony Leach
Springer Realty Group
(484) 432-4180
15 Total Sales
Map
Source: Bright MLS
MLS Number: 1002589316
APN: 37-004-0040.20B0
- 215 Jamie Ln
- 195 S Harner Blvd
- 205 Jamie Ln
- 344 Trego Ave
- 50 Meetinghouse Rd
- 213 Sloan Dr
- 106 Autumn Trail
- 406 Flagstone Cir
- 518 Pebble Ln
- 316 Flagstone Cir
- 231 Flagstone Cir
- 45 Reel St
- 368 Larose Dr Unit 368
- 146 Larose Dr Unit 146
- 1443 Airport Rd
- 17 Oaklawn Dr
- 240 S Bonsall Rd
- 388 Gavin Dr
- 152 Neal Rd
- 428 Gavin Dr
