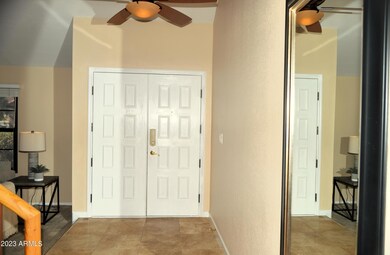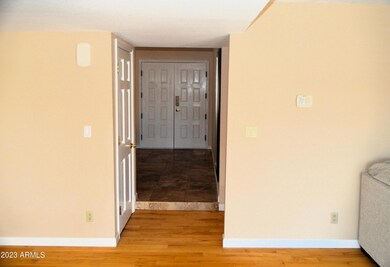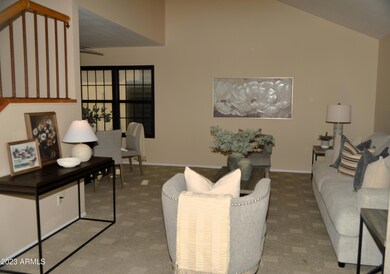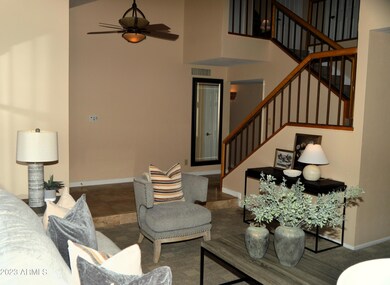
407 E Susan Ln Tempe, AZ 85281
North Tempe NeighborhoodHighlights
- Private Pool
- Wood Flooring
- Granite Countertops
- 0.13 Acre Lot
- Spanish Architecture
- Dual Vanity Sinks in Primary Bathroom
About This Home
As of February 2024Charming 3-Bedroom, 2.5 Bathroom home.
Welcome to your perfect family oasis! Nestled in the heart of a friendly neighborhood, this beautiful 3-bedroom, 2.5 bathroom offers a spacious interior, modern amenities, in a prime location.
Some Key Features:
*Stainable hard wood maple flooring.
*Wood burning fireplace.
*Private pool.
*Spacious Living: The open-concept design ensures a bright and airy ambiance.
*Gourmet Kitchen: The chef in your family will love the modern kitchen equipped with stainless steel appliances, and granite countertops.
Close to all east valley freeways, Tempe Town Lake, ASU, Mill Street, State farm, and Old Town Scottsdale
Last Agent to Sell the Property
Eden Realty Arizona License #BR657294000 Listed on: 10/10/2023
Home Details
Home Type
- Single Family
Est. Annual Taxes
- $2,755
Year Built
- Built in 1982
Lot Details
- 5,833 Sq Ft Lot
- Desert faces the front and back of the property
HOA Fees
- $48 Monthly HOA Fees
Parking
- 2 Car Garage
Home Design
- Spanish Architecture
- Wood Frame Construction
- Tile Roof
- Stucco
Interior Spaces
- 2,107 Sq Ft Home
- 2-Story Property
- Ceiling Fan
- Living Room with Fireplace
Kitchen
- <<builtInMicrowave>>
- Granite Countertops
Flooring
- Wood
- Carpet
- Stone
Bedrooms and Bathrooms
- 3 Bedrooms
- Primary Bathroom is a Full Bathroom
- 2.5 Bathrooms
- Dual Vanity Sinks in Primary Bathroom
Schools
- Cecil Shamley Elementary School
- Mckemy Middle School
- Mcclintock High School
Utilities
- Central Air
- Heating Available
Additional Features
- Private Pool
- Property is near a bus stop
Listing and Financial Details
- Tax Lot 89
- Assessor Parcel Number 132-02-091
Community Details
Overview
- Association fees include ground maintenance
- Marloborough Park Association, Phone Number (480) 759-4945
- Built by Marlborough
- Marlborough Park Estates Subdivision
Recreation
- Bike Trail
Ownership History
Purchase Details
Home Financials for this Owner
Home Financials are based on the most recent Mortgage that was taken out on this home.Purchase Details
Purchase Details
Home Financials for this Owner
Home Financials are based on the most recent Mortgage that was taken out on this home.Purchase Details
Home Financials for this Owner
Home Financials are based on the most recent Mortgage that was taken out on this home.Purchase Details
Home Financials for this Owner
Home Financials are based on the most recent Mortgage that was taken out on this home.Similar Homes in the area
Home Values in the Area
Average Home Value in this Area
Purchase History
| Date | Type | Sale Price | Title Company |
|---|---|---|---|
| Warranty Deed | $612,500 | Empire Title Agency | |
| Interfamily Deed Transfer | -- | None Available | |
| Warranty Deed | $355,000 | American Title Svc Agency Ll | |
| Warranty Deed | $228,000 | Transnation Title Insurance | |
| Warranty Deed | $203,000 | First American Title |
Mortgage History
| Date | Status | Loan Amount | Loan Type |
|---|---|---|---|
| Previous Owner | $337,250 | New Conventional | |
| Previous Owner | $200,000 | Credit Line Revolving | |
| Previous Owner | $182,400 | New Conventional | |
| Previous Owner | $100,050 | New Conventional |
Property History
| Date | Event | Price | Change | Sq Ft Price |
|---|---|---|---|---|
| 02/05/2024 02/05/24 | Sold | $612,500 | -1.2% | $291 / Sq Ft |
| 01/22/2024 01/22/24 | Pending | -- | -- | -- |
| 01/19/2024 01/19/24 | For Sale | $619,900 | 0.0% | $294 / Sq Ft |
| 01/06/2024 01/06/24 | Pending | -- | -- | -- |
| 10/11/2023 10/11/23 | For Sale | $619,900 | +74.6% | $294 / Sq Ft |
| 11/20/2015 11/20/15 | Sold | $355,000 | -4.7% | $168 / Sq Ft |
| 10/12/2015 10/12/15 | Pending | -- | -- | -- |
| 06/11/2015 06/11/15 | For Sale | $372,500 | -- | $177 / Sq Ft |
Tax History Compared to Growth
Tax History
| Year | Tax Paid | Tax Assessment Tax Assessment Total Assessment is a certain percentage of the fair market value that is determined by local assessors to be the total taxable value of land and additions on the property. | Land | Improvement |
|---|---|---|---|---|
| 2025 | $2,920 | $30,154 | -- | -- |
| 2024 | $2,884 | $28,718 | -- | -- |
| 2023 | $2,884 | $47,120 | $9,420 | $37,700 |
| 2022 | $2,755 | $33,020 | $6,600 | $26,420 |
| 2021 | $2,809 | $32,830 | $6,560 | $26,270 |
| 2020 | $2,716 | $32,420 | $6,480 | $25,940 |
| 2019 | $2,664 | $29,700 | $5,940 | $23,760 |
| 2018 | $2,592 | $29,210 | $5,840 | $23,370 |
| 2017 | $2,511 | $27,120 | $5,420 | $21,700 |
| 2016 | $2,499 | $26,780 | $5,350 | $21,430 |
| 2015 | $2,767 | $24,870 | $4,970 | $19,900 |
Agents Affiliated with this Home
-
Frank Gonzalez

Seller's Agent in 2024
Frank Gonzalez
Eden Realty Arizona
(480) 338-8352
1 in this area
25 Total Sales
-
Trevor Bradley
T
Buyer's Agent in 2024
Trevor Bradley
Real Broker
(602) 509-2598
1 in this area
132 Total Sales
-
Ben Graham

Seller's Agent in 2015
Ben Graham
Real Broker
(480) 448-2020
1 in this area
113 Total Sales
-
Shirley Sen

Buyer's Agent in 2015
Shirley Sen
Realty One Group
5 Total Sales
Map
Source: Arizona Regional Multiple Listing Service (ARMLS)
MLS Number: 6616342
APN: 132-02-091
- 401 E Barbara Dr
- 1549 N La Rosa Dr
- 1658 N Sierra Vista Dr
- 2100 N Normal Ave
- 2111 N Van Ness Ave
- 925 N College Ave Unit E119
- 207 E Papago Dr
- 1006 E Weber Dr
- 2107 N Campo Allegre Dr
- 925 E Henry St
- 1061 E Susan Ln
- 1004 E Tempe Dr
- 609 E Mesquite Cir Unit D-132
- 609 E Mesquite Cir Unit D133
- 609 E Mesquite Cir Unit D 131
- 1016 E Tempe Dr
- 954 E Henry St
- 700 E Mesquite Cir Unit O210
- 700 E Mesquite Cir Unit J135
- 700 E Mesquite Cir Unit N125






