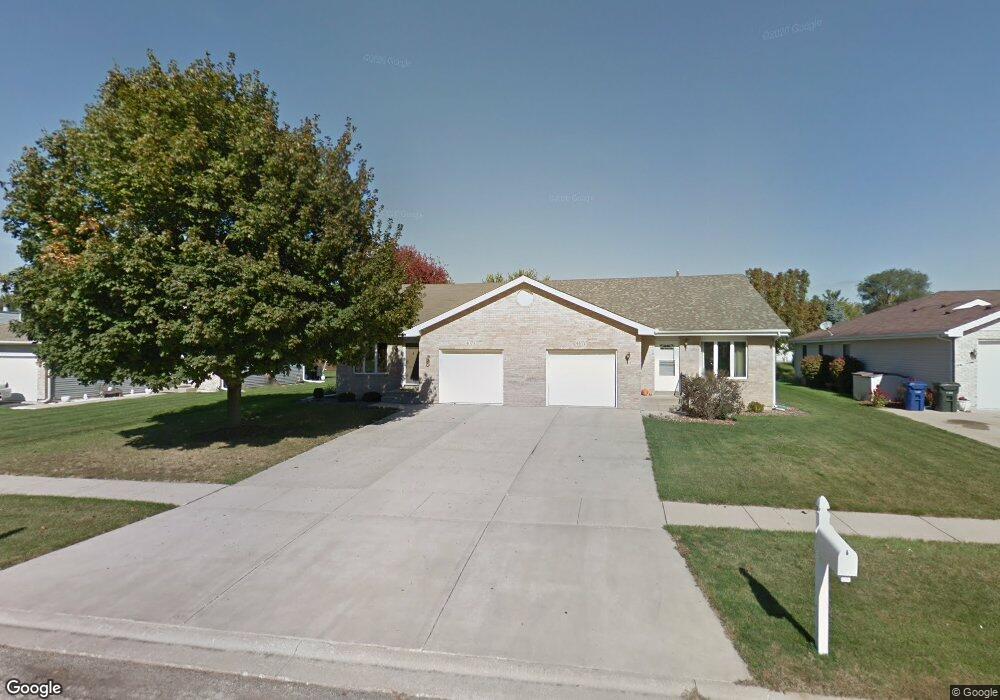407 Elm St Unit A Yorkville, IL 60560
Estimated Value: $267,481 - $293,000
2
Beds
2
Baths
1,262
Sq Ft
$221/Sq Ft
Est. Value
About This Home
This home is located at 407 Elm St Unit A, Yorkville, IL 60560 and is currently estimated at $278,870, approximately $220 per square foot. 407 Elm St Unit A is a home located in Kendall County with nearby schools including Grande Reserve Elementary School, Yorkville Middle School, and Yorkville High School.
Ownership History
Date
Name
Owned For
Owner Type
Purchase Details
Closed on
Aug 17, 2017
Sold by
Taira Spoden
Bought by
Zitt Don and Zitt Colleen M
Current Estimated Value
Purchase Details
Closed on
Aug 28, 2008
Sold by
Willford Douglas A and Willford Jennifer L
Bought by
Spoden Taira
Home Financials for this Owner
Home Financials are based on the most recent Mortgage that was taken out on this home.
Original Mortgage
$154,968
Interest Rate
6.52%
Mortgage Type
FHA
Purchase Details
Closed on
May 27, 2004
Sold by
Campbell Julie M
Bought by
Willford Douglas A and Willford Jennifer L
Home Financials for this Owner
Home Financials are based on the most recent Mortgage that was taken out on this home.
Original Mortgage
$158,512
Interest Rate
6.06%
Mortgage Type
FHA
Purchase Details
Closed on
Apr 30, 1997
Sold by
Saunders Eric and Saunders Stephanie R
Bought by
Campbell Julie M
Home Financials for this Owner
Home Financials are based on the most recent Mortgage that was taken out on this home.
Original Mortgage
$115,891
Interest Rate
8.05%
Mortgage Type
FHA
Purchase Details
Closed on
Mar 1, 1994
Bought by
Saunders Eric and Saunders Stephanie
Create a Home Valuation Report for This Property
The Home Valuation Report is an in-depth analysis detailing your home's value as well as a comparison with similar homes in the area
Home Values in the Area
Average Home Value in this Area
Purchase History
| Date | Buyer | Sale Price | Title Company |
|---|---|---|---|
| Zitt Don | $115,000 | None Available | |
| Spoden Taira | $157,500 | Security Title | |
| Willford Douglas A | $161,000 | Ticor Title | |
| Campbell Julie M | $117,000 | Law Title Insurance Co Inc | |
| Saunders Eric | $108,500 | -- |
Source: Public Records
Mortgage History
| Date | Status | Borrower | Loan Amount |
|---|---|---|---|
| Previous Owner | Spoden Taira | $154,968 | |
| Previous Owner | Willford Douglas A | $158,512 | |
| Previous Owner | Campbell Julie M | $115,891 | |
| Closed | Saunders Eric | -- |
Source: Public Records
Tax History Compared to Growth
Tax History
| Year | Tax Paid | Tax Assessment Tax Assessment Total Assessment is a certain percentage of the fair market value that is determined by local assessors to be the total taxable value of land and additions on the property. | Land | Improvement |
|---|---|---|---|---|
| 2024 | $5,527 | $68,048 | $6,587 | $61,461 |
| 2023 | $5,244 | $60,882 | $5,893 | $54,989 |
| 2022 | $5,244 | $55,272 | $5,350 | $49,922 |
| 2021 | $5,012 | $51,574 | $5,350 | $46,224 |
| 2020 | $4,904 | $49,796 | $5,350 | $44,446 |
| 2019 | $4,816 | $47,886 | $5,145 | $42,741 |
| 2018 | $4,672 | $44,688 | $5,145 | $39,543 |
| 2017 | $4,679 | $43,536 | $5,145 | $38,391 |
| 2016 | $3,877 | $40,824 | $5,145 | $35,679 |
| 2015 | $3,798 | $38,471 | $4,677 | $33,794 |
| 2014 | -- | $38,471 | $4,677 | $33,794 |
| 2013 | -- | $38,471 | $4,677 | $33,794 |
Source: Public Records
Map
Nearby Homes
- 506 Colton St
- 1015 N Bridge St
- 495 Timber Oak Ln
- 1084 Redwood Dr
- 104 Bruell St
- 842 Heartland Dr Unit 1
- 1187 Wheatland Ct Unit 3
- 403 W Somonauk St
- 502 Birchwood Dr
- 301 E Van Emmon St
- The Mullberry Plan at Timber Ridge Estates
- 303 E Fox Rd
- 8901 Van Emmon Rd
- 4 Lotus Ridge Rd
- 8824 B New York 34
- 1012 Independence Blvd
- 706 S Main St
- 312 Olsen St
- 705 State St
- 852 Timber Oak Ln
- 407 Elm St Unit B
- 407A Elm St Unit A
- 407B E Elm St
- 405 Elm St Unit A
- 405 Elm St Unit B
- 409 Elm St Unit B
- 409 Elm St Unit A
- 408 Jackson St Unit B
- 408 Jackson St Unit A
- 406B Jackson St Unit B
- 411 Elm St Unit A
- 411 Elm St Unit B
- 406 Jackson St Unit B
- 406 Jackson St Unit A
- 403 Elm St Unit A
- 403 Elm St Unit B
- 410 Jackson St Unit A
- 410 Jackson St Unit B
- 411 E Elm St Unit A
- 408 Elm St
