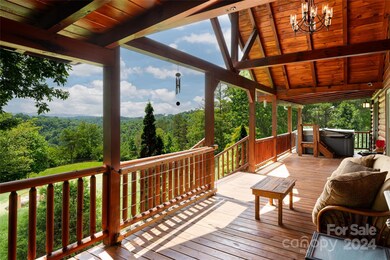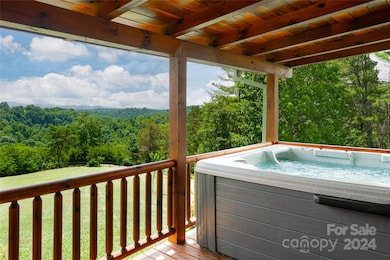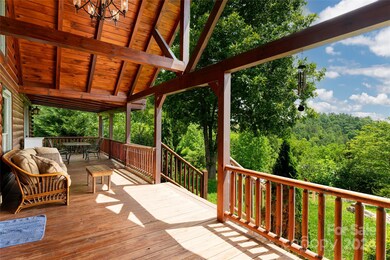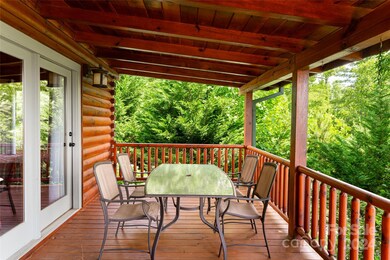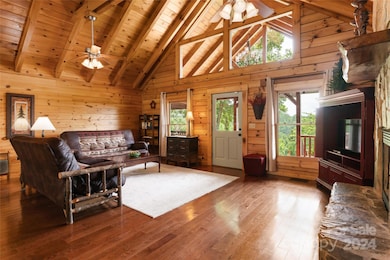
407 Highland Creek Dr Marshall, NC 28753
Highlights
- Whirlpool in Pool
- Open Floorplan
- Deck
- Madison Middle School Rated A-
- Mountain View
- Private Lot
About This Home
As of August 2024Welcome to Highland Creek, a 3 bed, 2.5 bath log cabin nestled on 3.94 acres of serene landscape, offering long range mountain views. Step inside to an open floor plan highlighted by a vaulted ceiling with rustic beams and a statement stone fireplace. The kitchen is a chef's delight, boasting a large island, stainless steel appliances, and granite countertops. A large primary suite features two walk in closets, double vanities, a jetted tub, and walk-in shower. Two guest bedrooms provide ample space for comfort and relaxation. Enjoy abundant outdoor living space with a covered front porch, expansive covered back deck, hot tub, and fire pit. The gentle and pristine acreage is comprised of three total parcels allowing for future expansion if desired. A conditioned shed is ideal for storage or a studio workshop. Fiber optic internet provides optimal connectivity. Located in a gated community, this cabin is just a short drive to Asheville and the charming towns of Weaverville and Marshall.
Last Agent to Sell the Property
Premier Sotheby’s International Realty Brokerage Phone: 828-989-4487 License #271844 Listed on: 06/21/2024

Home Details
Home Type
- Single Family
Est. Annual Taxes
- $1,347
Year Built
- Built in 2008
Lot Details
- Private Lot
- Level Lot
- Wooded Lot
- Property is zoned R-A, RA
HOA Fees
- $125 Monthly HOA Fees
Home Design
- Rustic Architecture
- Cabin
- Metal Roof
- Log Siding
Interior Spaces
- 1,904 Sq Ft Home
- 1-Story Property
- Open Floorplan
- Ceiling Fan
- Propane Fireplace
- Window Treatments
- Great Room with Fireplace
- Mountain Views
- Crawl Space
- Laundry Room
Kitchen
- Breakfast Bar
- Electric Oven
- Electric Cooktop
- <<microwave>>
- Dishwasher
Flooring
- Wood
- Tile
Bedrooms and Bathrooms
- 3 Main Level Bedrooms
- Split Bedroom Floorplan
- Walk-In Closet
Parking
- Driveway
- 4 Open Parking Spaces
Pool
- Whirlpool in Pool
- Spa
Outdoor Features
- Deck
- Covered patio or porch
- Fire Pit
- Shed
- Outbuilding
Utilities
- Central Air
- Heat Pump System
- Heating System Uses Propane
- Electric Water Heater
- Septic Tank
- Fiber Optics Available
Listing and Financial Details
- Assessor Parcel Number 9704-23-6443
Community Details
Overview
- David Cozarelli Association, Phone Number (919) 621-1850
- River Highlands At Madison Crs Subdivision
- Mandatory home owners association
Recreation
- Recreation Facilities
Ownership History
Purchase Details
Home Financials for this Owner
Home Financials are based on the most recent Mortgage that was taken out on this home.Purchase Details
Home Financials for this Owner
Home Financials are based on the most recent Mortgage that was taken out on this home.Purchase Details
Home Financials for this Owner
Home Financials are based on the most recent Mortgage that was taken out on this home.Purchase Details
Home Financials for this Owner
Home Financials are based on the most recent Mortgage that was taken out on this home.Purchase Details
Home Financials for this Owner
Home Financials are based on the most recent Mortgage that was taken out on this home.Similar Homes in Marshall, NC
Home Values in the Area
Average Home Value in this Area
Purchase History
| Date | Type | Sale Price | Title Company |
|---|---|---|---|
| Warranty Deed | $805,500 | None Listed On Document | |
| Warranty Deed | $700,000 | -- | |
| Warranty Deed | $356,500 | None Available | |
| Warranty Deed | $150,000 | None Available | |
| Special Warranty Deed | $254,500 | -- |
Mortgage History
| Date | Status | Loan Amount | Loan Type |
|---|---|---|---|
| Previous Owner | $285,090 | New Conventional | |
| Previous Owner | $200,000 | New Conventional | |
| Previous Owner | $100,000 | Purchase Money Mortgage | |
| Previous Owner | $500,000 | Purchase Money Mortgage |
Property History
| Date | Event | Price | Change | Sq Ft Price |
|---|---|---|---|---|
| 08/01/2024 08/01/24 | Sold | $805,500 | -3.5% | $423 / Sq Ft |
| 06/27/2024 06/27/24 | Pending | -- | -- | -- |
| 06/21/2024 06/21/24 | For Sale | $835,000 | +19.3% | $439 / Sq Ft |
| 10/06/2022 10/06/22 | Sold | $699,999 | 0.0% | $370 / Sq Ft |
| 09/20/2022 09/20/22 | Pending | -- | -- | -- |
| 09/08/2022 09/08/22 | For Sale | $699,999 | -- | $370 / Sq Ft |
Tax History Compared to Growth
Tax History
| Year | Tax Paid | Tax Assessment Tax Assessment Total Assessment is a certain percentage of the fair market value that is determined by local assessors to be the total taxable value of land and additions on the property. | Land | Improvement |
|---|---|---|---|---|
| 2024 | $1,347 | $324,251 | $53,545 | $270,706 |
| 2023 | $1,487 | $261,335 | $51,859 | $209,476 |
| 2022 | $1,487 | $261,335 | $51,859 | $209,476 |
| 2021 | $1,487 | $261,335 | $51,859 | $209,476 |
| 2020 | $1,487 | $261,335 | $51,859 | $209,476 |
| 2019 | $1,634 | $267,935 | $103,718 | $164,217 |
| 2018 | $1,393 | $0 | $0 | $0 |
| 2017 | $1,393 | $0 | $0 | $0 |
| 2016 | $1,393 | $0 | $0 | $0 |
| 2015 | -- | $0 | $0 | $0 |
| 2014 | -- | $267,935 | $103,718 | $164,217 |
| 2013 | -- | $267,935 | $103,718 | $164,217 |
Agents Affiliated with this Home
-
Alec Cantley

Seller's Agent in 2024
Alec Cantley
Premier Sotheby’s International Realty
(828) 989-4487
2 in this area
184 Total Sales
-
Franklin Smith
F
Buyer's Agent in 2024
Franklin Smith
Asheville Crafted Real Estate, LLC
(828) 773-6955
4 in this area
39 Total Sales
-
J
Seller's Agent in 2022
Jennifer Stein
Homelister, Inc.
-
Sharon Lingelbach

Buyer's Agent in 2022
Sharon Lingelbach
Premier Sotheby’s International Realty
(828) 691-5761
1 in this area
72 Total Sales
Map
Source: Canopy MLS (Canopy Realtor® Association)
MLS Number: 4151277
APN: 9704-23-6443
- 13 New Home Rd
- 6370 Meadows Town Rd
- 22 Fern Gully None
- 1510 Graham Rd
- 7550 Meadows Town Rd
- 99999 Bear Creek Rd Unit 38
- 18 Cadydid Dr
- 69 Heslar Way
- 55 Dane Acres Dr
- 89 Mount Airy Rd
- 574 Allen Dr
- 87 Horseback Ln
- 250 Huey Rd
- 83 Mount Airy Rd
- 33 Selby Ct
- 99999 Grandview Rd
- 1278 Dry Pond Rd
- 28 Sunberry Dr
- 18 & 28 Sunberry Dr
- 18 Sunberry Dr

