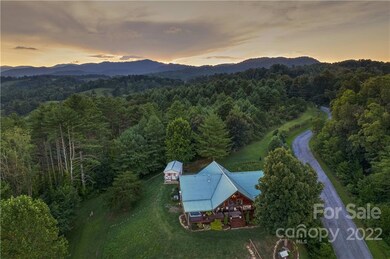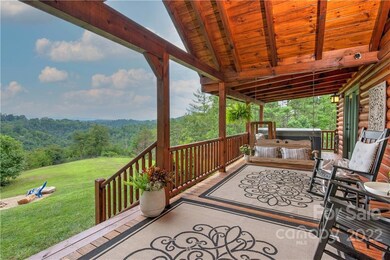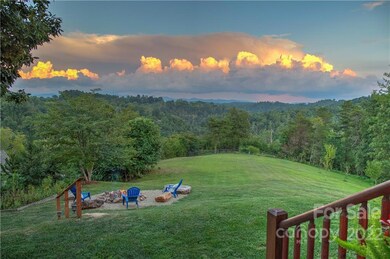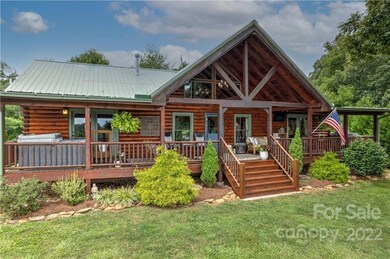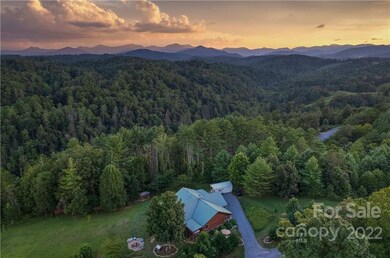
407 Highland Creek Dr Marshall, NC 28753
Highlights
- Spa
- Deck
- Wood Flooring
- Madison Middle School Rated A-
- Private Lot
- Recreation Facilities
About This Home
As of August 2024What a VIEW! Stand on the porch and see for miles! Custom log home sits on your own private mountaintop retreat. Gated Community with minimal HOA dues. Spacious porches with amazing views protected by over 1000 acres of NC Gamelands. Looks across the French Broad River Valley! Granite countertops, stainless appliances, custom tile work, energy efficient, mature landscaping, garden spaces. Shed with electric and mini split ready to be converted into guest cottage or office space. Historic event barn and community outdoor kitchen for you to entertain and relax in. Hiking trails and over half mile of river access for fishing, swimming and tubing. Private access to NC Gamelands. Minutes to downtown Marshall shops/breweries/restaurants. Less than 30 minutes to downtown Asheville. Fiber broadband. Mt. Mitchell to left can be seen off front porch.
Last Agent to Sell the Property
Jennifer Stein
Homelister, Inc. License #281180 Listed on: 09/08/2022
Home Details
Home Type
- Single Family
Est. Annual Taxes
- $1,347
Year Built
- Built in 2008
Lot Details
- Private Lot
- Zoning described as R-A
HOA Fees
- $39 Monthly HOA Fees
Parking
- Driveway
Home Design
- Cabin
- Metal Roof
- Log Siding
Interior Spaces
- 1,893 Sq Ft Home
- Built-In Features
- Ceiling Fan
- Great Room with Fireplace
- Crawl Space
- Home Security System
- Laundry Room
Kitchen
- Electric Oven
- Electric Cooktop
- Range Hood
- <<microwave>>
- Dishwasher
- Kitchen Island
Flooring
- Wood
- Laminate
- Tile
Bedrooms and Bathrooms
- 3 Bedrooms
- Garden Bath
Eco-Friendly Details
- Heating system powered by passive solar
Outdoor Features
- Spa
- Access to stream, creek or river
- Deck
- Patio
- Fire Pit
- Shed
- Outdoor Gas Grill
Schools
- Brush Creek Elementary School
- Madison Middle School
- Madison High School
Utilities
- Forced Air Heating System
- Vented Exhaust Fan
- Heat Pump System
- Heating System Uses Propane
- Septic Tank
Listing and Financial Details
- Assessor Parcel Number 9704-23-6443
Community Details
Overview
- River Highlands Poa
- River Highlands At Madison Crs Subdivision
- Mandatory home owners association
Recreation
- Recreation Facilities
Ownership History
Purchase Details
Home Financials for this Owner
Home Financials are based on the most recent Mortgage that was taken out on this home.Purchase Details
Home Financials for this Owner
Home Financials are based on the most recent Mortgage that was taken out on this home.Purchase Details
Home Financials for this Owner
Home Financials are based on the most recent Mortgage that was taken out on this home.Purchase Details
Home Financials for this Owner
Home Financials are based on the most recent Mortgage that was taken out on this home.Purchase Details
Home Financials for this Owner
Home Financials are based on the most recent Mortgage that was taken out on this home.Similar Homes in Marshall, NC
Home Values in the Area
Average Home Value in this Area
Purchase History
| Date | Type | Sale Price | Title Company |
|---|---|---|---|
| Warranty Deed | $805,500 | None Listed On Document | |
| Warranty Deed | $700,000 | -- | |
| Warranty Deed | $356,500 | None Available | |
| Warranty Deed | $150,000 | None Available | |
| Special Warranty Deed | $254,500 | -- |
Mortgage History
| Date | Status | Loan Amount | Loan Type |
|---|---|---|---|
| Previous Owner | $285,090 | New Conventional | |
| Previous Owner | $200,000 | New Conventional | |
| Previous Owner | $100,000 | Purchase Money Mortgage | |
| Previous Owner | $500,000 | Purchase Money Mortgage |
Property History
| Date | Event | Price | Change | Sq Ft Price |
|---|---|---|---|---|
| 08/01/2024 08/01/24 | Sold | $805,500 | -3.5% | $423 / Sq Ft |
| 06/27/2024 06/27/24 | Pending | -- | -- | -- |
| 06/21/2024 06/21/24 | For Sale | $835,000 | +19.3% | $439 / Sq Ft |
| 10/06/2022 10/06/22 | Sold | $699,999 | 0.0% | $370 / Sq Ft |
| 09/20/2022 09/20/22 | Pending | -- | -- | -- |
| 09/08/2022 09/08/22 | For Sale | $699,999 | -- | $370 / Sq Ft |
Tax History Compared to Growth
Tax History
| Year | Tax Paid | Tax Assessment Tax Assessment Total Assessment is a certain percentage of the fair market value that is determined by local assessors to be the total taxable value of land and additions on the property. | Land | Improvement |
|---|---|---|---|---|
| 2024 | $1,347 | $324,251 | $53,545 | $270,706 |
| 2023 | $1,487 | $261,335 | $51,859 | $209,476 |
| 2022 | $1,487 | $261,335 | $51,859 | $209,476 |
| 2021 | $1,487 | $261,335 | $51,859 | $209,476 |
| 2020 | $1,487 | $261,335 | $51,859 | $209,476 |
| 2019 | $1,634 | $267,935 | $103,718 | $164,217 |
| 2018 | $1,393 | $0 | $0 | $0 |
| 2017 | $1,393 | $0 | $0 | $0 |
| 2016 | $1,393 | $0 | $0 | $0 |
| 2015 | -- | $0 | $0 | $0 |
| 2014 | -- | $267,935 | $103,718 | $164,217 |
| 2013 | -- | $267,935 | $103,718 | $164,217 |
Agents Affiliated with this Home
-
Alec Cantley

Seller's Agent in 2024
Alec Cantley
Premier Sotheby’s International Realty
(828) 989-4487
2 in this area
184 Total Sales
-
Franklin Smith
F
Buyer's Agent in 2024
Franklin Smith
Asheville Crafted Real Estate, LLC
(828) 773-6955
4 in this area
39 Total Sales
-
J
Seller's Agent in 2022
Jennifer Stein
Homelister, Inc.
-
Sharon Lingelbach

Buyer's Agent in 2022
Sharon Lingelbach
Premier Sotheby’s International Realty
(828) 691-5761
1 in this area
72 Total Sales
Map
Source: Canopy MLS (Canopy Realtor® Association)
MLS Number: 3900789
APN: 9704-23-6443
- 13 New Home Rd
- 6370 Meadows Town Rd
- 22 Fern Gully None
- 1510 Graham Rd
- 7550 Meadows Town Rd
- 99999 Bear Creek Rd Unit 38
- 18 Cadydid Dr
- 69 Heslar Way
- 55 Dane Acres Dr
- 89 Mount Airy Rd
- 574 Allen Dr
- 87 Horseback Ln
- 250 Huey Rd
- 83 Mount Airy Rd
- 33 Selby Ct
- 99999 Grandview Rd
- 1278 Dry Pond Rd
- 28 Sunberry Dr
- 18 & 28 Sunberry Dr
- 18 Sunberry Dr

