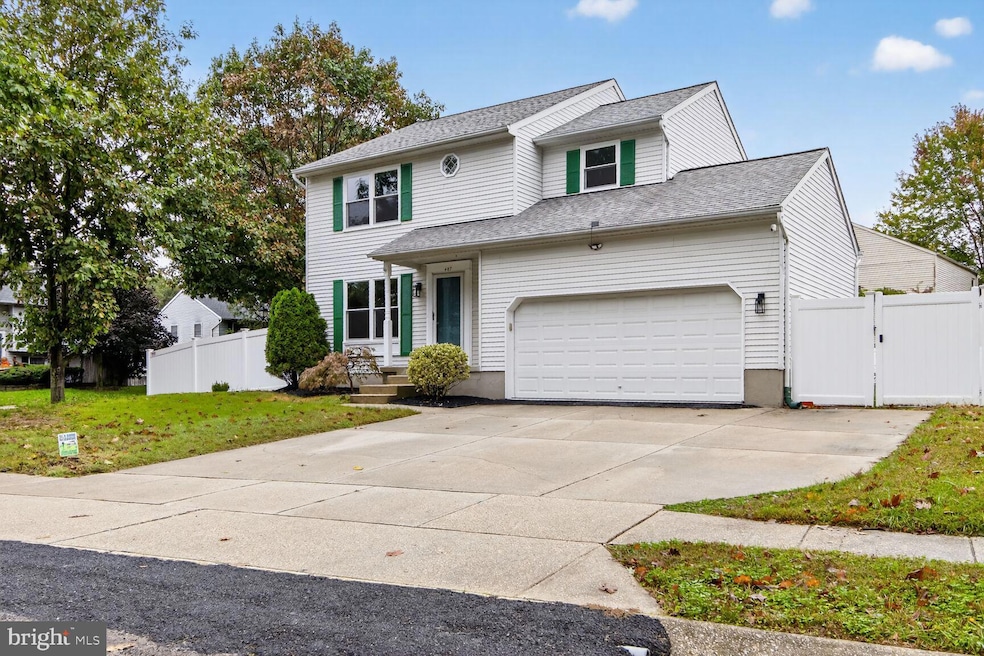407 Lily Brook Ct Pasadena, MD 21122
Estimated payment $3,064/month
Highlights
- Very Popular Property
- No HOA
- 90% Forced Air Heating and Cooling System
- Traditional Architecture
- 2 Car Attached Garage
About This Home
Welcome to: 407 Lily Brook Ct — Stylish and updated Welcome to 407 Lily Brook Ct, a beautifully maintained home that blends comfort, convenience, and modern updates. This property shows exceptionally well and is move-in ready with features that make everyday living a breeze. **Interior Highlights**
- Spacious **open kitchen** perfect for entertaining and daily meals
- **Renovated bathrooms** with stylish finishes
- **Finished basement** offering flexible space for a rec room, office, or guest suite
- **Two-car garage** with ample storage **Exterior Features**
- **New windows (2024)** for energy efficiency and curb appeal
- **PVC privacy fence** (installed less than 2 years ago) enclosing a serene backyard oasis
- Ideal for outdoor gatherings, pets, or quiet relaxation **Prime Location**
- Minutes to **shops, parks, and restaurants**
- Easy access to **Route 100, I-97, and major commuter routes**
- A perfect blend of suburban tranquility and urban connectivity property shows well and is sold as is.
Listing Agent
(240) 432-4015 Freddie@lnf.com Long & Foster Real Estate, Inc. License #593103 Listed on: 10/15/2025

Open House Schedule
-
Sunday, November 02, 202511:00 am to 1:00 pm11/2/2025 11:00:00 AM +00:0011/2/2025 1:00:00 PM +00:00Add to Calendar
Home Details
Home Type
- Single Family
Est. Annual Taxes
- $4,101
Year Built
- Built in 1995
Lot Details
- 7,839 Sq Ft Lot
- Property is zoned R5
Parking
- 2 Car Attached Garage
- Front Facing Garage
- Driveway
- Off-Street Parking
Home Design
- Traditional Architecture
- Aluminum Siding
- Vinyl Siding
Interior Spaces
- Property has 3 Levels
- Basement Fills Entire Space Under The House
Bedrooms and Bathrooms
- 3 Bedrooms
Utilities
- 90% Forced Air Heating and Cooling System
- Electric Water Heater
Community Details
- No Home Owners Association
- Sandy Oaks Subdivision
Listing and Financial Details
- Tax Lot 16
- Assessor Parcel Number 020371690084299
Map
Home Values in the Area
Average Home Value in this Area
Tax History
| Year | Tax Paid | Tax Assessment Tax Assessment Total Assessment is a certain percentage of the fair market value that is determined by local assessors to be the total taxable value of land and additions on the property. | Land | Improvement |
|---|---|---|---|---|
| 2025 | $4,224 | $351,000 | $126,700 | $224,300 |
| 2024 | $4,224 | $339,833 | $0 | $0 |
| 2023 | $4,063 | $328,667 | $0 | $0 |
| 2022 | $3,318 | $317,500 | $131,700 | $185,800 |
| 2021 | $3,721 | $314,900 | $0 | $0 |
| 2020 | $3,654 | $312,300 | $0 | $0 |
| 2019 | $4,600 | $309,700 | $121,700 | $188,000 |
| 2018 | $2,976 | $293,467 | $0 | $0 |
| 2017 | $3,208 | $277,233 | $0 | $0 |
| 2016 | -- | $261,000 | $0 | $0 |
| 2015 | -- | $260,600 | $0 | $0 |
| 2014 | -- | $260,200 | $0 | $0 |
Property History
| Date | Event | Price | List to Sale | Price per Sq Ft | Prior Sale |
|---|---|---|---|---|---|
| 10/30/2025 10/30/25 | Price Changed | $520,000 | +4.0% | $211 / Sq Ft | |
| 10/26/2025 10/26/25 | Price Changed | $499,900 | -4.8% | $202 / Sq Ft | |
| 10/15/2025 10/15/25 | For Sale | $525,000 | +22.1% | $213 / Sq Ft | |
| 07/20/2023 07/20/23 | Sold | $430,000 | -7.5% | $230 / Sq Ft | View Prior Sale |
| 06/16/2023 06/16/23 | For Sale | $465,000 | 0.0% | $249 / Sq Ft | |
| 06/12/2023 06/12/23 | Pending | -- | -- | -- | |
| 06/04/2023 06/04/23 | Price Changed | $465,000 | -3.1% | $249 / Sq Ft | |
| 05/04/2023 05/04/23 | For Sale | $479,900 | -- | $257 / Sq Ft |
Purchase History
| Date | Type | Sale Price | Title Company |
|---|---|---|---|
| Deed | $430,000 | Rgs Title | |
| Deed | $190,000 | -- | |
| Deed | $60,000 | -- |
Mortgage History
| Date | Status | Loan Amount | Loan Type |
|---|---|---|---|
| Open | $408,500 | New Conventional | |
| Previous Owner | $152,000 | No Value Available |
Source: Bright MLS
MLS Number: MDAA2128778
APN: 03-716-90084299
- 595 Shady Brook
- 7947 Lee Hall Rd
- 320 Sherman Bouyer Ln
- 410 Thelma Rd
- 0 Wilkes Ln
- 312 Caldwell Rd
- 314 Caldwell Rd
- 7828 Spencer Rd
- 0 Freetown Rd Unit MDAA2104444
- 5718 Howard Manor Dr
- 8113 Stone Haven Dr
- 7991 Pauls Dr
- 118 Mountain Rd Unit 3A
- 118 Mountain Rd Unit 1A
- 7601 Clint St
- Cadence Quick Move-In Plan at The Highlands Townhomes
- Clarendon 1-Car Garage Plan at The Highlands Townhomes
- 155 Woodgate Cir
- 8013 Long Hill Rd
- 105 Spring Gate Ln
- 165 Jacobia Dr Unit K-3
- 8009 Cameryn Place
- 8026 Stone Haven Dr
- 118 Mountain Rd Unit 1B
- 180 Woodgate Cir Unit CLARENDON-3 STORY
- 1110 Castle Harbour Way Unit 3D
- 1109 Castle Harbour Way Unit 1D
- 404 Payne Way
- 8115 Evening Star Dr
- 7592 Holly Ridge Dr
- 7806 Southampton Dr
- 8017 Ashberry Ln
- 13 Scott Ave Unit B
- 7847 Americana Cir
- 7730 Meadow Rd
- 302 Phelps Ave
- 8189 Old Mill Rd
- 8005 Silver Fox Dr
- 7850 Greengate Way
- 205 Lisa Ln






