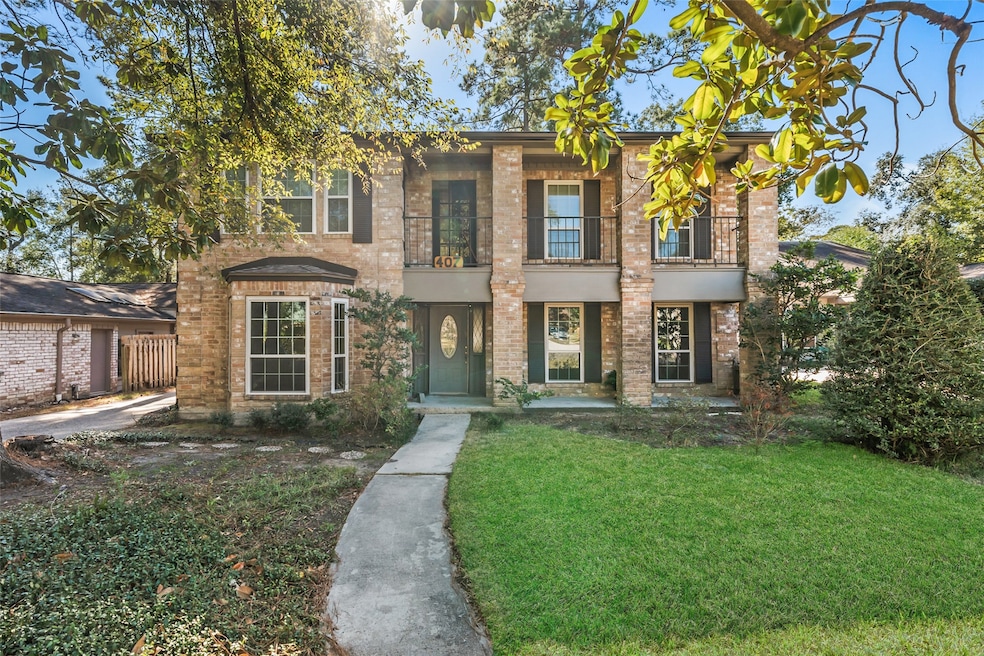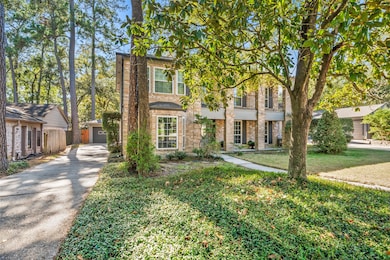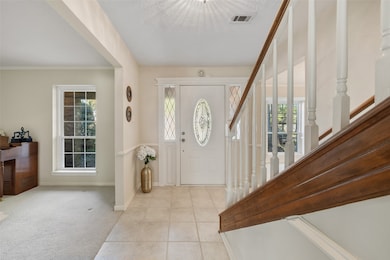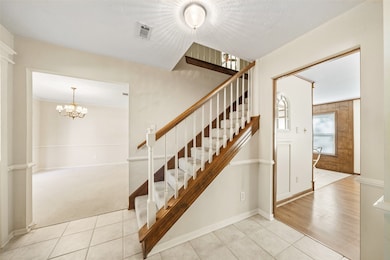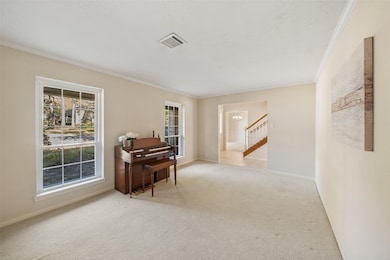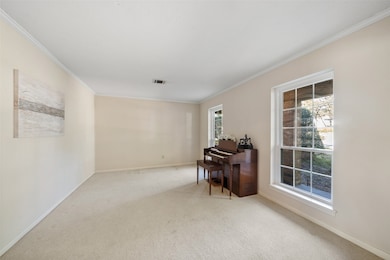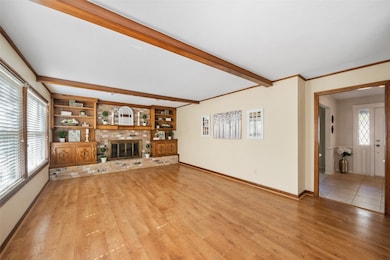407 S Rivershire Dr Conroe, TX 77304
Estimated payment $1,697/month
Highlights
- Deck
- Traditional Architecture
- Breakfast Room
- Peet Junior High School Rated A-
- Community Pool
- Double Oven
About This Home
This lovely 2 story, 4 bedroom, 2 1/2 bath brick home is now ready for new residents to call it home. Move-in Ready! Several recent updates include double pane vinyl windows throughout, Corian kitchen countertops, luxury vinyl plank flooring, newer roof and more. Great traditional floor plan! Downstairs has both a formal living room, which could be a large study or other use, and a formal dining room - in addition to the den off the kitchen/breakfast area across the back of the home. Kitchen includes a cooktop, double ovens and a dishwasher. 4 bedrooms, all upstairs, include the primary bedroom with double vanities, large closet and a balcony! The 3 secondary bedrooms are all ample size with great closets and a secondary bath which also includes 2 sinks. Large fenced in back yard with a wood deck. Schedule your tour TODAY!
Listing Agent
Keller Williams Realty The Woodlands License #0619765 Listed on: 11/12/2025

Home Details
Home Type
- Single Family
Est. Annual Taxes
- $4,292
Year Built
- Built in 1976
Lot Details
- 8,224 Sq Ft Lot
- Back Yard Fenced
HOA Fees
- $23 Monthly HOA Fees
Parking
- 2 Car Detached Garage
- Garage Door Opener
Home Design
- Traditional Architecture
- Brick Exterior Construction
- Slab Foundation
- Composition Roof
- Wood Siding
Interior Spaces
- 2,180 Sq Ft Home
- 2-Story Property
- Ceiling Fan
- Gas Log Fireplace
- Family Room
- Living Room
- Dining Room
- Utility Room
- Fire and Smoke Detector
Kitchen
- Breakfast Room
- Double Oven
- Electric Oven
- Electric Cooktop
- Dishwasher
- Disposal
Flooring
- Carpet
- Laminate
- Tile
Bedrooms and Bathrooms
- 4 Bedrooms
- Double Vanity
- Bathtub with Shower
Eco-Friendly Details
- Energy-Efficient Thermostat
Outdoor Features
- Deck
- Patio
- Shed
- Rear Porch
Schools
- Rice Elementary School
- Peet Junior High School
- Conroe High School
Utilities
- Central Heating and Cooling System
- Heating System Uses Gas
- Programmable Thermostat
Community Details
Overview
- Association fees include clubhouse, recreation facilities
- Rivershire HOA, Phone Number (936) 539-6028
- Rivershire 01 Subdivision
Recreation
- Community Pool
Map
Home Values in the Area
Average Home Value in this Area
Tax History
| Year | Tax Paid | Tax Assessment Tax Assessment Total Assessment is a certain percentage of the fair market value that is determined by local assessors to be the total taxable value of land and additions on the property. | Land | Improvement |
|---|---|---|---|---|
| 2025 | $879 | $233,664 | $41,130 | $192,534 |
| 2024 | $871 | $224,323 | -- | -- |
| 2023 | $871 | $203,930 | $14,070 | $220,260 |
| 2022 | $3,845 | $185,390 | $14,070 | $205,570 |
| 2021 | $3,685 | $168,540 | $14,070 | $154,470 |
| 2020 | $3,863 | $169,300 | $14,070 | $155,230 |
| 2019 | $3,856 | $165,360 | $14,070 | $151,290 |
| 2018 | $2,545 | $151,980 | $14,070 | $137,910 |
| 2017 | $3,558 | $151,980 | $14,070 | $137,910 |
| 2016 | $3,696 | $157,890 | $14,070 | $145,790 |
| 2015 | $1,614 | $143,540 | $14,070 | $129,470 |
| 2014 | $1,614 | $130,490 | $14,070 | $116,420 |
Property History
| Date | Event | Price | List to Sale | Price per Sq Ft |
|---|---|---|---|---|
| 11/12/2025 11/12/25 | For Sale | $250,000 | -- | $115 / Sq Ft |
Purchase History
| Date | Type | Sale Price | Title Company |
|---|---|---|---|
| Warranty Deed | -- | -- |
Source: Houston Association of REALTORS®
MLS Number: 97058787
APN: 8345-00-17900
- 3 Barons Place
- 303 Scarborough Dr
- 709 N Rivershire Dr
- 1749 Succotash Oak Ct
- 601 S Rivershire Dr
- 913 Melanie Park
- 115 Regency Way
- 1101 Gladstell St
- 139 Trillium Park Loop
- 244 Trillium Park Loop
- 211 Painted Trillium Dr
- 7 Kingsley Ct
- 253 Trillium Park Loop
- 264 Trillium Park Loop
- 140 Silverbow Creek Way
- 463 Mathis Lake Ln
- 255 Ct
- 106 Neches Nook Ct
- 126 Neches Nook Ct
- 459 Mathis Lake Ln
- 1721 Succotash Oak Ct
- 1749 Succotash Oak Ct
- 435 N Rivershire Dr
- 1100 S Loop 336 W
- 5 Regency Ct
- 808 Gladstell Rd
- 1721 Kirk Rd
- 407 Gladstell St
- 171 Town Park Dr
- 419 Flat Rock Trail
- 1600 River Pointe Dr
- 201 River Pointe Dr
- 811 Interstate 45 S
- 1400 S Frazier St
- 300 Town Park Dr
- 206 Liatris Ct
- 1200 S Frazier St
- 2310 Riverway Dr
- 1122 Epworth Ct
- 1107 Epworth Ct
