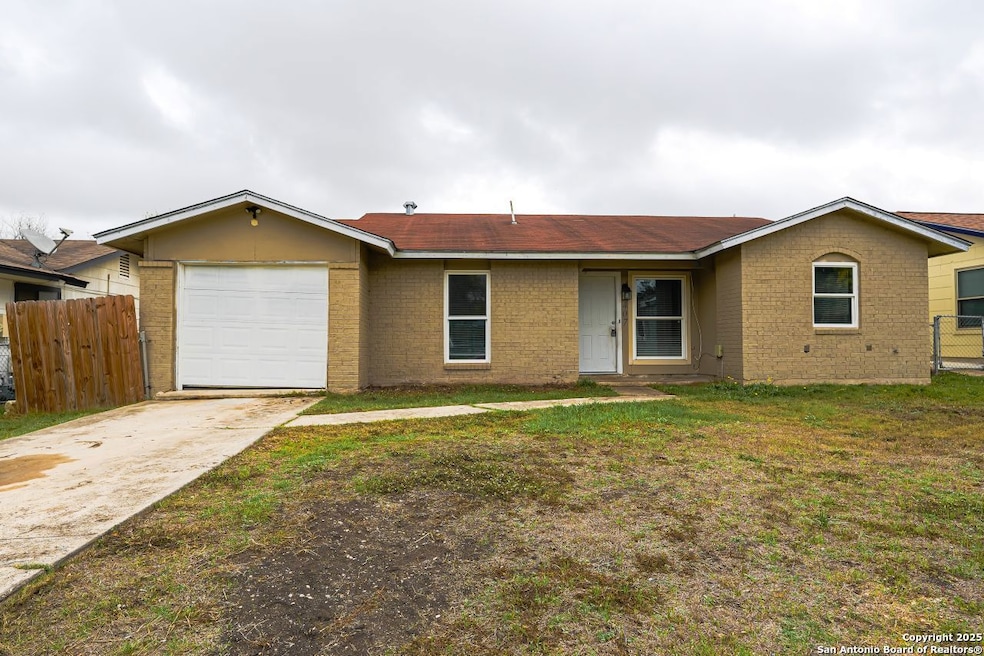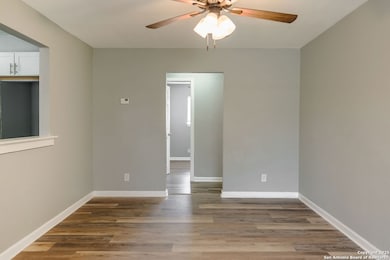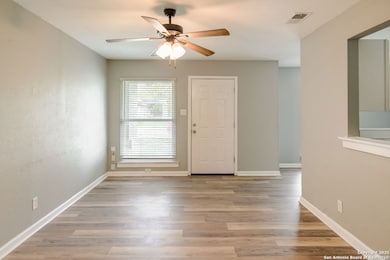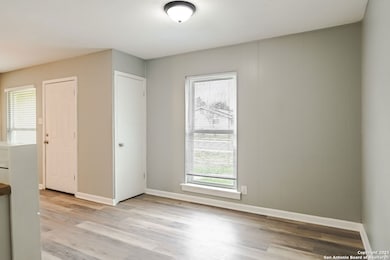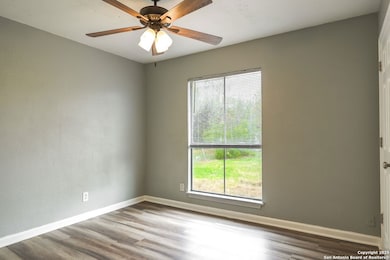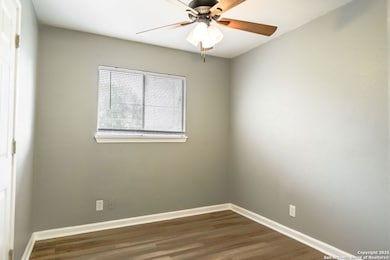407 Samuel St San Antonio, TX 78227
Rainbow Hills NeighborhoodHighlights
- Wood Flooring
- Ceiling Fan
- 1-Story Property
- Central Heating and Cooling System
About This Home
Charming 4-Bedroom Rental in Rainbow Hills - Move-In Ready! Discover this spacious 4-bedroom, 3-bath home in the Rainbow Hills neighborhood, just west of San Antonio outside Loop 410. Located off Hunt Lane, this inviting rental offers a generous front and backyard and a one-car garage. Step inside to a welcoming living room that flows into a well-equipped kitchen featuring a stove, refrigerator, microwave, dishwasher, and a cozy dining nook-perfect for family meals. The home's thoughtful layout provides ample space for relaxation and comfort. Outside, enjoy a fully fenced backyard-ideal for privacy and entertaining. Schedule a showing today-this home won't stay on the market for long!
Listing Agent
Seth Garza
Redbird Realty LLC Listed on: 02/07/2025
Home Details
Home Type
- Single Family
Est. Annual Taxes
- $3,435
Year Built
- Built in 1972
Parking
- 1 Car Garage
Interior Spaces
- 1,173 Sq Ft Home
- 1-Story Property
- Ceiling Fan
- Window Treatments
- Wood Flooring
- Washer Hookup
Kitchen
- Stove
- <<microwave>>
Bedrooms and Bathrooms
- 4 Bedrooms
- 2 Full Bathrooms
Schools
- Glenn J Elementary School
- Rayburn Middle School
- John Jay High School
Additional Features
- 7,492 Sq Ft Lot
- Central Heating and Cooling System
Community Details
- Rainbow Hills Subdivision
Listing and Financial Details
- Assessor Parcel Number 154660680200
Map
Source: San Antonio Board of REALTORS®
MLS Number: 1840612
APN: 15466-068-0200
- 454 Rasa Dr
- 442 Rasa Dr
- 415 Otter Dr
- 438 Scotty Dr
- 359 Revlon Dr
- 415 Solar Dr
- 406 Demya Dr
- 559 Hatfield St
- 122 Zeuty St
- 554 Hatfield St
- 302 Zabra St
- 110 Zeuty St
- 0 Zabra St & Tarasco St
- 0 Zabra St & Tarasco St
- 0 Zabra St & Tarasco St
- 0 Zabra St & Tarasco St
- 0 Zabra St & Tarasco St
- 0 Zabra St & Tarasco St
- 0 Zabra St & Tarasco St
- 0 Zabra St & Tarasco St
- 514 Maddux St
- 511 Solar Dr
- 500 Tomar Dr
- 8730 Flint Valley St
- 8518 Adams Hill Dr
- 8719 Easy Valley St
- 9131 Mobile Bay St
- 2114 Clear Ct
- 1980 Horal St
- 8410 Via Verona Unit 102
- 8406 Via Verona Unit 101
- 8406 Via Verona Unit 103
- 8430 Via Verona Unit 104
- 8431 Via Verona Unit 102
- 8503 Via Verona Unit 104
- 8503 Via Verona Unit 101
- 8111 Landing Ave
- 8414 Via Verona Unit 104
- 2167 Mossy Creek Dr
- 8109 Glider Ave Unit 1
