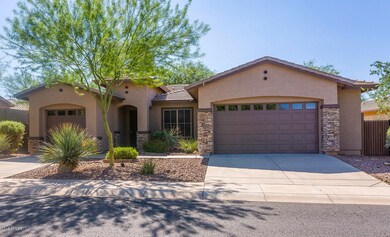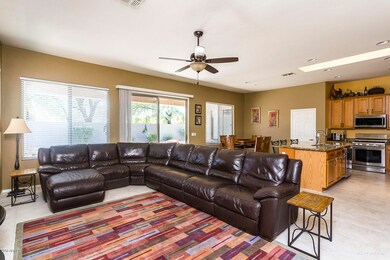
40701 N Union Trail Anthem, AZ 85086
Highlights
- Golf Course Community
- Fitness Center
- Heated Community Pool
- Anthem School Rated A-
- Granite Countertops
- Tennis Courts
About This Home
As of October 2018Stunning remodel on a large private lot! This impeccable home features a great room floor plan with 3 generously sized bedrooms plus office, 10 ft ceilings, skylights, and designer paint colors. The fully renovated chef's kitchen boasts granite counters, an expanded island with seating, and new high-end stainless appliances, including a gas stove. The luxe second bath with new counter, fixtures, lighting and mirrors will impress your guests. The master bedroom has a huge master closet and private exit to the backyard with a built-in BBQ and cool, grassy yard. Relax on the covered patio with new ceiling fans and enjoy the private oasis. Even the garage will impress, with built-in cabinets, extended width and loft storage. The Sellers installed a new A/C and new soft water unit. Not only is the home pristine, but the location is ideal. Located in the center of the award winning Anthem community, close to shopping, restaurants, parks, great schools, and the Anthem Community Center with fitness area, tennis courts, heated lap and diving pools, rock climbing wall, volleyball, pickleball (in Nov. 2018), and the Big Splash Water Park.
Last Buyer's Agent
David Huber
HomeSmart License #SA550886000
Home Details
Home Type
- Single Family
Est. Annual Taxes
- $2,609
Year Built
- Built in 1999
Lot Details
- 8,080 Sq Ft Lot
- Desert faces the front and back of the property
- Block Wall Fence
- Sprinklers on Timer
- Grass Covered Lot
HOA Fees
- $85 Monthly HOA Fees
Parking
- 3.5 Car Direct Access Garage
- Garage Door Opener
Home Design
- Wood Frame Construction
- Tile Roof
- Stucco
Interior Spaces
- 2,303 Sq Ft Home
- 1-Story Property
- Ceiling height of 9 feet or more
- Skylights
Kitchen
- Breakfast Bar
- Gas Cooktop
- <<builtInMicrowave>>
- Kitchen Island
- Granite Countertops
Flooring
- Carpet
- Tile
Bedrooms and Bathrooms
- 3 Bedrooms
- Primary Bathroom is a Full Bathroom
- 2 Bathrooms
- Dual Vanity Sinks in Primary Bathroom
- Bathtub With Separate Shower Stall
Accessible Home Design
- No Interior Steps
Outdoor Features
- Covered patio or porch
- Built-In Barbecue
Schools
- Anthem Elementary And Middle School
- Boulder Creek High School
Utilities
- Central Air
- Heating Available
- High Speed Internet
- Cable TV Available
Listing and Financial Details
- Tax Lot 360
- Assessor Parcel Number 203-05-161
Community Details
Overview
- Association fees include ground maintenance
- Anthem Comm Council Association, Phone Number (623) 742-6050
- Built by Dell Webb Coventry
- Anthem Unit 4 Subdivision
Amenities
- Recreation Room
Recreation
- Golf Course Community
- Tennis Courts
- Community Playground
- Fitness Center
- Heated Community Pool
- Community Spa
- Bike Trail
Ownership History
Purchase Details
Home Financials for this Owner
Home Financials are based on the most recent Mortgage that was taken out on this home.Purchase Details
Home Financials for this Owner
Home Financials are based on the most recent Mortgage that was taken out on this home.Purchase Details
Home Financials for this Owner
Home Financials are based on the most recent Mortgage that was taken out on this home.Purchase Details
Purchase Details
Purchase Details
Home Financials for this Owner
Home Financials are based on the most recent Mortgage that was taken out on this home.Purchase Details
Home Financials for this Owner
Home Financials are based on the most recent Mortgage that was taken out on this home.Purchase Details
Home Financials for this Owner
Home Financials are based on the most recent Mortgage that was taken out on this home.Similar Homes in the area
Home Values in the Area
Average Home Value in this Area
Purchase History
| Date | Type | Sale Price | Title Company |
|---|---|---|---|
| Interfamily Deed Transfer | -- | Driggs Title Agency Inc | |
| Warranty Deed | $345,500 | Title Alliance Elite Agency | |
| Special Warranty Deed | $259,900 | First American Title Ins Co | |
| Quit Claim Deed | -- | None Available | |
| Trustee Deed | $261,000 | Security Title Agency | |
| Interfamily Deed Transfer | -- | Capital Title Agency Inc | |
| Interfamily Deed Transfer | -- | Capital Title Agency Inc | |
| Interfamily Deed Transfer | -- | Capital Title Agency Inc | |
| Corporate Deed | $201,532 | First American Title | |
| Corporate Deed | -- | First American Title |
Mortgage History
| Date | Status | Loan Amount | Loan Type |
|---|---|---|---|
| Open | $467,676 | VA | |
| Closed | $456,534 | VA | |
| Closed | $366,211 | VA | |
| Closed | $360,848 | VA | |
| Closed | $356,901 | VA | |
| Previous Owner | $233,000 | New Conventional | |
| Previous Owner | $233,910 | New Conventional | |
| Previous Owner | $308,647 | New Conventional | |
| Previous Owner | $334,400 | Unknown | |
| Previous Owner | $296,000 | Stand Alone Refi Refinance Of Original Loan | |
| Previous Owner | $191,450 | No Value Available |
Property History
| Date | Event | Price | Change | Sq Ft Price |
|---|---|---|---|---|
| 05/12/2025 05/12/25 | For Sale | $599,000 | +73.4% | $260 / Sq Ft |
| 10/31/2018 10/31/18 | Sold | $345,500 | -1.0% | $150 / Sq Ft |
| 08/30/2018 08/30/18 | For Sale | $349,000 | +34.3% | $152 / Sq Ft |
| 06/11/2014 06/11/14 | Sold | $259,900 | 0.0% | $113 / Sq Ft |
| 05/05/2014 05/05/14 | Pending | -- | -- | -- |
| 04/28/2014 04/28/14 | For Sale | $259,900 | 0.0% | $113 / Sq Ft |
| 04/23/2014 04/23/14 | Pending | -- | -- | -- |
| 04/15/2014 04/15/14 | Price Changed | $259,900 | -7.1% | $113 / Sq Ft |
| 03/15/2014 03/15/14 | For Sale | $279,900 | -- | $122 / Sq Ft |
Tax History Compared to Growth
Tax History
| Year | Tax Paid | Tax Assessment Tax Assessment Total Assessment is a certain percentage of the fair market value that is determined by local assessors to be the total taxable value of land and additions on the property. | Land | Improvement |
|---|---|---|---|---|
| 2025 | $3,095 | $28,823 | -- | -- |
| 2024 | $2,911 | $27,450 | -- | -- |
| 2023 | $2,911 | $41,670 | $8,330 | $33,340 |
| 2022 | $2,782 | $29,880 | $5,970 | $23,910 |
| 2021 | $2,865 | $27,920 | $5,580 | $22,340 |
| 2020 | $2,802 | $26,420 | $5,280 | $21,140 |
| 2019 | $2,749 | $25,250 | $5,050 | $20,200 |
| 2018 | $2,662 | $24,070 | $4,810 | $19,260 |
| 2017 | $2,609 | $23,210 | $4,640 | $18,570 |
| 2016 | $2,238 | $22,330 | $4,460 | $17,870 |
| 2015 | $2,171 | $21,470 | $4,290 | $17,180 |
Agents Affiliated with this Home
-
Hillary Key

Seller's Agent in 2025
Hillary Key
A.Z. & Associates Real Estate Group
(623) 556-3491
184 Total Sales
-
Judy Zimet

Seller's Agent in 2018
Judy Zimet
Compass
(480) 440-3015
1 in this area
36 Total Sales
-
D
Buyer's Agent in 2018
David Huber
HomeSmart
-
K
Seller's Agent in 2014
Kevin Jennings
Magnum Opus Realty, LLC
-
Shannon Lewis
S
Buyer's Agent in 2014
Shannon Lewis
Rosewood Sales Group, LLC
13 Total Sales
Map
Source: Arizona Regional Multiple Listing Service (ARMLS)
MLS Number: 5813846
APN: 203-05-161
- 3051 W Sousa Ct
- 40814 N Majesty Ct
- 3134 W Spirit Dr
- 40924 N Crockett Trail
- 2959 W Eastman Dr
- 40807 N Barnum Way
- 3259 W Morse Dr
- 40123 N Majesty Trail
- 3347 W Steinbeck Dr
- 41110 N Majesty Way Unit 14
- 3311 W Morse Dr
- 3407 W Steinbeck Dr
- 41310 N Clear Crossing Ct
- 2951 W Plum Hollow Dr
- 2939 W Plum Hollow Dr
- 41417 N Clear Crossing Rd
- 40614 N Key Ln
- 40533 N Cross Timbers Trail Unit 17
- 2728 W Adventure Dr Unit 17
- 2713 W Adventure Dr Unit 17






