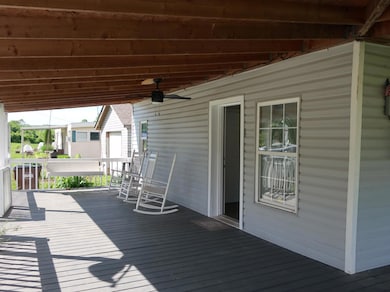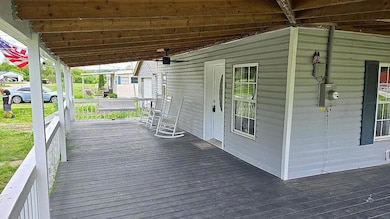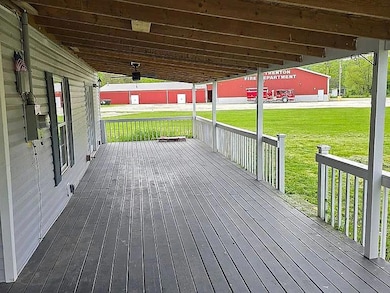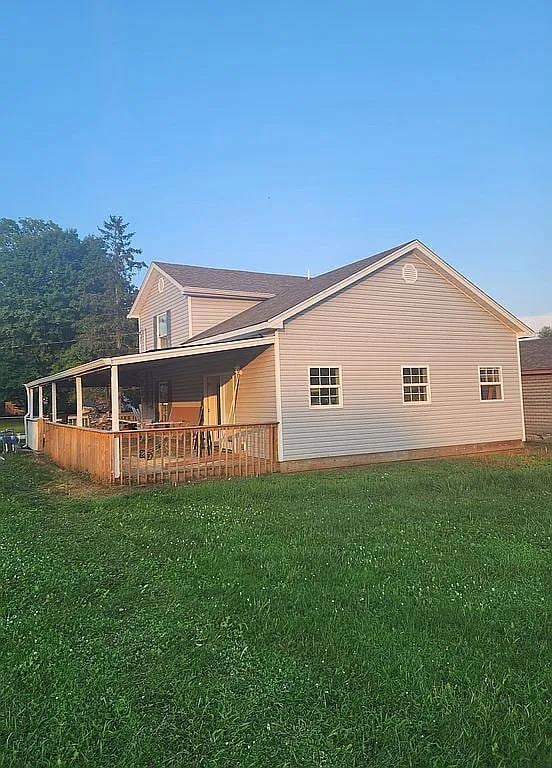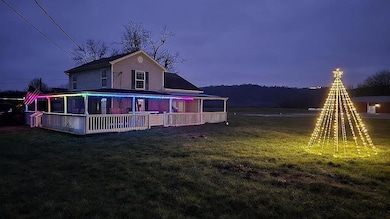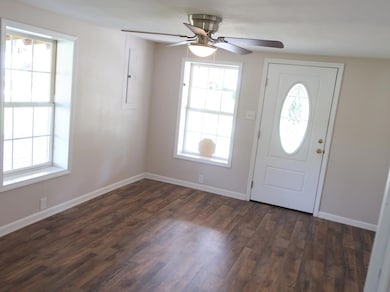4072 West St New Trenton, IN 47035
Estimated payment $1,471/month
Highlights
- Traditional Architecture
- Porch
- En-Suite Primary Bedroom
- 1 Car Detached Garage
- Walk-In Closet
- Ceiling Fan
About This Home
Charming Two-Story Home with Classic Wrap-Around Porch in a Small Town Setting Enjoy your mornings or evenings on the spacious wrap-around porch, complete with ceiling fans and a porch swing, perfect for relaxing and soaking in the serene surroundings.*Inside, you'll find a bright and spacious living room filled with natural light, leading into a kitchen featuring stainless steel appliances, a farmhouse sink, and ample cabinetry. *The huge primary bedroom on the main floor is a true retreat, offering patio doors that open to the side porch, two closets, and an attached full bathroom with a walk-in shower and convenient laundry hook-ups. *Upstairs, the landing space provides a flexible area ideal for a home office or cozy reading nook. You'll also find a comfortable guest bedroom and an updated full bathroom with a tub/shower combo.Additional features include a detached one-car garage.Additional features include a detached one-car garage. Call TODAy
Home Details
Home Type
- Single Family
Year Built
- Built in 1985
Lot Details
- 8,712 Sq Ft Lot
- Lot Dimensions are 198x101x177
Parking
- 1 Car Detached Garage
- Gravel Driveway
Home Design
- Traditional Architecture
- Block Foundation
- Fire Rated Drywall
- Shingle Roof
- Vinyl Siding
- Stick Built Home
Interior Spaces
- 2-Story Property
- Ceiling Fan
- Double Hung Windows
- Laundry on main level
Kitchen
- Oven or Range
- <<microwave>>
Flooring
- Wall to Wall Carpet
- Laminate
Bedrooms and Bathrooms
- 2 Bedrooms
- En-Suite Primary Bedroom
- Walk-In Closet
- 2 Full Bathrooms
- Shower Only
Outdoor Features
- Porch
Utilities
- No Cooling
- Heating Available
- Natural Gas Not Available
- Electric Water Heater
- Septic Tank
Community Details
- Southeastern Indiana Board Association
Listing and Financial Details
- Homestead Exemption
Map
Home Values in the Area
Average Home Value in this Area
Property History
| Date | Event | Price | Change | Sq Ft Price |
|---|---|---|---|---|
| 06/23/2025 06/23/25 | Price Changed | $225,000 | -5.9% | -- |
| 06/23/2025 06/23/25 | For Sale | $239,000 | 0.0% | -- |
| 06/03/2025 06/03/25 | Pending | -- | -- | -- |
| 05/20/2025 05/20/25 | For Sale | $239,000 | -- | -- |
Source: Southeastern Indiana Board of REALTORS®
MLS Number: 205062
- 0000 Barber Rd
- 6085 Saint Peters Rd
- 4175 Whitetail Dr
- 27 Whitetail Dr
- 7034 Indiana 46
- 0 9 + - Acres State Route 1
- 7148 Graf Rd
- 5039 U S Route 52
- 42 Grand Oak Dr
- 2009 Carolina Trace Rd
- 26140 Mccann Rd
- 32 Grand Oak Dr
- 2142 S State Line Rd
- 2737 Flagstone Dr
- 11545 Deer Trace Ln
- 0 State Rd Unit MBR22016263
- 4105 Schoenling Rd
- 23 Harrison Brookville Rd
- 1865 N Dearborn Rd
- 67 Harrison Brookville Rd
- 226 Lyness Ave
- 678 Deerfield Dr
- 196 Maxwell Ln
- 9439 Tebbs Ct
- 10709 Oxford Rd
- 5884 Island Dr
- 8149 W Mill St
- 7450 Country Village Dr
- 6788 Harrison Ave
- 5751 Signal Pointe Dr
- 6255 Springdale Rd
- 6708-6714 Harrison Ave
- 339 Arch St
- 6268 Rocknoll Ln
- 208 Walnut St Unit LUXE L'Burg Loft
- 519 Maxine Dr
- 6640 Hearne Rd
- 6640 Hearne Rd
- 500 W High St
- 5411 Bluesky Dr

