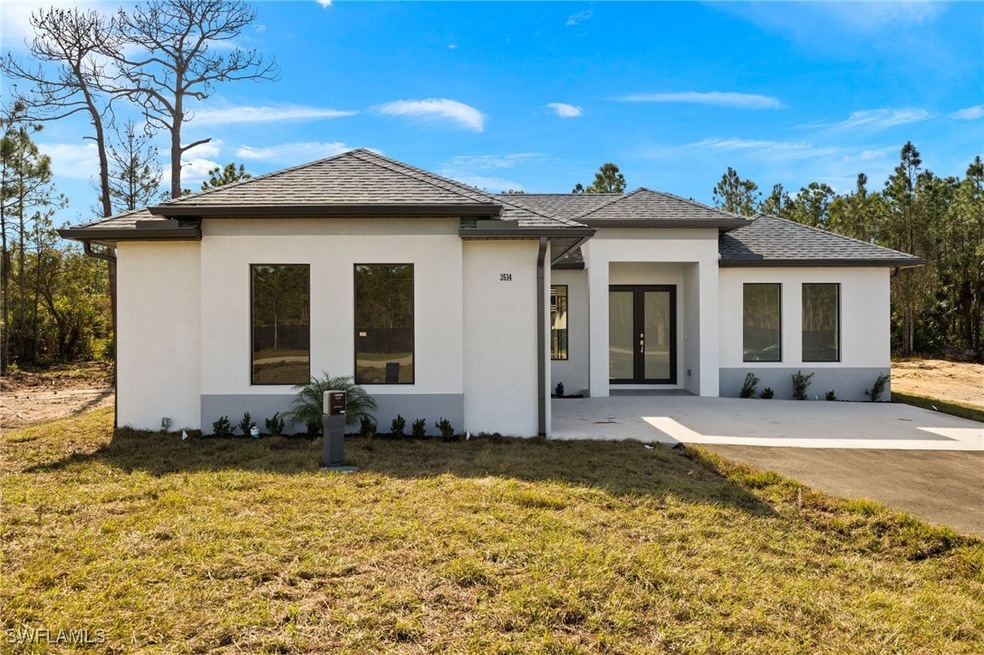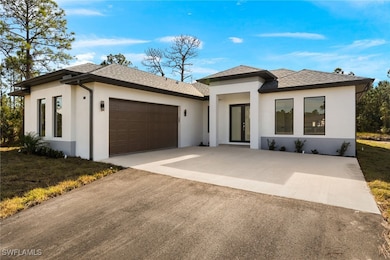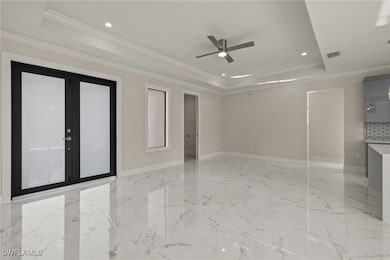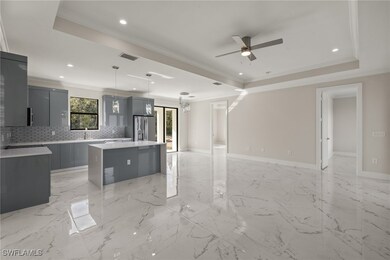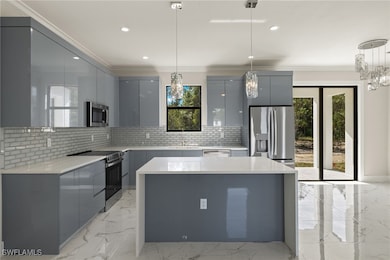4076 2nd Ave NE Rural Estates, FL 34120
Rural Estates NeighborhoodEstimated payment $3,130/month
Highlights
- Horses Allowed On Property
- New Construction
- 2.5 Acre Lot
- Sabal Palm Elementary School Rated A-
- View of Trees or Woods
- No HOA
About This Home
Lovely 3 BEDROOM PLUS DEN, new construction situated on a ALL UPLANDS 2.50 acre lot, NO HOA, in the fast-growing Golden Gate Estates, Naples. Just 2 minutes from supermarkets, pizza parlor, nail salon, and more. This high quality, beautiful new-build showcases an open floor plan with great attention to details. A bright and airy main living space; light filled den; tile throughout; custom wood kitchen cabinets with quartz countertop, a waterfall island, beautiful neutral colored backsplash, and 42" wood cabinets; soaring high tray ceilings in the living room and master bedroom; 8-ft doors; ALL IMPACT RESISTANT WINDOWS AND DOORS; automated sprinkler system; and asphalted driveway. Golden Gate Estates is the perfect combination of peaceful, rural setting, just a short driving distance from all the amazing amenities Naples has to offer.**SELLER WILL CONTRIBUTE $10,000 TOWARDS BUYER'S CLOSING COSTS.** PICTURES ARE FROM THE SAME MODEL BUT NOT ACTUAL HOUSE.There will be some variations. CHECK OUT THE VIDEO WALKTHROUGH OF A SIMILAR MODEL HOUSE!
Listing Agent
Realty One Group MVP License #252013609 Listed on: 05/23/2025
Home Details
Home Type
- Single Family
Est. Annual Taxes
- $675
Year Built
- Built in 2025 | New Construction
Lot Details
- 2.5 Acre Lot
- Lot Dimensions are 165 x 660 x 165 x 660
- North Facing Home
- Oversized Lot
- Sprinkler System
Parking
- 2 Car Attached Garage
- Garage Door Opener
- Driveway
Home Design
- Shingle Roof
- Stucco
Interior Spaces
- 1,519 Sq Ft Home
- 1-Story Property
- Custom Mirrors
- Tray Ceiling
- Single Hung Windows
- Display Windows
- Open Floorplan
- Den
- Tile Flooring
- Views of Woods
Kitchen
- <<selfCleaningOvenToken>>
- Range<<rangeHoodToken>>
- <<microwave>>
- Ice Maker
- Dishwasher
- Kitchen Island
Bedrooms and Bathrooms
- 3 Bedrooms
- Split Bedroom Floorplan
- 2 Full Bathrooms
- Dual Sinks
- Shower Only
- Separate Shower
Laundry
- Laundry Tub
- Washer and Dryer Hookup
Home Security
- Impact Glass
- High Impact Door
- Fire and Smoke Detector
Horse Facilities and Amenities
- Horses Allowed On Property
Utilities
- Central Heating and Cooling System
- Well
- Water Purifier
- Septic Tank
Community Details
- No Home Owners Association
- Golden Gate Estates Subdivision
Listing and Financial Details
- Legal Lot and Block 78 / 35
- Assessor Parcel Number 40742440001
Map
Home Values in the Area
Average Home Value in this Area
Tax History
| Year | Tax Paid | Tax Assessment Tax Assessment Total Assessment is a certain percentage of the fair market value that is determined by local assessors to be the total taxable value of land and additions on the property. | Land | Improvement |
|---|---|---|---|---|
| 2023 | $673 | $21,401 | $0 | $0 |
| 2022 | $436 | $19,455 | $0 | $0 |
| 2021 | $384 | $17,686 | $0 | $0 |
| 2020 | $298 | $16,078 | $0 | $0 |
| 2019 | $292 | $14,616 | $0 | $0 |
| 2018 | $259 | $13,287 | $0 | $0 |
| 2017 | $207 | $12,079 | $0 | $0 |
| 2016 | $167 | $10,981 | $0 | $0 |
| 2015 | $148 | $9,983 | $0 | $0 |
| 2014 | $120 | $9,075 | $0 | $0 |
Property History
| Date | Event | Price | Change | Sq Ft Price |
|---|---|---|---|---|
| 07/07/2025 07/07/25 | Price Changed | $555,000 | -0.7% | $365 / Sq Ft |
| 06/12/2025 06/12/25 | Price Changed | $559,000 | -1.8% | $368 / Sq Ft |
| 05/23/2025 05/23/25 | For Sale | $569,000 | +257.9% | $375 / Sq Ft |
| 05/15/2024 05/15/24 | Sold | $159,000 | -3.6% | -- |
| 05/07/2024 05/07/24 | Pending | -- | -- | -- |
| 04/19/2024 04/19/24 | For Sale | $165,000 | -- | -- |
Purchase History
| Date | Type | Sale Price | Title Company |
|---|---|---|---|
| Warranty Deed | $159,000 | Stewart Title Company | |
| Interfamily Deed Transfer | -- | Surety Title | |
| Warranty Deed | $199,000 | Surety Title | |
| Warranty Deed | $200,000 | -- | |
| Warranty Deed | $50,000 | -- | |
| Warranty Deed | $50,000 | -- | |
| Quit Claim Deed | -- | -- |
Mortgage History
| Date | Status | Loan Amount | Loan Type |
|---|---|---|---|
| Previous Owner | $160,000 | Unknown | |
| Previous Owner | $150,000 | Purchase Money Mortgage | |
| Previous Owner | $80,000 | Purchase Money Mortgage |
Source: Florida Gulf Coast Multiple Listing Service
MLS Number: 225050212
APN: 40742440001
- 0 2nd Ave NE Unit 225026829
- 3774 2nd Ave NE
- 3660 4th Ave NE
- 3818 2nd Ave NE
- 3922 4th Ave NE
- 3460 4th Ave NE
- 3842 4th Ave NE
- Golden Gate St 2nd A Se
- 2720 2nd Ave SE
- XXXX 2nd Ave SE
- 3892 6th Ave NE
- 3191 Golden Gate Blvd E
- 3518 2nd Ave SE
- 3323 6th Ave NE
- 0 8 Ave Ne Everglades Blvd N Unit 225017065
- 000 Everglades Blvd S
- 0 Everglades Blvd S Unit 225038635
- 3461 4th Ave NE
- 3321 Golden Gate Blvd E
- 3708 12th Ave NE
- 2960 10th Ave NE
- 2481 Golden Gate Blvd E Unit 2
- 2461 Golden Gate Blvd E
- 2820 12th Ave NE
- 3262 10th Ave SE
- 3521 18th Ave NE
- 2940 14th Ave SE
- 3630 16th Ave SE
- 4125 20th Ave NE
- 660 14th Ave S
- 4045 24th Ave NE
- 4750 18th Ave SE
- 2771 24th Ave NE
- 3911 Randall Blvd
- 4383 Randall Blvd
- 2266 Desoto Blvd S
- 2131 24th Ave NE
