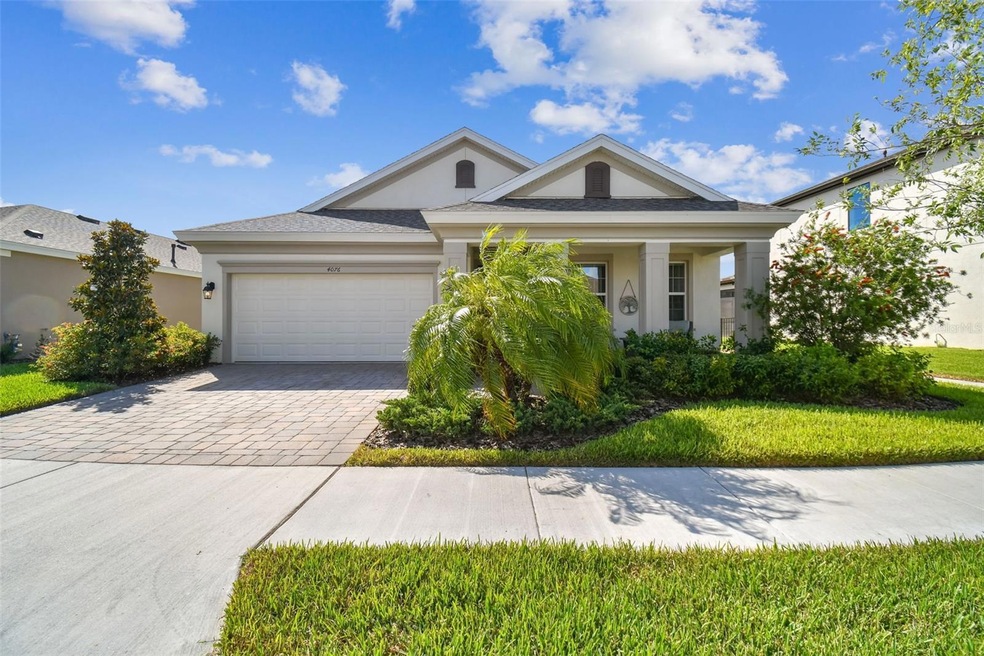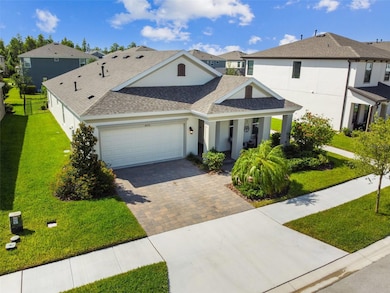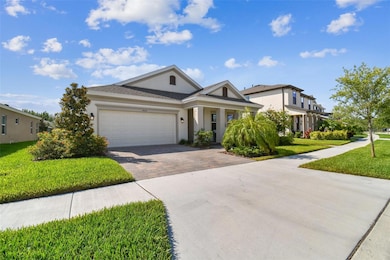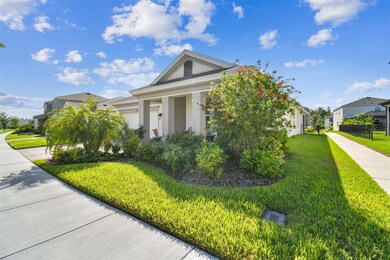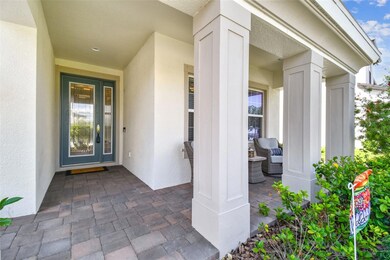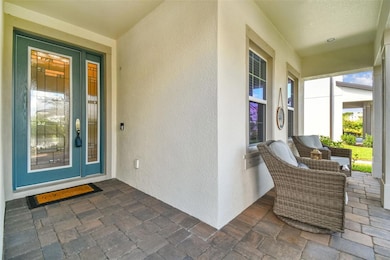
4076 Cadence Loop Land O Lakes, FL 34638
Bexley NeighborhoodHighlights
- Fitness Center
- Open Floorplan
- Clubhouse
- Sunlake High School Rated A-
- Craftsman Architecture
- High Ceiling
About This Home
As of August 2023Under contract-accepting backup offers. **Price Adjustment **Why wait to build when you can own this 2021 built, WestBay Sandpiper model home located in the highly desired Bexley community! Just walking distance to Bexley Elementary, without the inconvenience of the traffic. This one story home features a "Modern Farmhouse" Design Collection including modern 42 inch shaker cabinets with gorgeous quartz counters, wood tile flooring, open concept layout with flex room that can easily be used as bedroom 4, or office/ den. The Sandpiper floor plan offers stylish, open plan living, abundant natural light, high ceilings, and a screened in covered lanai to extend the living areas outside. You will love spending time in your covered front porch that will surely make for relaxing mornings and evenings. The gracious foyer gives access to the spacious first bedroom and den in the front of the home. Further, the foyer opens to the heart of the home with its kitchen island overlooking the semi-formal dining and great room. Secluded off the great room is the luxurious owner’s retreat with oversized double walk-in closets. The exceptional layout of the owner's bath comes with a large walk-in shower. Completing the Sandpiper is a private, generously-sized third bedroom. Additional features include screened in lanai, fenced in yard, covered front porch, radiant barrier roof, energy efficient appliances, energy efficient windows, in wall pest control system, paver driveway, and entrance, and much, much more. Bexley community features two resort-style pools, fitness center, café, dog park, soccer fields, biking/ walking trails, outdoor fitness stations, and gorgeous conservation views throughout the community. Bexley Club serves as the community's center of recreation. Further, 1,200 of the community's 1,834 acres are preserved Pasco County wilderness and planned to let you hike, run, walk and bike. Located just minutes to Suncoast Parkway, with easy access to Tampa Int'l Airport, Downtown, Westshore and all of Tampa Bay's most beautiful beaches. Bexley features A rated schools, plenty of shopping, dining, entertainment and recreation options. Don't hesitate and set up your private showing today!
Home Details
Home Type
- Single Family
Est. Annual Taxes
- $7,342
Year Built
- Built in 2021
Lot Details
- 7,358 Sq Ft Lot
- Northwest Facing Home
- Fenced
- Mature Landscaping
- Irrigation
- Landscaped with Trees
- Property is zoned MPUD
HOA Fees
- $58 Monthly HOA Fees
Parking
- 2 Car Attached Garage
- Garage Door Opener
Home Design
- Craftsman Architecture
- Contemporary Architecture
- Slab Foundation
- Shingle Roof
- Block Exterior
- Stucco
Interior Spaces
- 2,102 Sq Ft Home
- 1-Story Property
- Open Floorplan
- Crown Molding
- High Ceiling
- Ceiling Fan
- Double Pane Windows
- Drapes & Rods
- Blinds
- Sliding Doors
- Great Room
- Combination Dining and Living Room
Kitchen
- Walk-In Pantry
- <<builtInOvenToken>>
- Cooktop<<rangeHoodToken>>
- Dishwasher
- Stone Countertops
- Solid Wood Cabinet
- Disposal
Flooring
- Carpet
- Concrete
- Ceramic Tile
Bedrooms and Bathrooms
- 3 Bedrooms
- Split Bedroom Floorplan
- Walk-In Closet
- 2 Full Bathrooms
- Private Water Closet
Laundry
- Laundry Room
- Dryer
- Washer
Home Security
- Security System Owned
- Hurricane or Storm Shutters
- In Wall Pest System
Outdoor Features
- Covered patio or porch
Schools
- Bexley Elementary School
- Charles S. Rushe Middle School
- Sunlake High School
Utilities
- Central Heating and Cooling System
- Thermostat
- Tankless Water Heater
- High Speed Internet
Listing and Financial Details
- Visit Down Payment Resource Website
- Legal Lot and Block 16 / 58
- Assessor Parcel Number 18-26-17-002.0-058.00-016.0
- $2,197 per year additional tax assessments
Community Details
Overview
- Association fees include pool
- Bill Berthold Association, Phone Number (813) 994-1001
- Built by Homes By WestBay
- Bexley South Ph 3B Prcl 4 Subdivision, Sandpiper Floorplan
- The community has rules related to deed restrictions, fencing, allowable golf cart usage in the community
Amenities
- Clubhouse
- Community Mailbox
Recreation
- Community Playground
- Fitness Center
- Community Pool
- Park
- Trails
Ownership History
Purchase Details
Home Financials for this Owner
Home Financials are based on the most recent Mortgage that was taken out on this home.Purchase Details
Home Financials for this Owner
Home Financials are based on the most recent Mortgage that was taken out on this home.Purchase Details
Home Financials for this Owner
Home Financials are based on the most recent Mortgage that was taken out on this home.Similar Homes in the area
Home Values in the Area
Average Home Value in this Area
Purchase History
| Date | Type | Sale Price | Title Company |
|---|---|---|---|
| Warranty Deed | $549,000 | Landcastle Title | |
| Special Warranty Deed | $388,700 | Hillsborough Title Llc | |
| Special Warranty Deed | $465,698 | Attorney |
Mortgage History
| Date | Status | Loan Amount | Loan Type |
|---|---|---|---|
| Open | $226,000 | New Conventional | |
| Previous Owner | $450,000 | VA | |
| Previous Owner | $388,605 | VA | |
| Previous Owner | $25,000,000 | Purchase Money Mortgage |
Property History
| Date | Event | Price | Change | Sq Ft Price |
|---|---|---|---|---|
| 08/11/2023 08/11/23 | Sold | $549,000 | 0.0% | $261 / Sq Ft |
| 07/17/2023 07/17/23 | Pending | -- | -- | -- |
| 06/28/2023 06/28/23 | Price Changed | $549,000 | -3.5% | $261 / Sq Ft |
| 06/16/2023 06/16/23 | For Sale | $569,000 | +46.4% | $271 / Sq Ft |
| 03/31/2021 03/31/21 | Sold | $388,606 | 0.0% | $185 / Sq Ft |
| 12/21/2020 12/21/20 | Pending | -- | -- | -- |
| 12/06/2020 12/06/20 | Price Changed | $388,606 | +1.0% | $185 / Sq Ft |
| 10/18/2020 10/18/20 | For Sale | $384,606 | -- | $183 / Sq Ft |
Tax History Compared to Growth
Tax History
| Year | Tax Paid | Tax Assessment Tax Assessment Total Assessment is a certain percentage of the fair market value that is determined by local assessors to be the total taxable value of land and additions on the property. | Land | Improvement |
|---|---|---|---|---|
| 2024 | $9,832 | $449,724 | $95,349 | $354,375 |
| 2023 | $8,017 | $359,490 | $0 | $0 |
| 2022 | $7,342 | $349,023 | $57,609 | $291,414 |
| 2021 | $3,465 | $52,295 | $0 | $0 |
| 2020 | $2,982 | $52,295 | $0 | $0 |
| 2019 | $2,532 | $20,918 | $0 | $0 |
Agents Affiliated with this Home
-
Gabe Galdos

Seller's Agent in 2023
Gabe Galdos
ARK REALTY
(813) 679-7717
3 in this area
138 Total Sales
-
Karen Czarnik

Buyer's Agent in 2023
Karen Czarnik
A-TEAM HOME SALES & RENTALS
(727) 482-8194
1 in this area
66 Total Sales
-
Kristen Parkhurst

Seller's Agent in 2021
Kristen Parkhurst
HOMES BY WESTBAY REALTY
(813) 438-3838
92 in this area
156 Total Sales
Map
Source: Stellar MLS
MLS Number: T3453164
APN: 17-26-18-0020-05800-0160
- 4077 Cadence Loop
- 4062 Cadence Loop
- 4528 Ballantrae Blvd
- 4016 Cadence Loop
- 4607 Ballantrae Blvd
- 4633 Ballantrae Blvd
- 4027 Duke Firth St
- 4183 Ballantrae Blvd
- 17802 Everlong Dr
- 4608 Emprise Way
- 4177 Beeswax Ln
- 17805 Everlong Dr
- 17805 Aprile Dr
- 17905 MacHair Ln
- 17714 Everlong Dr
- 17737 Everlong Dr
- 4195 Welling Terrace
- 17537 Brighton Lake Rd
- 4679 Emprise Way
- 4224 Crayford Ct
