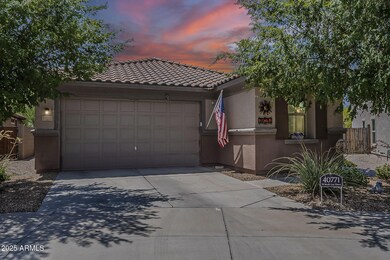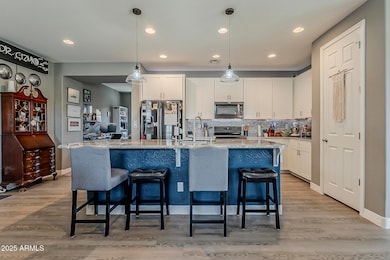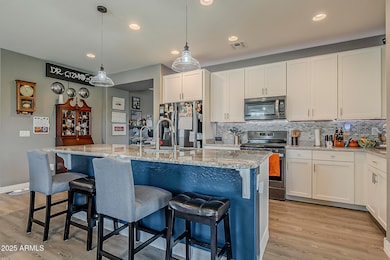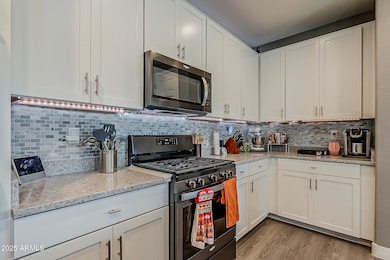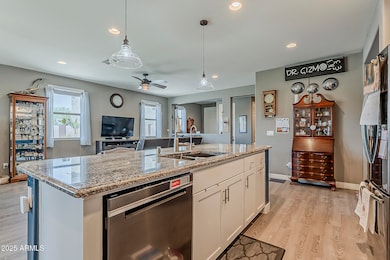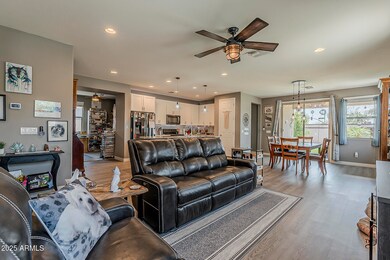
40771 W Mary Lou Dr Maricopa, AZ 85138
Estimated payment $2,163/month
Highlights
- Granite Countertops
- Covered patio or porch
- Eat-In Kitchen
- Private Yard
- 2 Car Direct Access Garage
- Double Pane Windows
About This Home
Discover this inviting single-level home with a spacious, open-concept floor plan and modern kitchen featuring stainless steel appliances, ample cabinetry, and a center island ideal for gatherings. The primary suite includes a private bath and generous closet space. A versatile den or bonus space offers flexibility and is large enough to convert into an additional bedroom if desired. Enjoy indoor-outdoor living with a covered patio and an easy-care backyard, perfect for relaxing or entertaining and large enough to add your own private pool. The community provides a range of amenities, including a sparkling pool, sports court, playground, and scenic walking and biking paths. Conveniently located near shopping, dining, and schools with easy access to main roads for commuting.
Listing Agent
Russ Lyon Sotheby's International Realty License #SA659792000 Listed on: 07/17/2025

Home Details
Home Type
- Single Family
Est. Annual Taxes
- $2,036
Year Built
- Built in 2016
Lot Details
- 7,666 Sq Ft Lot
- Desert faces the front of the property
- Block Wall Fence
- Front and Back Yard Sprinklers
- Sprinklers on Timer
- Private Yard
- Grass Covered Lot
HOA Fees
- $110 Monthly HOA Fees
Parking
- 2 Car Direct Access Garage
- Garage Door Opener
Home Design
- Designed by KB Homes Architects
- Wood Frame Construction
- Tile Roof
- Stucco
Interior Spaces
- 1,871 Sq Ft Home
- 1-Story Property
- Ceiling height of 9 feet or more
- Double Pane Windows
- ENERGY STAR Qualified Windows with Low Emissivity
- Vinyl Clad Windows
Kitchen
- Eat-In Kitchen
- Breakfast Bar
- Built-In Microwave
- ENERGY STAR Qualified Appliances
- Kitchen Island
- Granite Countertops
Flooring
- Carpet
- Tile
Bedrooms and Bathrooms
- 3 Bedrooms
- Primary Bathroom is a Full Bathroom
- 2 Bathrooms
- Dual Vanity Sinks in Primary Bathroom
Outdoor Features
- Covered patio or porch
Schools
- Saddleback Elementary School
- Desert Wind Middle School
- Maricopa High School
Utilities
- Central Air
- Heating System Uses Natural Gas
- High Speed Internet
- Cable TV Available
Listing and Financial Details
- Tax Lot 6
- Assessor Parcel Number 512-39-494
Community Details
Overview
- Association fees include ground maintenance
- Smith Farms Association, Phone Number (480) 813-6788
- Built by KB Homes
- Smith Farms Subdivision, Plan 1849
Recreation
- Community Playground
- Bike Trail
Map
Home Values in the Area
Average Home Value in this Area
Tax History
| Year | Tax Paid | Tax Assessment Tax Assessment Total Assessment is a certain percentage of the fair market value that is determined by local assessors to be the total taxable value of land and additions on the property. | Land | Improvement |
|---|---|---|---|---|
| 2025 | $2,036 | $30,859 | -- | -- |
| 2024 | $1,983 | $37,488 | -- | -- |
| 2023 | $1,983 | $30,418 | $7,841 | $22,577 |
| 2022 | $1,926 | $22,754 | $5,489 | $17,265 |
| 2021 | $1,839 | $17,601 | $0 | $0 |
| 2020 | $1,755 | $15,775 | $0 | $0 |
| 2019 | $1,688 | $14,329 | $0 | $0 |
| 2018 | $1,666 | $13,323 | $0 | $0 |
| 2017 | $109 | $560 | $0 | $0 |
| 2016 | $100 | $560 | $560 | $0 |
| 2014 | -- | $448 | $448 | $0 |
Property History
| Date | Event | Price | Change | Sq Ft Price |
|---|---|---|---|---|
| 07/17/2025 07/17/25 | For Sale | $340,000 | +79.0% | $182 / Sq Ft |
| 12/29/2017 12/29/17 | Sold | $189,990 | -5.0% | $103 / Sq Ft |
| 11/18/2017 11/18/17 | Pending | -- | -- | -- |
| 11/17/2017 11/17/17 | Price Changed | $199,900 | -5.3% | $108 / Sq Ft |
| 11/14/2017 11/14/17 | For Sale | $211,040 | 0.0% | $114 / Sq Ft |
| 11/14/2017 11/14/17 | Price Changed | $211,040 | +11.1% | $114 / Sq Ft |
| 10/14/2017 10/14/17 | Pending | -- | -- | -- |
| 09/28/2017 09/28/17 | Price Changed | $189,990 | -2.6% | $103 / Sq Ft |
| 07/22/2017 07/22/17 | Price Changed | $194,990 | -2.5% | $105 / Sq Ft |
| 06/09/2017 06/09/17 | Price Changed | $199,990 | -4.0% | $108 / Sq Ft |
| 05/06/2017 05/06/17 | Price Changed | $208,295 | +0.5% | $113 / Sq Ft |
| 05/04/2017 05/04/17 | Price Changed | $207,295 | +1.5% | $112 / Sq Ft |
| 04/18/2017 04/18/17 | Price Changed | $204,295 | +1.5% | $110 / Sq Ft |
| 04/04/2017 04/04/17 | Price Changed | $201,295 | +3.2% | $109 / Sq Ft |
| 02/10/2017 02/10/17 | Price Changed | $194,990 | +2.6% | $105 / Sq Ft |
| 01/14/2017 01/14/17 | Price Changed | $189,990 | -1.6% | $103 / Sq Ft |
| 11/08/2016 11/08/16 | For Sale | $192,990 | -- | $104 / Sq Ft |
Purchase History
| Date | Type | Sale Price | Title Company |
|---|---|---|---|
| Quit Claim Deed | -- | -- | |
| Quit Claim Deed | -- | -- | |
| Interfamily Deed Transfer | -- | Amrock Inc | |
| Interfamily Deed Transfer | -- | Amrock Inc | |
| Interfamily Deed Transfer | -- | None Available | |
| Special Warranty Deed | $189,990 | First American Title Ins Co |
Mortgage History
| Date | Status | Loan Amount | Loan Type |
|---|---|---|---|
| Open | $160,927 | VA | |
| Closed | $160,927 | VA | |
| Previous Owner | $101,250 | VA |
Similar Homes in Maricopa, AZ
Source: Arizona Regional Multiple Listing Service (ARMLS)
MLS Number: 6893796
APN: 512-39-494
- 40911 W Tamara Ln
- 40995 W Portis Dr
- 18264 N Hoskin Dr
- 40925 W Patricia Ln
- 18239 N Cook Dr
- 41251 W Barcelona Dr
- 18485 N Tanners Way
- 41227 W Granada Dr
- 18320 N Betty Ct
- 41344 W Laramie Rd
- 41364 W Barcelona Dr
- 41274 W Granada Dr
- 18540 N Foxtail Dr
- 40345 W Molly Ln
- 40435 W Lococo St
- 18585 N Foxtail Dr
- 40262 W Molly Ln
- 40146 W Mary Lou Dr
- 40350 W Art Place
- 40264 W Lococo St
- 40584 W Helen Ct
- 40911 W Tamara Ln
- 40859 W Portis Dr
- 40774 W Portis Dr
- 40438 W Peggy Ct
- 40925 W Patricia Ln
- 40351 W Peggy Ct
- 41048 W Patricia Ln
- 40275 W Helen Ct
- 41272 W Laramie Rd
- 41161 W Capistrano Dr
- 40250 W Green Ct
- 41378 W Granada Dr
- 17645 N Porter Rd
- 18462 N Jameson Dr
- 38125 W Excussare Way
- 39695 W Lococo St
- 41291 W Somerset Dr
- 19550 N Gunsmoke Rd
- 18248 N Arbor Dr

