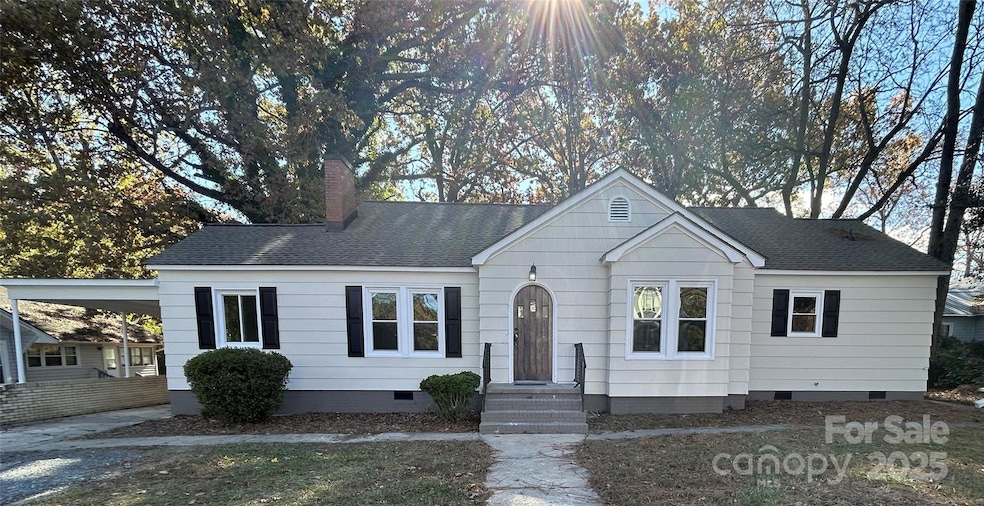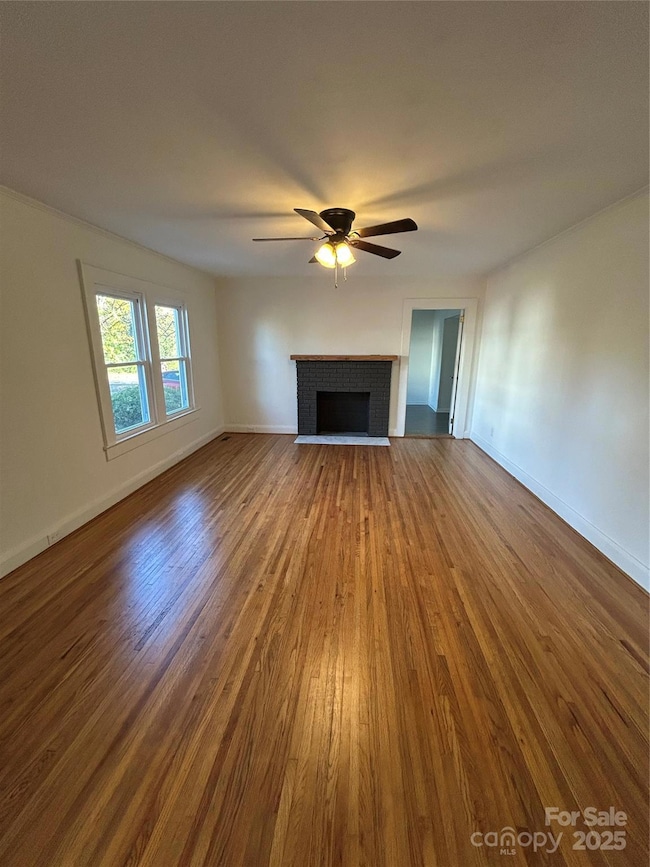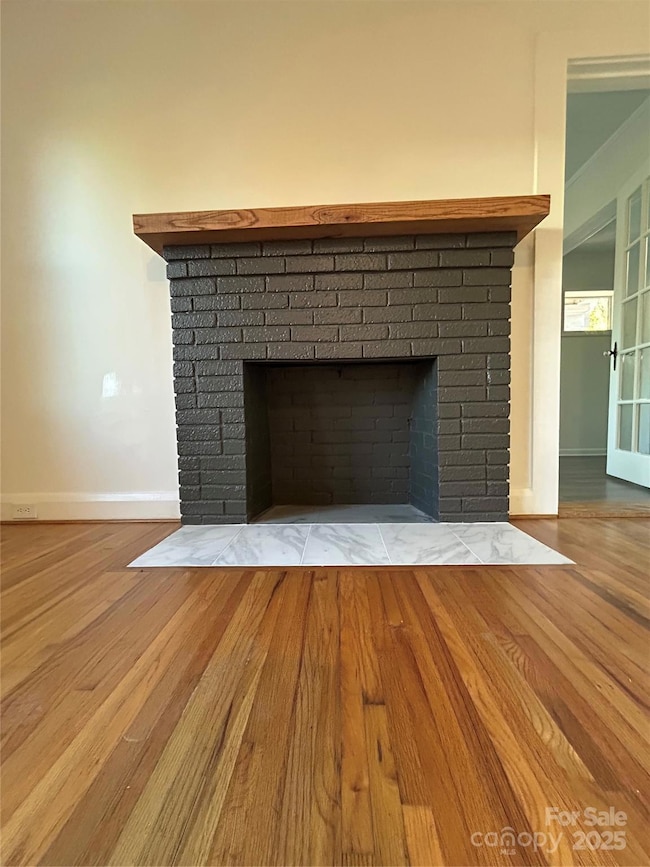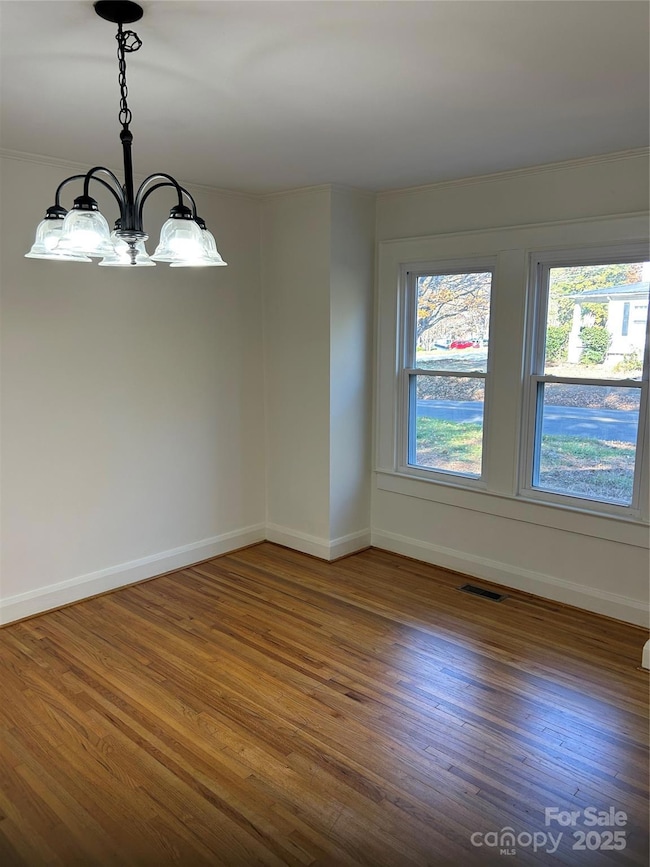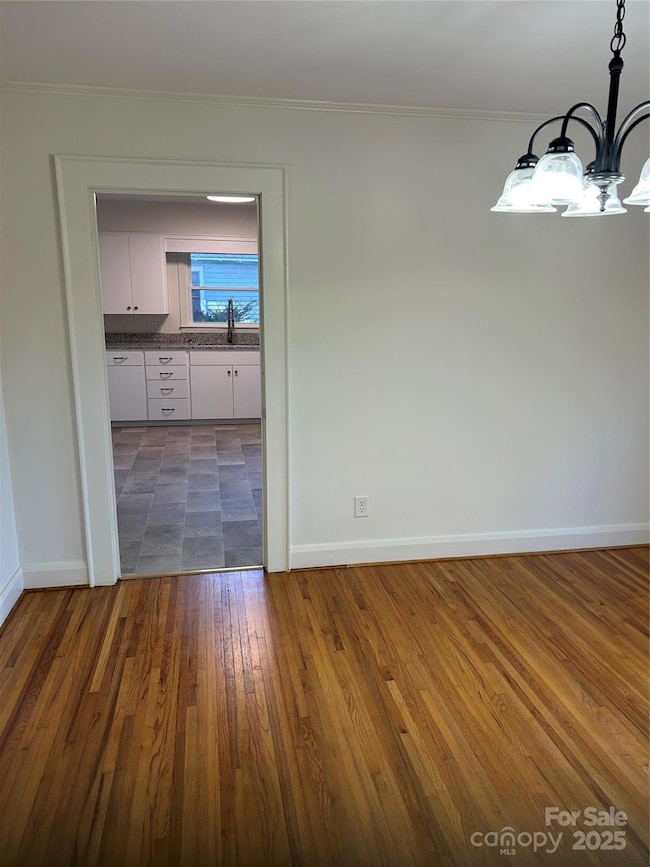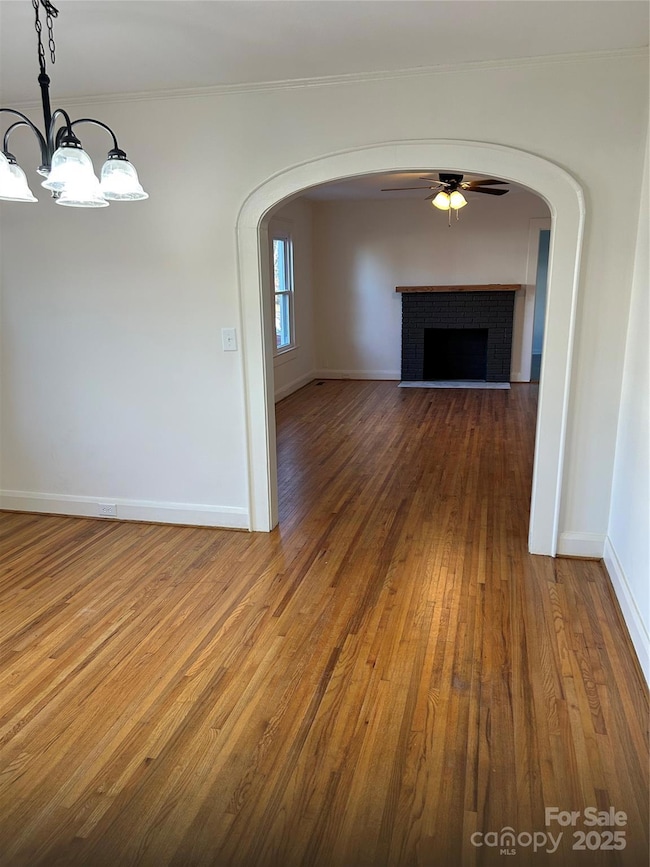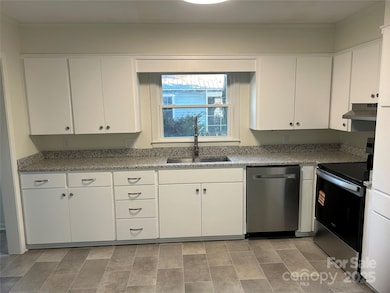Estimated payment $1,207/month
Highlights
- Arts and Crafts Architecture
- Laundry Room
- Attached Carport
- No HOA
- 1-Story Property
About This Home
A Timeless Home Full of Charm and Modern Comforts - Enter through the original arched front door and feel the character that only a 1930s home can offer. This beautifully remodeled 3-bedroom, 1.5-bath home has the perfect mix of vintage charm and modern updates. Inside, you’ll find newly refinished hardwood floors that flow through bright, freshly painted rooms. The kitchen is the heart of the home, with new granite countertops, updated cabinets, and a perfect spot for gathering with family or friends. Just off the kitchen, there’s a separate laundry room—so convenient for busy days. There’s also a flex space that works great as a home office, craft room, or gaming room. Both bathrooms feature granite countertops and a fresh, updated look. With a new roof and windows, this home offers peace of mind for years to come. Outside, you’ll love the welcoming yard, driveway, and attached carport—plus the convenience of being right in town, close to shops, dining, and schools. This home has a story to tell—filled with character, comfort, and care—and it’s ready for you to write the next chapter. Please note: Home has a crawl space and a exterior entrance to a partial basement which serves as the mechanical room. Fireplace has not been used by owner. Buyer should have fireplace inspected before using it.
Listing Agent
Larry McGuire Realty Brokerage Email: beverly.tysinger@beverlytysinger.com License #343636 Listed on: 11/12/2025
Home Details
Home Type
- Single Family
Est. Annual Taxes
- $597
Year Built
- Built in 1939
Home Design
- Arts and Crafts Architecture
- Architectural Shingle Roof
- Vinyl Siding
Interior Spaces
- 1,747 Sq Ft Home
- 1-Story Property
- Living Room with Fireplace
- Laundry Room
Kitchen
- Oven
- Dishwasher
Bedrooms and Bathrooms
- 3 Main Level Bedrooms
Unfinished Basement
- Partial Basement
- Crawl Space
Parking
- Attached Carport
- Driveway
Utilities
- Heat Pump System
Community Details
- No Home Owners Association
Listing and Financial Details
- Assessor Parcel Number 753806486028
Map
Home Values in the Area
Average Home Value in this Area
Tax History
| Year | Tax Paid | Tax Assessment Tax Assessment Total Assessment is a certain percentage of the fair market value that is determined by local assessors to be the total taxable value of land and additions on the property. | Land | Improvement |
|---|---|---|---|---|
| 2025 | $597 | $97,130 | $10,533 | $86,597 |
| 2024 | $597 | $97,130 | $10,533 | $86,597 |
| 2023 | $597 | $97,130 | $10,533 | $86,597 |
| 2022 | $597 | $97,130 | $10,533 | $86,597 |
| 2021 | $597 | $97,130 | $10,533 | $86,597 |
| 2020 | $597 | $97,130 | $10,533 | $86,597 |
| 2018 | $505 | $81,500 | $8,778 | $72,722 |
| 2017 | $505 | $81,500 | $8,778 | $72,722 |
| 2016 | $505 | $81,500 | $8,778 | $72,722 |
| 2015 | $465 | $81,500 | $0 | $0 |
| 2014 | $465 | $81,483 | $0 | $0 |
Property History
| Date | Event | Price | List to Sale | Price per Sq Ft |
|---|---|---|---|---|
| 11/12/2025 11/12/25 | For Sale | $220,000 | -- | $126 / Sq Ft |
Purchase History
| Date | Type | Sale Price | Title Company |
|---|---|---|---|
| Warranty Deed | $117,000 | None Listed On Document | |
| Warranty Deed | $98,000 | None Available | |
| Interfamily Deed Transfer | -- | None Available |
Source: Canopy MLS (Canopy Realtor® Association)
MLS Number: 4318293
APN: 7538-06-48-6028
- 514 Wood St
- 205 W Roswell St
- 115 S Pearl St
- TBD Tremont St
- 215 Biscoe Rd
- 0 Ophir Ave
- 0 Biscoe Rd Unit CAR4294641
- 419 S Pearl St
- 440 Troy Candor Rd
- 440 Troy-Candor Rd
- 315 W Clairmont St
- 203 Barnhill St
- 00 Biscoe Rd
- 228 Springdale Dr
- TBD Wildwood Ln
- 0 Covington Rd
- 195 Freeman Electric Rd
- 805 Albemarle Rd
- 0 N Carolina 109
- 141 Charles Place
- 202 Horne Rd
- 1705 Us-220 Alt
- 173 Tillery Ln
- 165 Old Harbor Dr
- 223 Old Harbor Dr
- 106 Falls Rd
- 102 Serene St
- 615 Marion St
- 2228 E Main St
- 710 Yorkshire Dr
- 146 S Bell Ave
- 1028 Gibson St
- 202 J P Dr
- 121 Heath St
- 223 Longleaf Dr
- 136 E South St
- 197 N 2nd St Unit 1
- 103 N 1st St Unit 312
- 103 N 1st St Unit 310
- 103 N 1st St Unit 308
