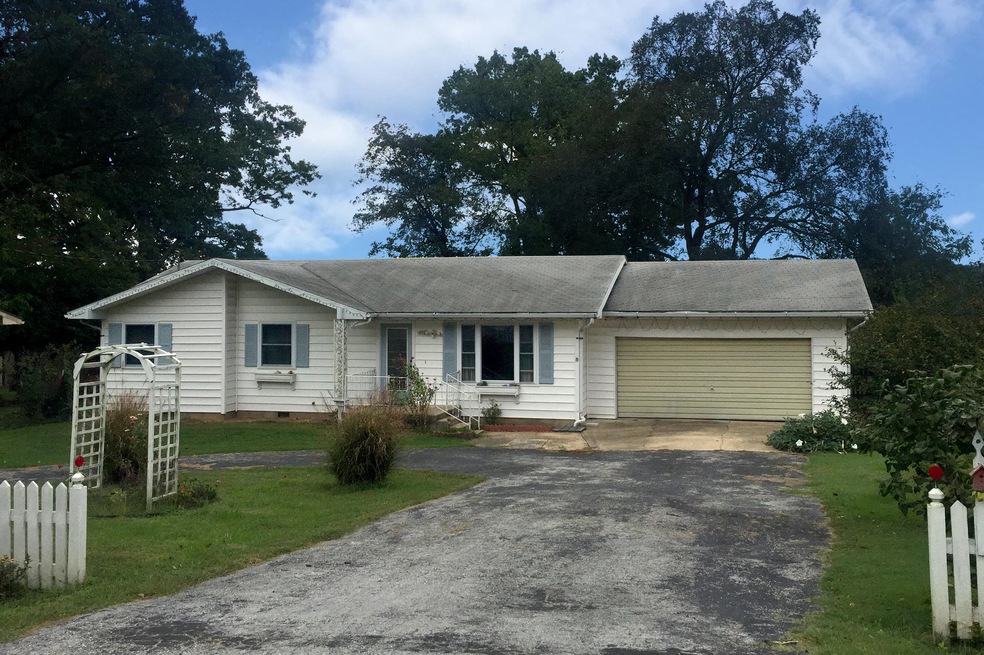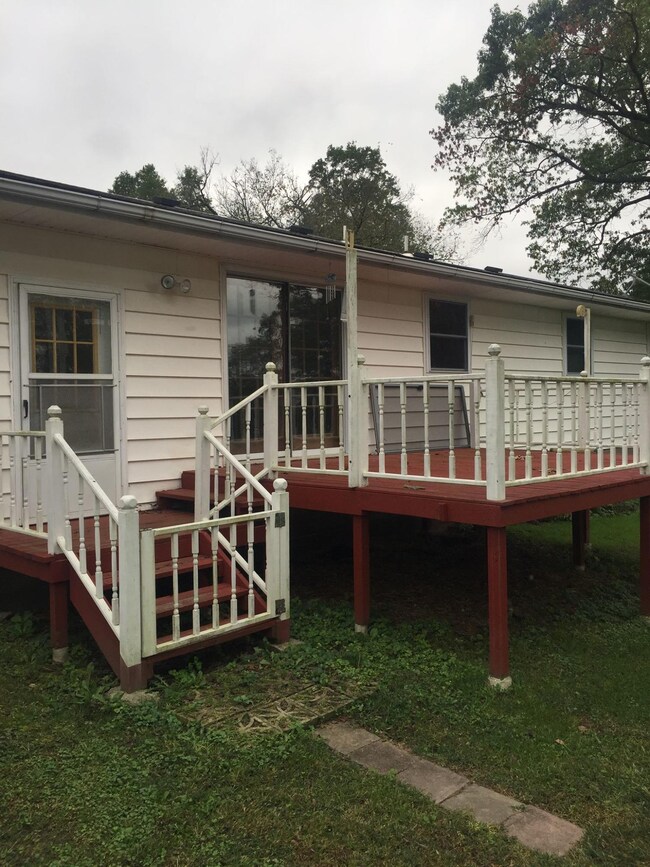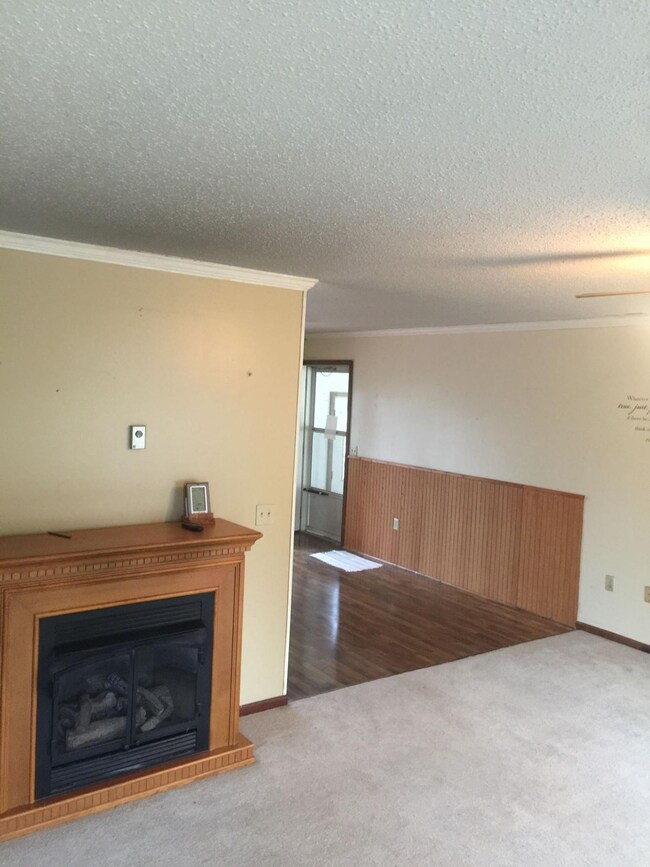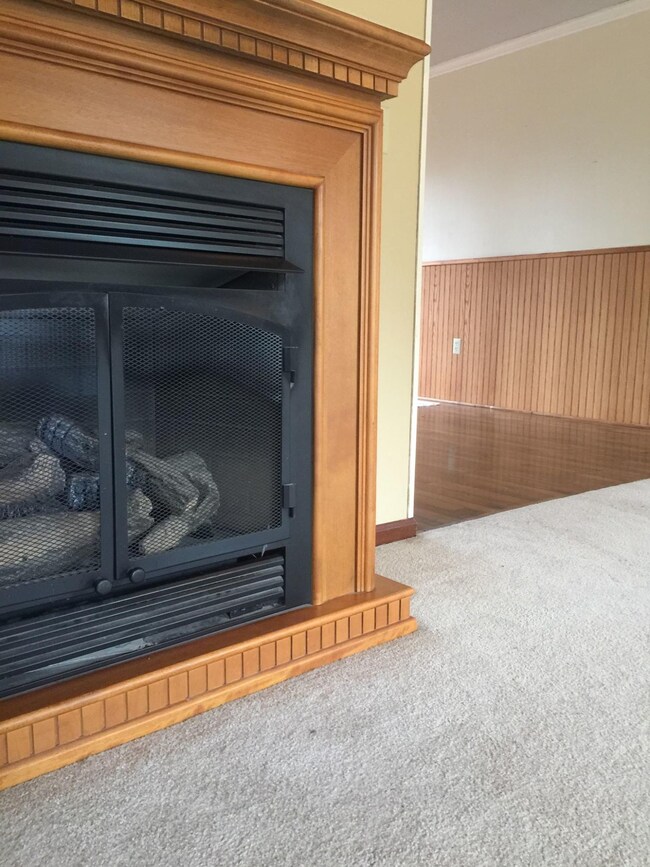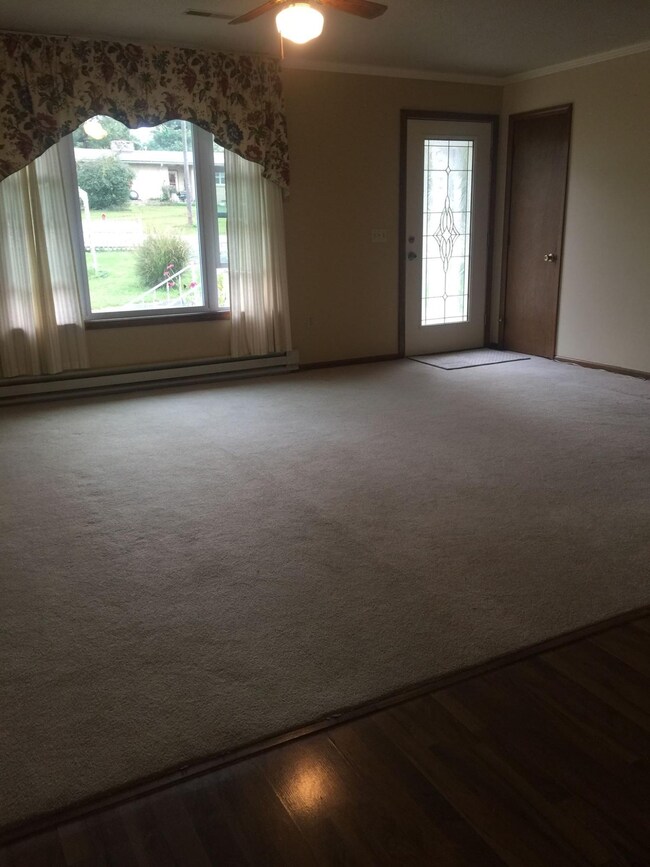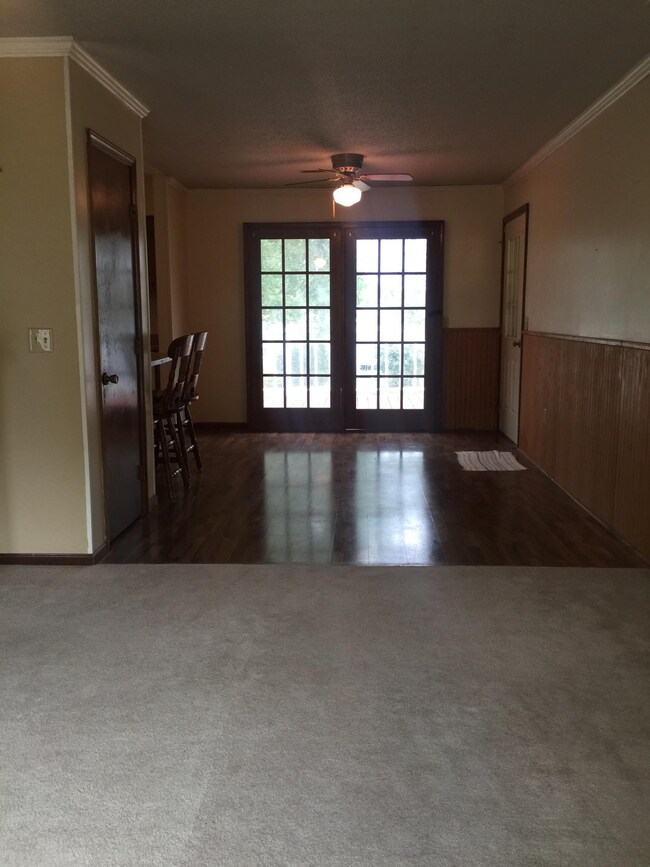
$92,000
- 2 Beds
- 1 Bath
- 852 Sq Ft
- 506 E Benton Ave
- Ava, MO
Check out this affordable 2 bedroom 1 bath home in Ava! This home is located on the south east part of town with just a short walk to the town square and a short drive to many other amenities that Ava has to offer. Into the home includes A NEWLY INSTALLED ROOF, original hardwood floors, newly installed heat pump heating/air system all electric, and a new water heater.Stove and refridgerator are
Payton Watterson Sho-Me Real Estate
