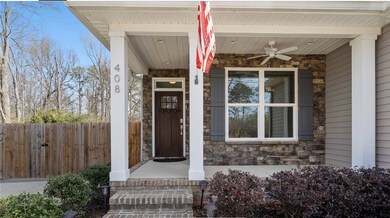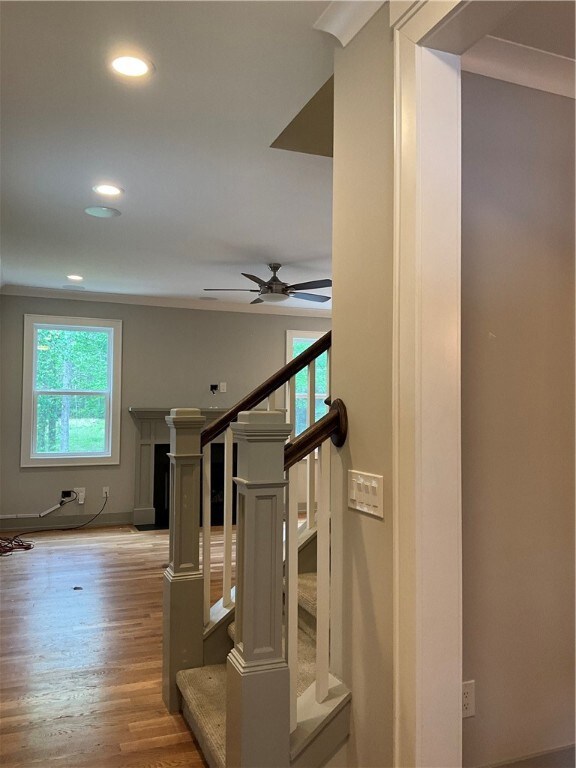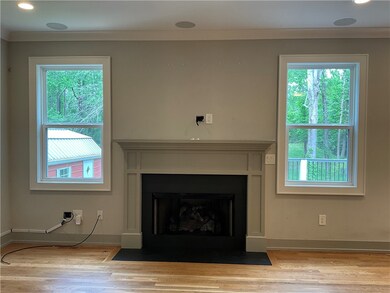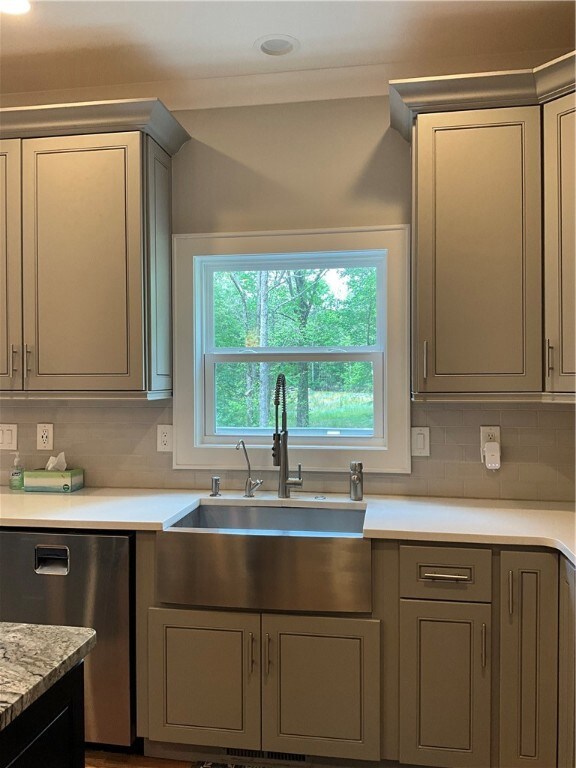
408 Carol Dr Piedmont, SC 29673
Highlights
- Mature Trees
- Deck
- Wood Flooring
- Woodmont High School Rated A-
- Traditional Architecture
- <<bathWSpaHydroMassageTubToken>>
About This Home
As of June 2024This custom, four bedroom home with three and one half baths is situated on over 1.33 acres of land. It features an open floor plan with a gorgeous chef's entertaining kitchen with high end appliances, cabinetry and countertops. Main floor features hardwood floors, dining room, great room with fireplace/gas logs, over-sized kitchen, powder room, laundry room and finished, insulated, garage with carpeting. The kitchen offers all stainless steel appliances: gas range with two ovens and warming drawer; under counter ice machine, trash compactor, French door refrigerator, KitchenAid dishwasher, dual reverse osmosis water filters, and instant hot water dispenser. The spacious laundry room has brand new, high end, front loading washer and dryer, wash sink with granite countertops as well as a large folding area above laundry units. There is an alarm system with front door camera, smart thermostats, tankless gas water heater, central vac, 3 zone HVAC, and a new composite large deck off of the family room. All bedrooms are upstairs. The master suite features a trey ceiling. The master bath features large shower with Grohe brand body sprayers, handheld shower sprayer, and full custom glass enclosure to ceiling. Also, a jetted soaking tub, double vanity with granite tops, undermount sinks, and custom tile floors throughout. Two guest bedrooms share a full hall bath and the fourth upstairs bedroom has a full private ensuite bath. Also included is a large 12x25 garage/shed out back. The shed/garage is equipped with an electric garage door as well. Ample parking space with extra pad. The one on the left also includes a gated rear parking area on left side of home. This is a beautiful custom home built by Reini Construction. Considering all of the extras that are included in the price (garage shed, washer/dryer, refrigerator, ice maker, compactor, water filtration system, in-ground irrigation system and all high-end finishes, extra driveway with gates) this home is a jewel! The property is convenient to Donaldson Industrial Park, Mauldin, Simpsonville to I-185.
Last Agent to Sell the Property
Keller Williams Seneca License #127464 Listed on: 04/30/2024

Home Details
Home Type
- Single Family
Est. Annual Taxes
- $2,000
Lot Details
- Sloped Lot
- Mature Trees
- Wooded Lot
Parking
- 2 Car Attached Garage
- Driveway
Home Design
- Traditional Architecture
- Vinyl Siding
- Stone
Interior Spaces
- 2,172 Sq Ft Home
- 2-Story Property
- Central Vacuum
- Wired For Sound
- Smooth Ceilings
- High Ceiling
- Ceiling Fan
- Gas Log Fireplace
- Vinyl Clad Windows
- Tilt-In Windows
- Blinds
- Dining Room
- Crawl Space
- Pull Down Stairs to Attic
Kitchen
- Dishwasher
- Granite Countertops
- Quartz Countertops
- Trash Compactor
- Disposal
Flooring
- Wood
- Carpet
- Ceramic Tile
Bedrooms and Bathrooms
- 4 Bedrooms
- Primary bedroom located on second floor
- Walk-In Closet
- Dual Sinks
- <<bathWSpaHydroMassageTubToken>>
- Separate Shower
Laundry
- Laundry Room
- Washer
Outdoor Features
- Deck
- Front Porch
Schools
- Sue Cleveland Elementary School
- Woodmont Middle School
- Woodmont High School
Utilities
- Cooling Available
- Forced Air Zoned Heating System
- Cable TV Available
Additional Features
- Low Threshold Shower
- Outside City Limits
Community Details
- No Home Owners Association
- Built by Reini Construction
Listing and Financial Details
- Assessor Parcel Number 06010120100502
Ownership History
Purchase Details
Home Financials for this Owner
Home Financials are based on the most recent Mortgage that was taken out on this home.Purchase Details
Home Financials for this Owner
Home Financials are based on the most recent Mortgage that was taken out on this home.Purchase Details
Home Financials for this Owner
Home Financials are based on the most recent Mortgage that was taken out on this home.Purchase Details
Similar Homes in Piedmont, SC
Home Values in the Area
Average Home Value in this Area
Purchase History
| Date | Type | Sale Price | Title Company |
|---|---|---|---|
| Deed | $499,900 | None Listed On Document | |
| Quit Claim Deed | -- | None Listed On Document | |
| Deed | $340,000 | None Available | |
| Deed | $28,500 | None Available |
Mortgage History
| Date | Status | Loan Amount | Loan Type |
|---|---|---|---|
| Open | $329,900 | New Conventional | |
| Previous Owner | $340,000 | New Conventional |
Property History
| Date | Event | Price | Change | Sq Ft Price |
|---|---|---|---|---|
| 06/07/2024 06/07/24 | Sold | $499,900 | -1.8% | $230 / Sq Ft |
| 05/03/2024 05/03/24 | For Sale | $509,000 | 0.0% | $234 / Sq Ft |
| 05/03/2024 05/03/24 | Pending | -- | -- | -- |
| 05/01/2024 05/01/24 | For Sale | $509,000 | 0.0% | $234 / Sq Ft |
| 04/30/2024 04/30/24 | Pending | -- | -- | -- |
| 04/30/2024 04/30/24 | For Sale | $509,000 | +49.7% | $234 / Sq Ft |
| 06/15/2020 06/15/20 | Sold | $340,000 | -3.9% | $170 / Sq Ft |
| 04/16/2020 04/16/20 | Price Changed | $353,900 | -0.3% | $177 / Sq Ft |
| 04/01/2020 04/01/20 | Price Changed | $354,900 | -1.4% | $177 / Sq Ft |
| 03/23/2020 03/23/20 | For Sale | $359,900 | -- | $180 / Sq Ft |
Tax History Compared to Growth
Tax History
| Year | Tax Paid | Tax Assessment Tax Assessment Total Assessment is a certain percentage of the fair market value that is determined by local assessors to be the total taxable value of land and additions on the property. | Land | Improvement |
|---|---|---|---|---|
| 2024 | $2,105 | $12,860 | $1,980 | $10,880 |
| 2023 | $2,105 | $12,860 | $1,980 | $10,880 |
| 2022 | $2,052 | $12,860 | $1,980 | $10,880 |
| 2021 | $2,019 | $12,860 | $1,980 | $10,880 |
| 2020 | $1,732 | $10,380 | $1,090 | $9,290 |
| 2019 | $4,850 | $15,570 | $1,630 | $13,940 |
| 2018 | $4,752 | $15,570 | $1,630 | $13,940 |
| 2017 | $502 | $1,560 | $1,560 | $0 |
| 2016 | $477 | $25,940 | $25,940 | $0 |
| 2015 | $476 | $25,940 | $25,940 | $0 |
| 2014 | $418 | $22,941 | $22,941 | $0 |
Agents Affiliated with this Home
-
Sherry Rhodes
S
Seller's Agent in 2024
Sherry Rhodes
Keller Williams Seneca
(864) 209-9979
1 in this area
32 Total Sales
-
Tom Kassab

Seller's Agent in 2020
Tom Kassab
My Upstate Home LLC
(864) 616-7529
3 in this area
145 Total Sales
-
Cate Kassab

Seller Co-Listing Agent in 2020
Cate Kassab
My Upstate Home LLC
(864) 567-9744
119 Total Sales
-
Don Wessel

Buyer's Agent in 2020
Don Wessel
Brand Name Real Estate Upstate
(864) 313-5107
3 in this area
62 Total Sales
Map
Source: Western Upstate Multiple Listing Service
MLS Number: 20274329
APN: 0601.02-01-005.02
- 501 Mellwood Dr
- 1995 Old Grove Rd
- 620 Piedmont Golf Course Rd
- 7774 Augusta Rd
- 0 Pepper Rd
- 649 Canterbury Rd
- 671 Canterbury Rd
- 12 Carr Rd
- 1703 Acoli Ln
- 0 Beechwood Dr
- 1005 Charlotte Hill St
- 514 Cassell Ct
- 506 Cassell Ct
- 320 Emily Ln
- Tbd Sundiata St
- 305 Assata Ln
- 305 Assata Ln
- 305 Assata Ln
- 305 Assata Ln
- 305 Assata Ln






